7649 BARCLAY TERRACE DRIVE, Trussville, AL 35173
Local realty services provided by:ERA Byars Realty
Listed by:ron whitehead
Office:realtysouth-trussville office
MLS#:21415435
Source:AL_BAMLS
Price summary
- Price:$689,900
- Price per sq. ft.:$165.88
About this home
$2,500 SELLER CONTRIBUTION TO CLOSING, with acceptable offer. New Home Construction in Trussville's Barclay Terrace! From the front porch, you will enjoy breath-taking views. Experience custom craftsmanship both inside & out. The King Home Plan has everything you need & more! This home has 4 bedrooms & 3 ½ bathrooms. The large kitchen opens to the great room with a gas fireplace. It has a spacious dining room & a large laundry room located on the main level. Master bedroom with a sitting area & a large spacious master bathroom with a walk-in closet on the main level. Home offers double heavy iron entrance doors, stainless steel appliances, beautiful light fixtures, lighted bathroom mirrors, quality ceiling fans & so much more. Three bedrooms, two full bathrooms, large media room & flex room on upper level. Three car garage, large spacious finished bonus room & storage room on the basement level. A must see home!
Contact an agent
Home facts
- Year built:2023
- Listing ID #:21415435
- Added:175 day(s) ago
- Updated:October 02, 2025 at 07:47 PM
Rooms and interior
- Bedrooms:4
- Total bathrooms:4
- Full bathrooms:3
- Half bathrooms:1
- Living area:4,159 sq. ft.
Heating and cooling
- Cooling:Central, Dual Systems, Electric, Heat Pump
- Heating:Central, Dual Systems, Electric, Gas Heat, Heat Pump
Structure and exterior
- Year built:2023
- Building area:4,159 sq. ft.
- Lot area:0.53 Acres
Schools
- High school:HEWITT-TRUSSVILLE
- Middle school:HEWITT-TRUSSVILLE
- Elementary school:PAINE
Utilities
- Water:Public Water
- Sewer:Septic
Finances and disclosures
- Price:$689,900
- Price per sq. ft.:$165.88
New listings near 7649 BARCLAY TERRACE DRIVE
- New
 $380,000Active3 beds 2 baths1,890 sq. ft.
$380,000Active3 beds 2 baths1,890 sq. ft.242 DAWNS WAY, Trussville, AL 35173
MLS# 21433029Listed by: KELLER WILLIAMS - New
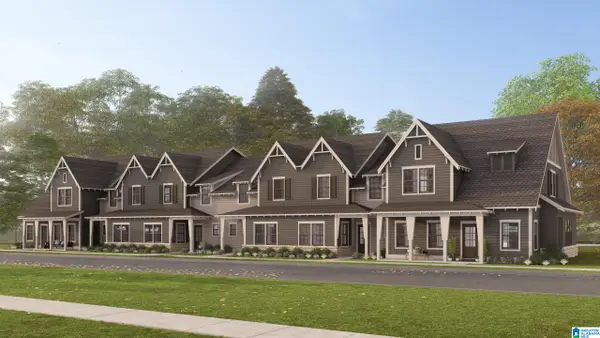 $365,490Active3 beds 3 baths1,924 sq. ft.
$365,490Active3 beds 3 baths1,924 sq. ft.6640 SPRING STREET, Trussville, AL 35173
MLS# 21432895Listed by: HARRIS DOYLE HOMES - New
 $525,000Active4 beds 3 baths2,680 sq. ft.
$525,000Active4 beds 3 baths2,680 sq. ft.113 MOHAWK DRIVE, Trussville, AL 35173
MLS# 21432881Listed by: KELLER WILLIAMS - New
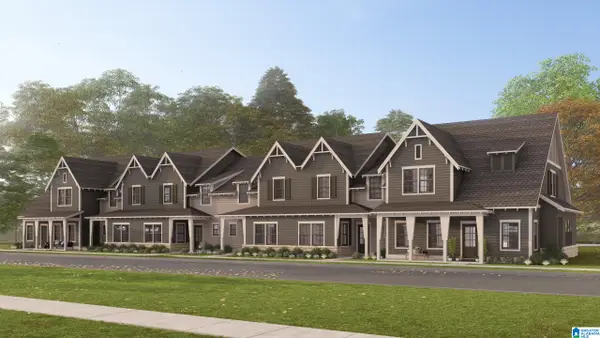 $366,845Active3 beds 3 baths1,924 sq. ft.
$366,845Active3 beds 3 baths1,924 sq. ft.6638 SPRING STREET, Trussville, AL 35173
MLS# 21432882Listed by: HARRIS DOYLE HOMES - New
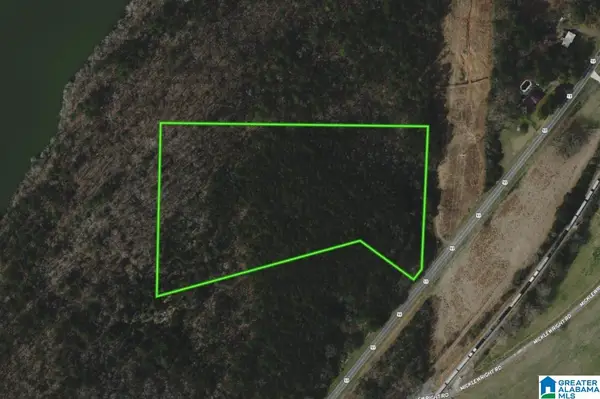 $350,000Active12.5 Acres
$350,000Active12.5 Acres8066 GLENDALE FARMS ROAD, Trussville, AL 35173
MLS# 21432874Listed by: HIGHPOINTE PROPERTIES, LLC - New
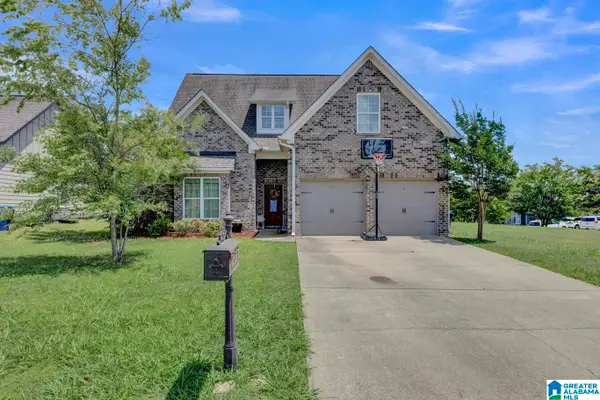 $420,000Active5 beds 4 baths2,750 sq. ft.
$420,000Active5 beds 4 baths2,750 sq. ft.2165 OVERLOOK PLACE, Trussville, AL 35173
MLS# 21432854Listed by: RE/MAX ON MAIN - New
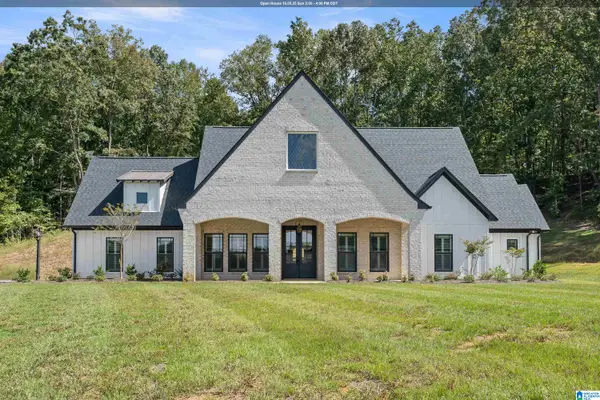 $599,000Active3 beds 2 baths2,030 sq. ft.
$599,000Active3 beds 2 baths2,030 sq. ft.345 JACOBS LOOP, Trussville, AL 35173
MLS# 21432827Listed by: REALTYSOUTH-MB-CRESTLINE - New
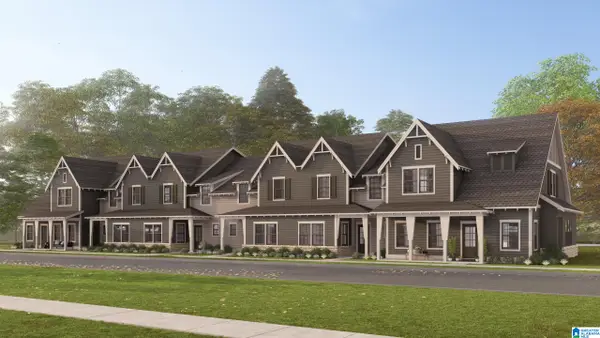 $385,718Active3 beds 3 baths1,924 sq. ft.
$385,718Active3 beds 3 baths1,924 sq. ft.6634 SPRING STREET, Trussville, AL 35173
MLS# 21432789Listed by: HARRIS DOYLE HOMES - New
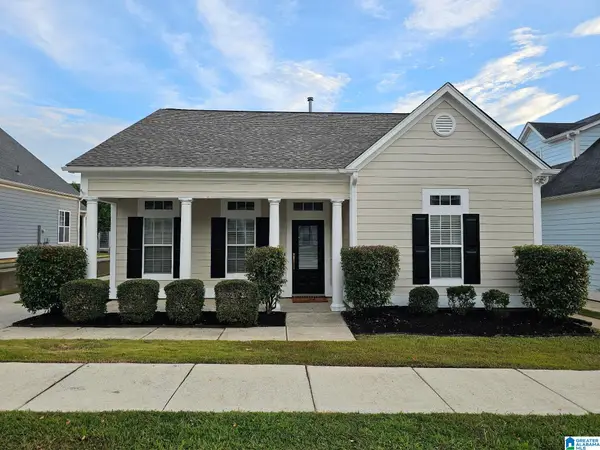 $329,900Active3 beds 2 baths1,588 sq. ft.
$329,900Active3 beds 2 baths1,588 sq. ft.5489 WISTERIA TRACE, Trussville, AL 35173
MLS# 21432793Listed by: KELLER WILLIAMS - New
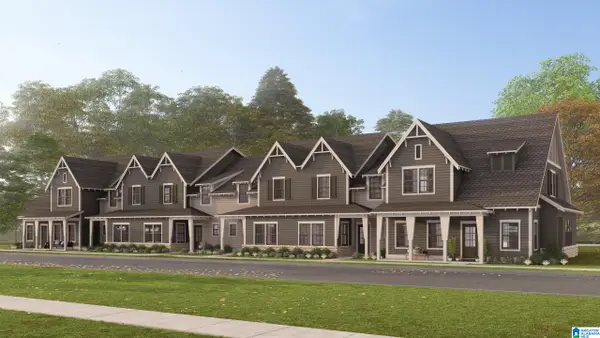 $409,584Active3 beds 3 baths1,797 sq. ft.
$409,584Active3 beds 3 baths1,797 sq. ft.6632 SPRING STREET, Trussville, AL 35173
MLS# 21432774Listed by: HARRIS DOYLE HOMES
