7722 RALEIGH DRIVE, Trussville, AL 35173
Local realty services provided by:ERA King Real Estate Company, Inc.
Listed by:kellie drozdowicz
Office:keller williams homewood
MLS#:21430340
Source:AL_BAMLS
Price summary
- Price:$679,900
- Price per sq. ft.:$191.52
About this home
Welcome home to this beautiful 5-bedroom, 4-bath home, 3-car garage plan in Trussville's family-friendly community, STOCKTON situated on a quiet, culdesac! Designed with everyday living and entertaining in mind, this home features wide plank LVP flooring and wall-to-wall sliding glass doors that open to the screened in porch, perfect for backyard play or weekend gatherings. The main level offers 2 bedrooms and 2 full baths, ideal for multi-generational living or hosting guests, while the heart of the home, the kitchen is a dream for family meals with gorgeous navy cabinets, a gas range and premium finishes. Upstairs, a spacious family room, 3 bedrooms with 2 baths give everyone their own space to work, play, and relax. Outside, kids can ride bikes on the culdesac street or explore the woods behind you while you relax on the porch and also make use of the neighborhood’s family amenities, including 3 pools with zero-entry, sports courts, a wiffleball field, and a fitness center.
Contact an agent
Home facts
- Year built:2021
- Listing ID #:21430340
- Added:10 day(s) ago
- Updated:September 16, 2025 at 01:51 PM
Rooms and interior
- Bedrooms:5
- Total bathrooms:4
- Full bathrooms:4
- Living area:3,550 sq. ft.
Heating and cooling
- Cooling:Central
- Heating:Central
Structure and exterior
- Year built:2021
- Building area:3,550 sq. ft.
- Lot area:0.47 Acres
Schools
- High school:HEWITT-TRUSSVILLE
- Middle school:HEWITT-TRUSSVILLE
- Elementary school:PAINE
Utilities
- Water:Public Water
- Sewer:Sewer Connected
Finances and disclosures
- Price:$679,900
- Price per sq. ft.:$191.52
New listings near 7722 RALEIGH DRIVE
- New
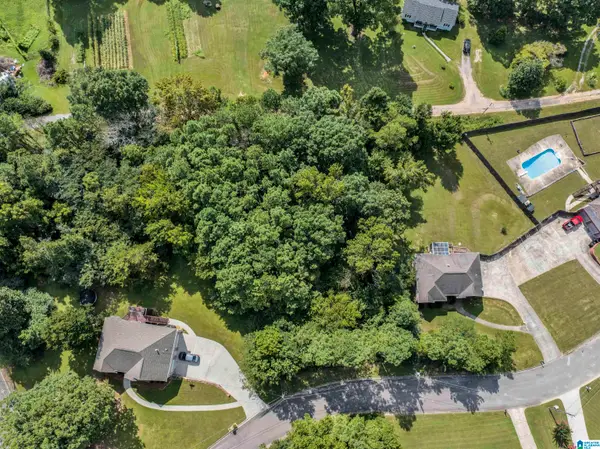 $25,000Active0.45 Acres
$25,000Active0.45 Acres7604 AZALEA CIRCLE, Trussville, AL 35173
MLS# 21431229Listed by: KELLER WILLIAMS REALTY VESTAVIA - Open Sun, 2 to 4pmNew
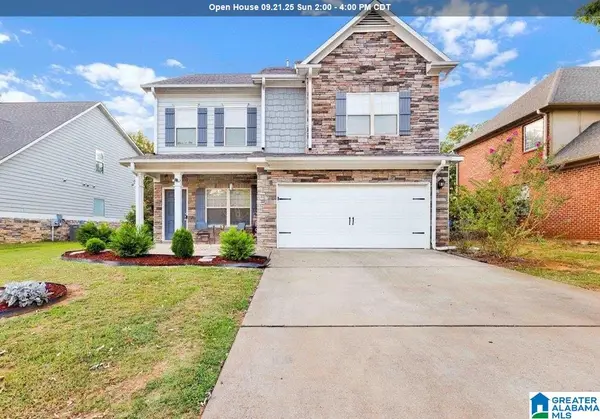 $390,000Active4 beds 3 baths2,084 sq. ft.
$390,000Active4 beds 3 baths2,084 sq. ft.8682 HIGHLANDS DRIVE, Trussville, AL 35173
MLS# 21431167Listed by: KELLER WILLIAMS REALTY VESTAVIA - New
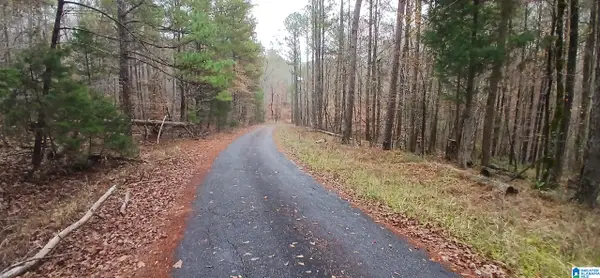 $344,250Active40.5 Acres
$344,250Active40.5 Acres0 VENABLE ROAD, Argo, AL 35173
MLS# 21431123Listed by: LAH SOTHEBY'S INTERNATIONAL REALTY MOUNTAIN BROOK - New
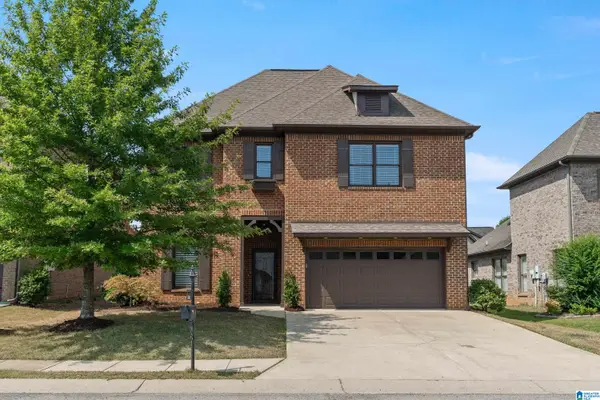 $425,000Active4 beds 3 baths2,564 sq. ft.
$425,000Active4 beds 3 baths2,564 sq. ft.3314 CHASE COURT, Trussville, AL 35235
MLS# 21431076Listed by: KELLER WILLIAMS METRO SOUTH - New
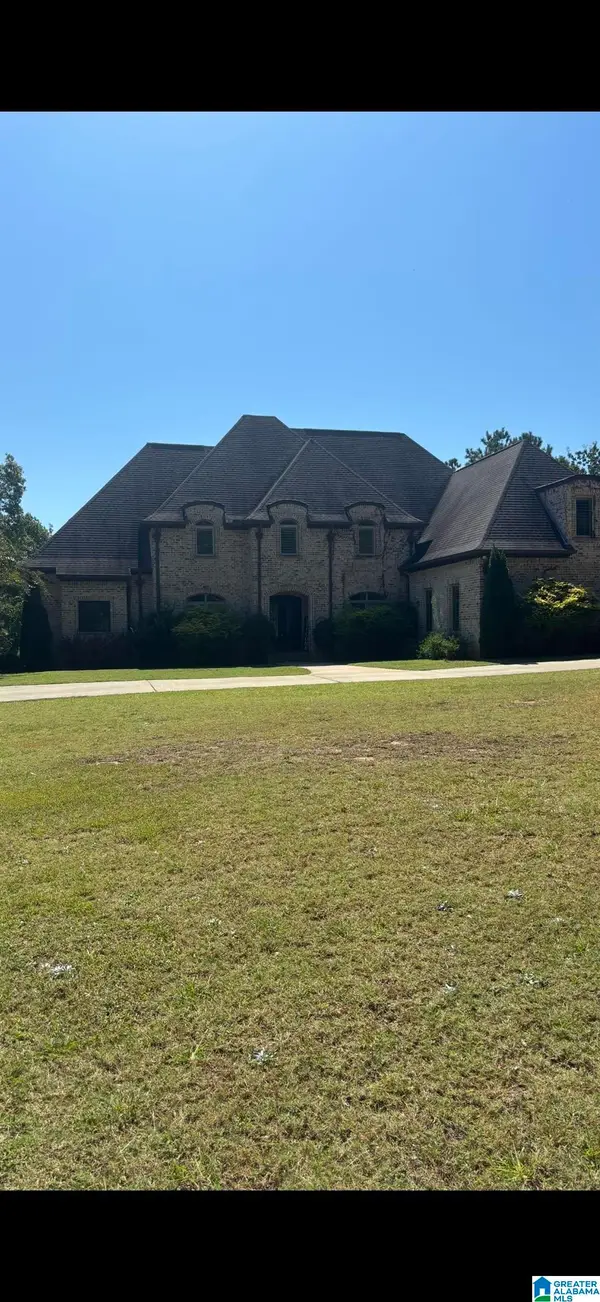 $1,200,000Active6 beds 6 baths7,575 sq. ft.
$1,200,000Active6 beds 6 baths7,575 sq. ft.8749 SCOTT DRIVE, Trussville, AL 35173
MLS# 21431070Listed by: KELLER WILLIAMS TRUSSVILLE - New
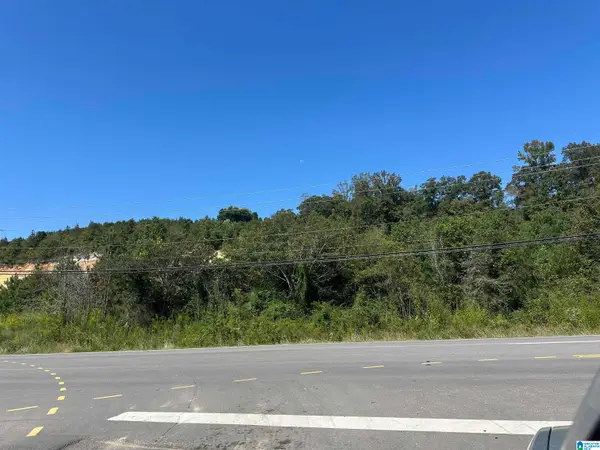 $4,775,000Active20 Acres
$4,775,000Active20 Acres6745 GADSDEN HIGHWAY, Trussville, AL 35173
MLS# 21431071Listed by: RE/MAX REALTY BROKERS - New
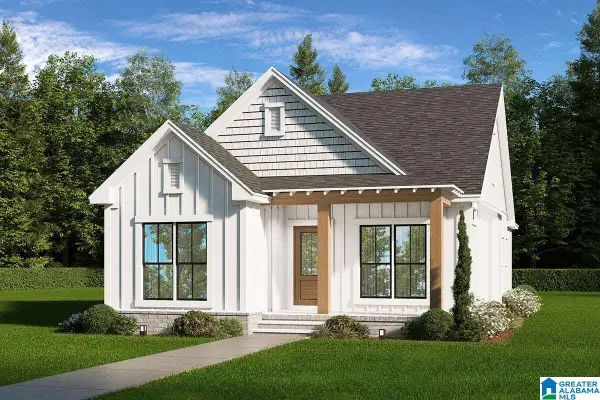 $330,000Active3 beds 2 baths1,362 sq. ft.
$330,000Active3 beds 2 baths1,362 sq. ft.3477 CEDARBROOK CIRCLE, Trussville, AL 35173
MLS# 21431053Listed by: KELLER WILLIAMS TRUSSVILLE - New
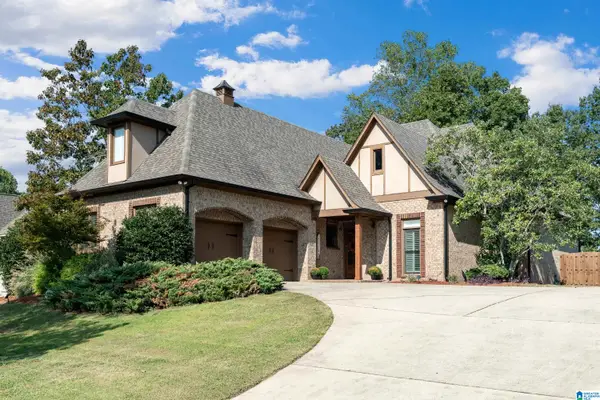 $374,900Active3 beds 2 baths2,008 sq. ft.
$374,900Active3 beds 2 baths2,008 sq. ft.8468 LEDGE CIRCLE, Trussville, AL 35173
MLS# 21431026Listed by: RE/MAX REALTY BROKERS 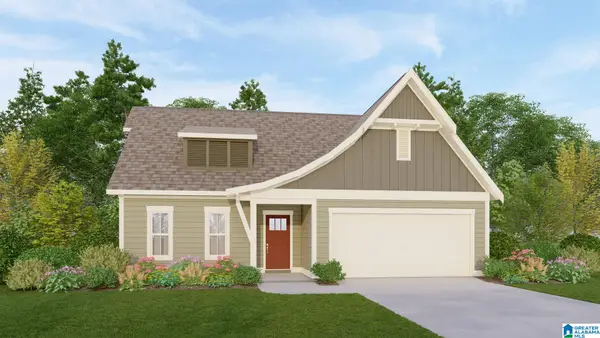 $399,200Pending3 beds 2 baths1,596 sq. ft.
$399,200Pending3 beds 2 baths1,596 sq. ft.5435 LONGMEADOW RIDGE, Trussville, AL 35173
MLS# 21430981Listed by: HARRIS DOYLE HOMES- New
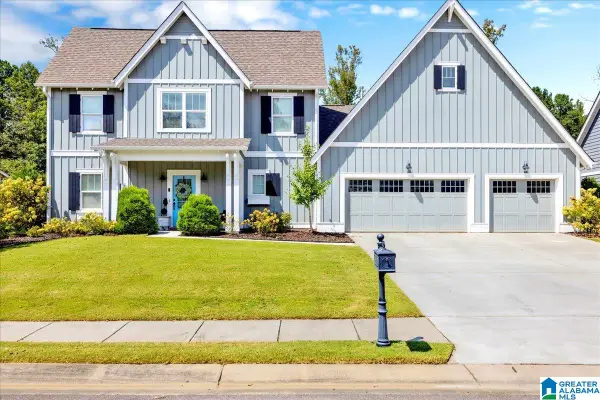 $550,000Active4 beds 3 baths3,020 sq. ft.
$550,000Active4 beds 3 baths3,020 sq. ft.7922 KERITH LANE, Trussville, AL 35173
MLS# 21430917Listed by: KELLER WILLIAMS HOMEWOOD
