7953 BINGHAM LANE, Trussville, AL 35173
Local realty services provided by:ERA Waldrop Real Estate
Listed by: erik tibbs
Office: keller williams
MLS#:21428427
Source:AL_BAMLS
Price summary
- Price:$734,900
- Price per sq. ft.:$220.76
About this home
This gorgeous BASEMENT home is perfect for any family! It offers a luxury lot with a tree-line view and unobstructed sunrise views from the covered back deck. 11 ft ceilings in spacious open living spaces with upgraded LG televisions and a Sonos Audio System. Kitchen features quartz counter tops, large island with storage, and double ovens. A large primary bedroom with a stunning walk-in closet. This plan has a second bedroom and full bath on the main floor along with a half bath and laundry room with shelving and cabinetry at your convenience. Upstairs has 3 large bedrooms and two full baths with a den area for the whole family to stretch out and be together. It offers an extended driveway for additional parking, plus a roomy 3 car garage! With this unfinished basement, you could add a 3rd bonus room and 6th bedroom. Stockton offers 3 club houses, 3 pools, Sports Den with golf simulator and workout room, pickle ball court, whiffle ball field plus so much more!
Contact an agent
Home facts
- Year built:2023
- Listing ID #:21428427
- Added:122 day(s) ago
- Updated:December 18, 2025 at 02:45 AM
Rooms and interior
- Bedrooms:5
- Total bathrooms:5
- Full bathrooms:4
- Half bathrooms:1
- Living area:3,329 sq. ft.
Heating and cooling
- Cooling:Central
- Heating:Central
Structure and exterior
- Year built:2023
- Building area:3,329 sq. ft.
- Lot area:0.35 Acres
Schools
- High school:HEWITT-TRUSSVILLE
- Middle school:HEWITT-TRUSSVILLE
- Elementary school:PAINE
Utilities
- Water:Public Water
- Sewer:Sewer Connected
Finances and disclosures
- Price:$734,900
- Price per sq. ft.:$220.76
New listings near 7953 BINGHAM LANE
- New
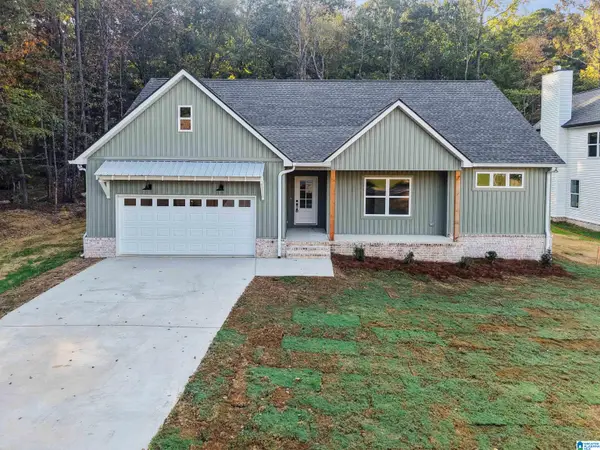 $359,900Active4 beds 3 baths1,784 sq. ft.
$359,900Active4 beds 3 baths1,784 sq. ft.429 ALABAMA BOULEVARD, Trussville, AL 35173
MLS# 21439042Listed by: KELLER WILLIAMS - New
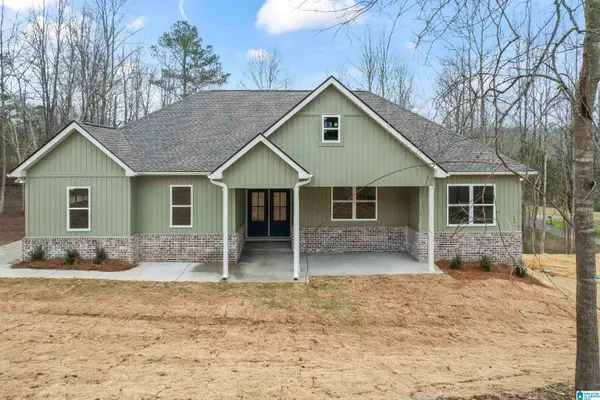 $379,900Active4 beds 3 baths1,900 sq. ft.
$379,900Active4 beds 3 baths1,900 sq. ft.433 ALABAMA BOULEVARD, Trussville, AL 35173
MLS# 21439046Listed by: KELLER WILLIAMS - New
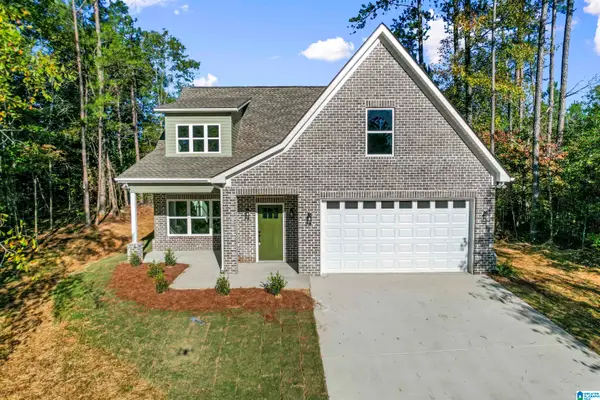 $369,900Active4 beds 3 baths1,872 sq. ft.
$369,900Active4 beds 3 baths1,872 sq. ft.421 ALABAMA BOULEVARD, Trussville, AL 35173
MLS# 21439041Listed by: KELLER WILLIAMS - New
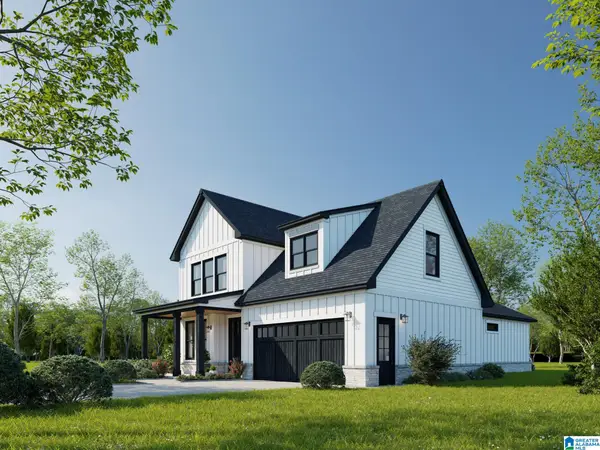 $389,900Active4 beds 4 baths2,028 sq. ft.
$389,900Active4 beds 4 baths2,028 sq. ft.425 ALABAMA BOULEVARD, Trussville, AL 35173
MLS# 21439040Listed by: KELLER WILLIAMS - New
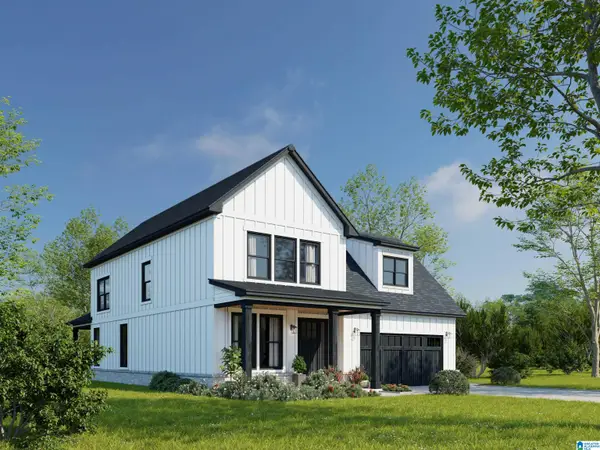 $389,900Active4 beds 4 baths2,028 sq. ft.
$389,900Active4 beds 4 baths2,028 sq. ft.413 ALABAMA BOULEVARD, Trussville, AL 35173
MLS# 21439036Listed by: KELLER WILLIAMS - New
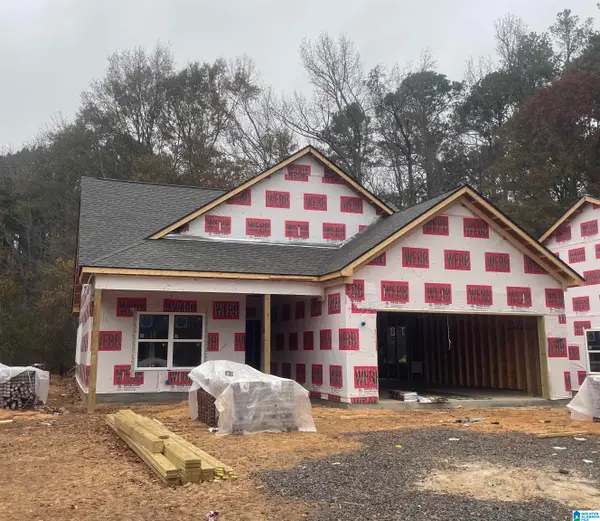 $319,900Active3 beds 3 baths1,600 sq. ft.
$319,900Active3 beds 3 baths1,600 sq. ft.409 ALABAMA BOULEVARD, Trussville, AL 35173
MLS# 21439028Listed by: KELLER WILLIAMS - New
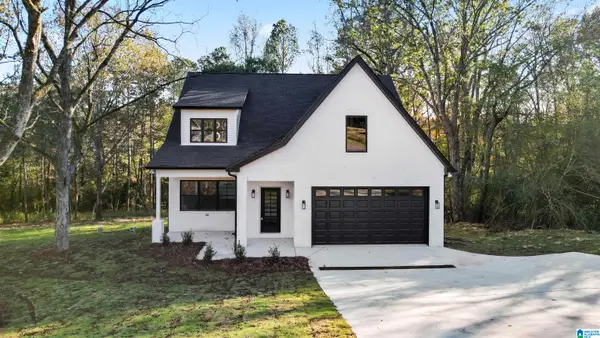 $369,900Active4 beds 3 baths1,872 sq. ft.
$369,900Active4 beds 3 baths1,872 sq. ft.101 ALABAMA BOULEVARD, Trussville, AL 35173
MLS# 21438971Listed by: KELLER WILLIAMS - New
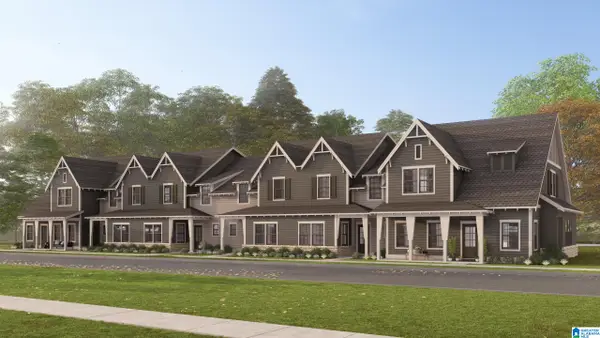 $373,580Active3 beds 3 baths1,924 sq. ft.
$373,580Active3 beds 3 baths1,924 sq. ft.6636 SPRING STREET, Trussville, AL 35173
MLS# 21438931Listed by: HARRIS DOYLE HOMES - New
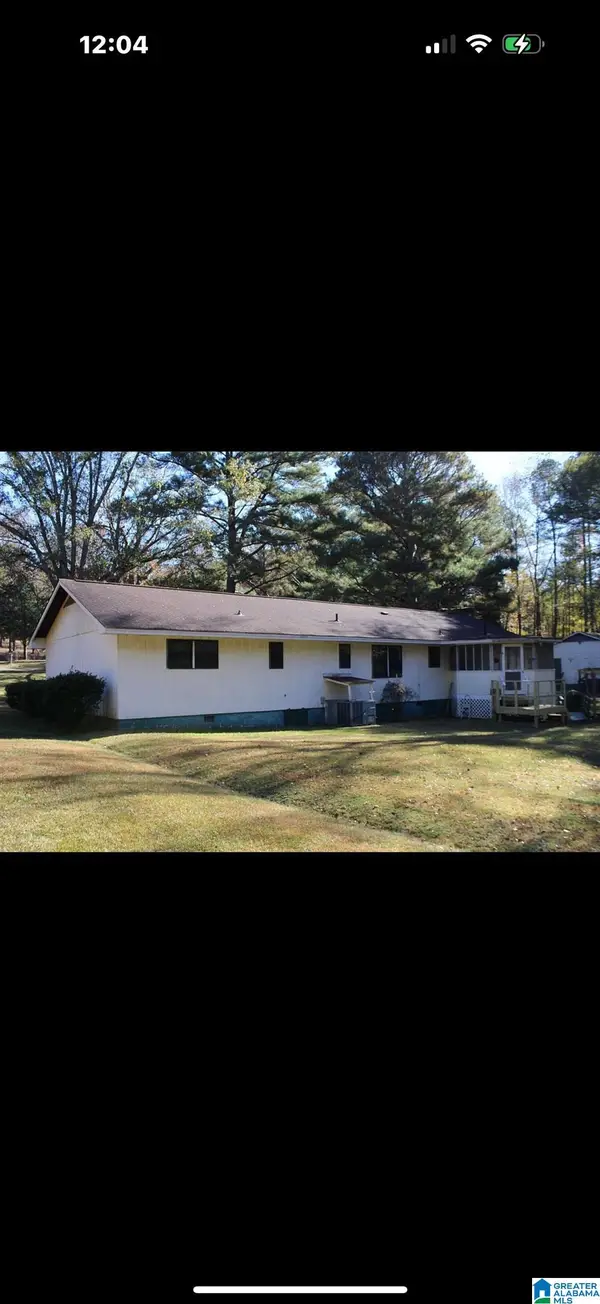 $357,500Active3 beds 2 baths1,600 sq. ft.
$357,500Active3 beds 2 baths1,600 sq. ft.5994 ADVENT CIRCLE, Trussville, AL 35173
MLS# 21438731Listed by: KELLER WILLIAMS PELL CITY - New
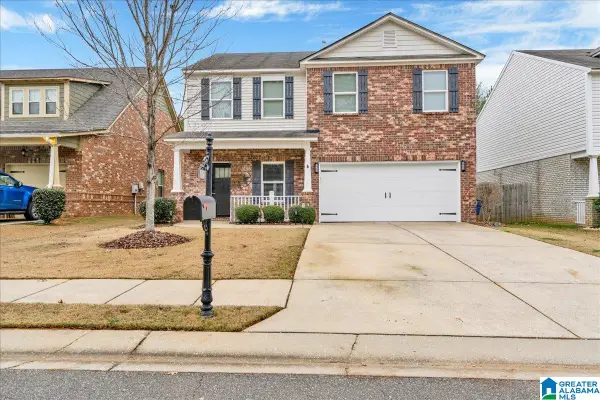 $349,000Active3 beds 3 baths1,920 sq. ft.
$349,000Active3 beds 3 baths1,920 sq. ft.519 GLEN CROSS COVE, Trussville, AL 35173
MLS# 21438575Listed by: ALPHA SMITH REALTY GROUP LLC
