8176 CARRINGTON DRIVE, Trussville, AL 35173
Local realty services provided by:ERA Waldrop Real Estate
Listed by: melanee rose
Office: exit melrose realty
MLS#:21421890
Source:AL_BAMLS
Price summary
- Price:$565,000
- Price per sq. ft.:$149.79
About this home
Welcome Home to this beautiful 4 bedroom, 4.5-bath home in Carrington Estates. This home features a living room w/fireplace, formal dining room, and a sunroom. This spacious floor plan is designed for entertaining and has beautiful ceilings, rich hardwood floors, crown molding, custom finishes, and lots of natural light. Upgraded gourmet kitchen with granite countertops, custom cabinetry w/lights, and brand new appliances. Located just off the kitchen is a relaxing keeping room w/fireplace. Two master bedrooms on the main level. Upstairs has 2 large bedrooms, jack & Jill Full bath and an additional room, which can be used for a bedroom, craft room, office, etc. Finished basement has a 2nd kitchen, room that can be used as a bedroom or office, etc. and den/family room. Surround Sound System upstairs and downstairs. New Roof 2024. New AC Unit 2025. Extended driveway 2024. New Appliances 2024.
Contact an agent
Home facts
- Year built:2007
- Listing ID #:21421890
- Added:188 day(s) ago
- Updated:December 18, 2025 at 02:45 AM
Rooms and interior
- Bedrooms:4
- Total bathrooms:5
- Full bathrooms:4
- Half bathrooms:1
- Living area:3,772 sq. ft.
Heating and cooling
- Cooling:Central, Dual Systems, Heat Pump
- Heating:Dual Systems, Gas Heat, Heat Pump
Structure and exterior
- Year built:2007
- Building area:3,772 sq. ft.
- Lot area:1.25 Acres
Schools
- High school:HEWITT-TRUSSVILLE
- Middle school:HEWITT-TRUSSVILLE
- Elementary school:PAINE
Utilities
- Water:Public Water
- Sewer:Septic
Finances and disclosures
- Price:$565,000
- Price per sq. ft.:$149.79
New listings near 8176 CARRINGTON DRIVE
- New
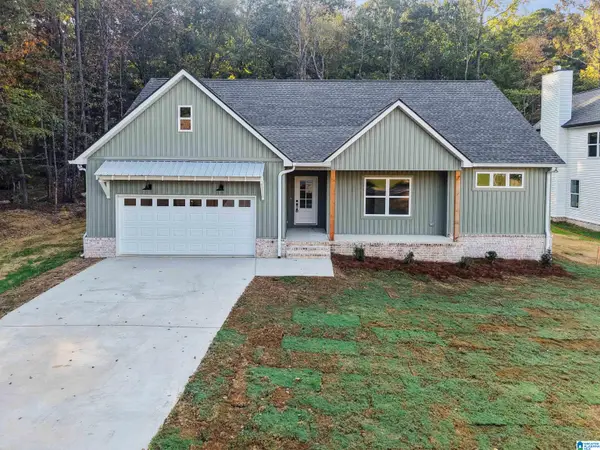 $359,900Active4 beds 3 baths1,784 sq. ft.
$359,900Active4 beds 3 baths1,784 sq. ft.429 ALABAMA BOULEVARD, Trussville, AL 35173
MLS# 21439042Listed by: KELLER WILLIAMS - New
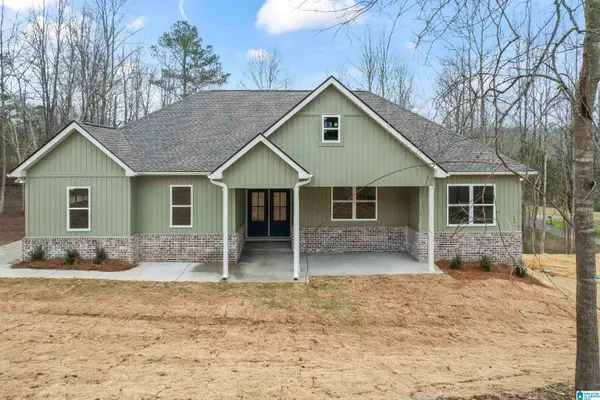 $379,900Active4 beds 3 baths1,900 sq. ft.
$379,900Active4 beds 3 baths1,900 sq. ft.433 ALABAMA BOULEVARD, Trussville, AL 35173
MLS# 21439046Listed by: KELLER WILLIAMS - New
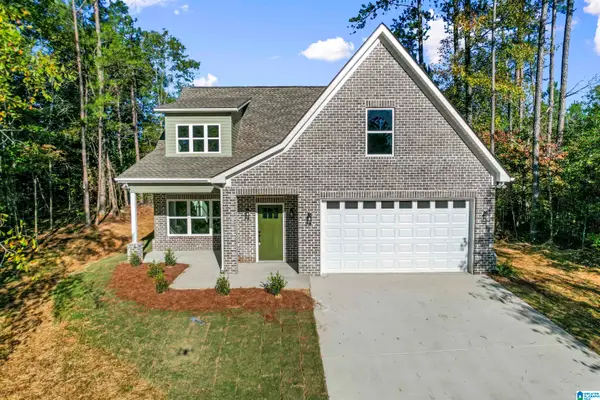 $369,900Active4 beds 3 baths1,872 sq. ft.
$369,900Active4 beds 3 baths1,872 sq. ft.421 ALABAMA BOULEVARD, Trussville, AL 35173
MLS# 21439041Listed by: KELLER WILLIAMS - New
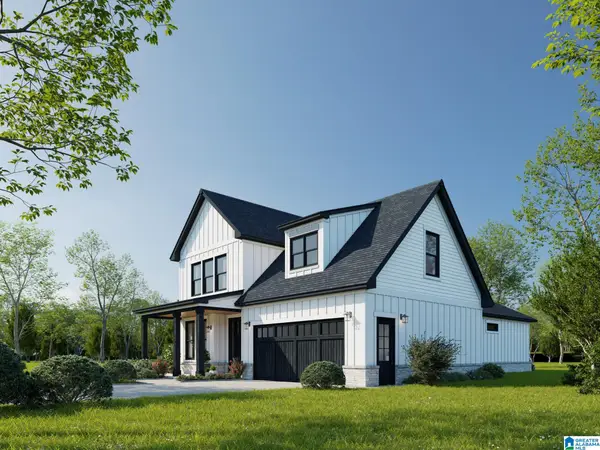 $389,900Active4 beds 4 baths2,028 sq. ft.
$389,900Active4 beds 4 baths2,028 sq. ft.425 ALABAMA BOULEVARD, Trussville, AL 35173
MLS# 21439040Listed by: KELLER WILLIAMS - New
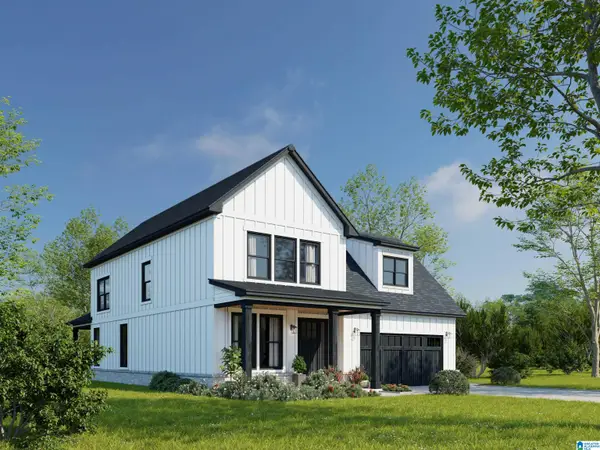 $389,900Active4 beds 4 baths2,028 sq. ft.
$389,900Active4 beds 4 baths2,028 sq. ft.413 ALABAMA BOULEVARD, Trussville, AL 35173
MLS# 21439036Listed by: KELLER WILLIAMS - New
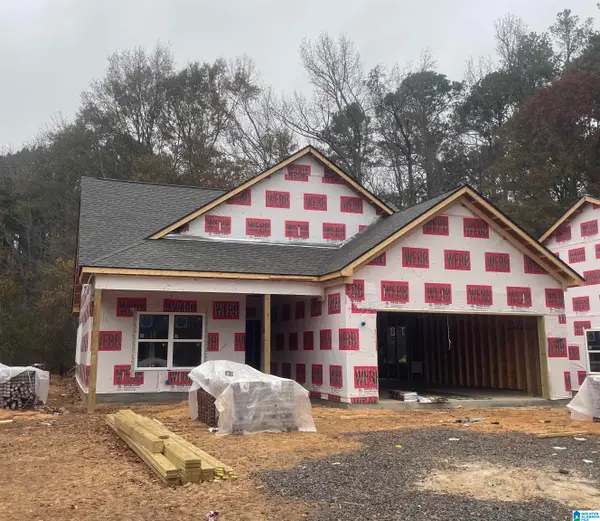 $319,900Active3 beds 3 baths1,600 sq. ft.
$319,900Active3 beds 3 baths1,600 sq. ft.409 ALABAMA BOULEVARD, Trussville, AL 35173
MLS# 21439028Listed by: KELLER WILLIAMS - New
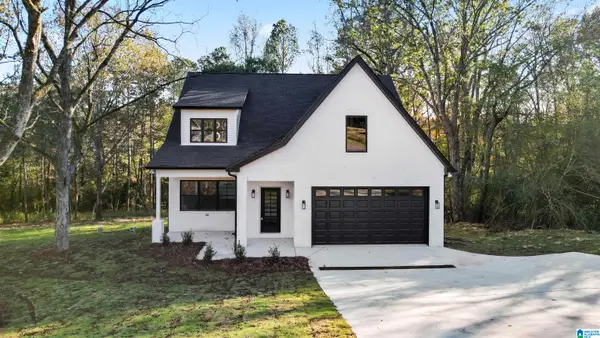 $369,900Active4 beds 3 baths1,872 sq. ft.
$369,900Active4 beds 3 baths1,872 sq. ft.101 ALABAMA BOULEVARD, Trussville, AL 35173
MLS# 21438971Listed by: KELLER WILLIAMS - New
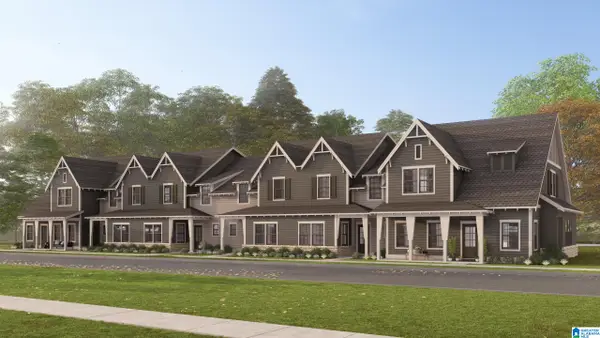 $373,580Active3 beds 3 baths1,924 sq. ft.
$373,580Active3 beds 3 baths1,924 sq. ft.6636 SPRING STREET, Trussville, AL 35173
MLS# 21438931Listed by: HARRIS DOYLE HOMES - New
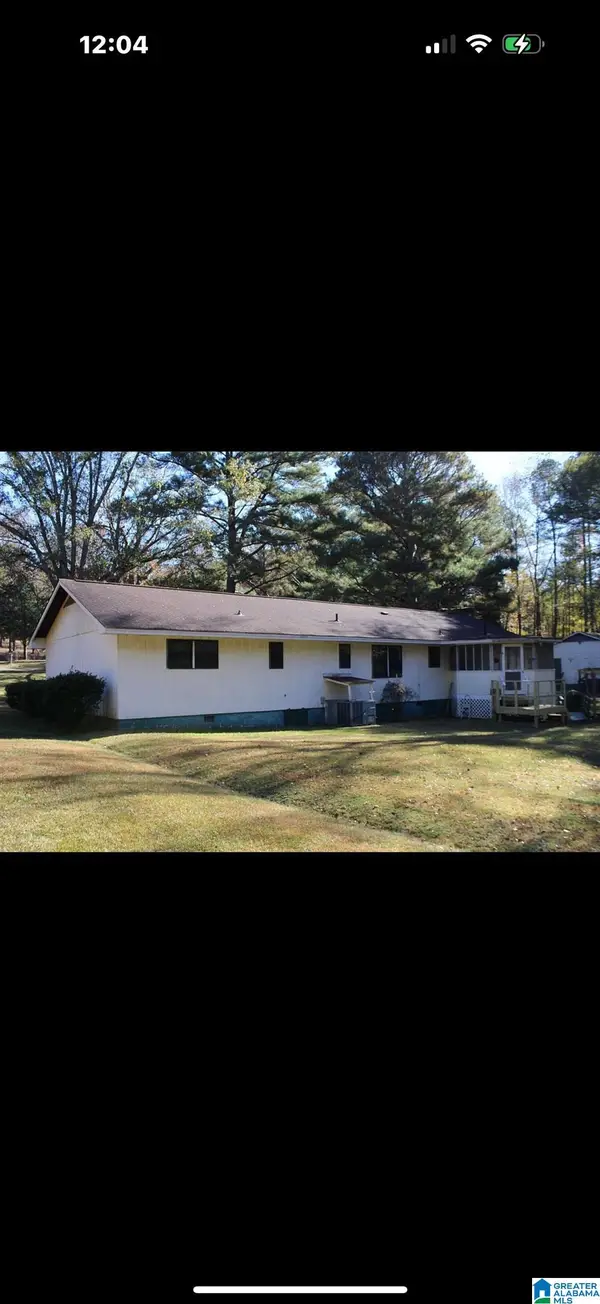 $357,500Active3 beds 2 baths1,600 sq. ft.
$357,500Active3 beds 2 baths1,600 sq. ft.5994 ADVENT CIRCLE, Trussville, AL 35173
MLS# 21438731Listed by: KELLER WILLIAMS PELL CITY - New
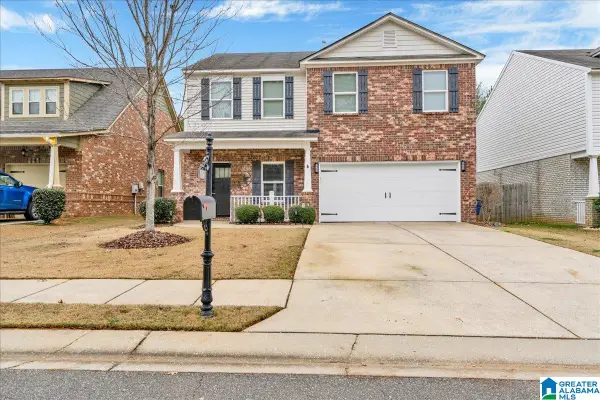 $349,000Active3 beds 3 baths1,920 sq. ft.
$349,000Active3 beds 3 baths1,920 sq. ft.519 GLEN CROSS COVE, Trussville, AL 35173
MLS# 21438575Listed by: ALPHA SMITH REALTY GROUP LLC
