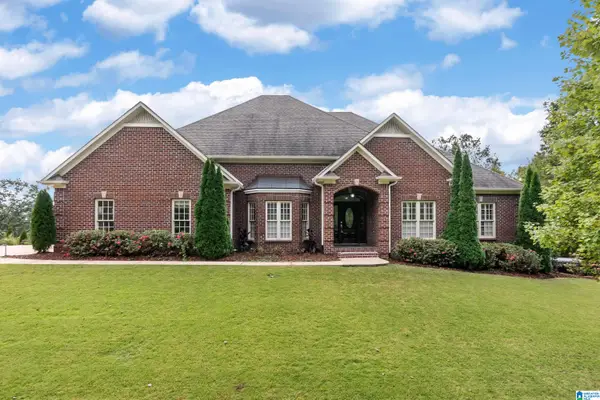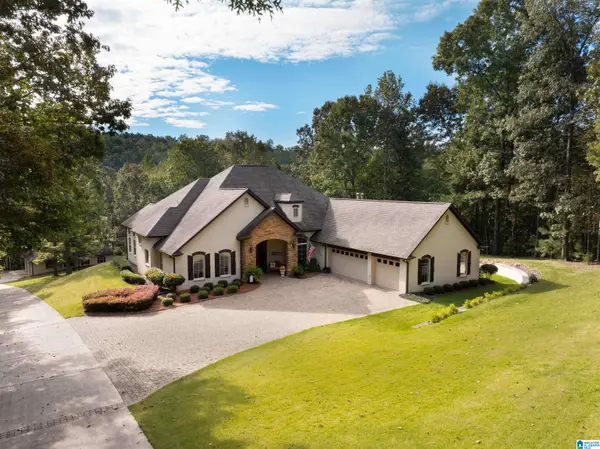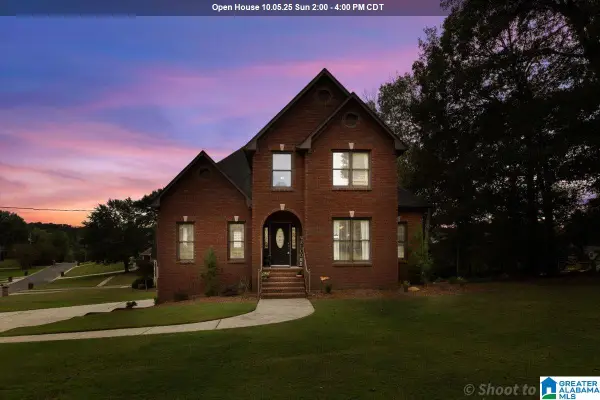8710 CARRINGTON LAKE RIDGE, Trussville, AL 35173
Local realty services provided by:ERA Waldrop Real Estate
Listed by:carmen anderson
Office:keller williams realty vestavia
MLS#:21411264
Source:AL_BAMLS
Price summary
- Price:$799,900
- Price per sq. ft.:$157
- Monthly HOA dues:$120
About this home
Your lucky day—back on the market with major updates! TWO brand-new AC systems, new water heater, and septic inspected & cleaned make this home move-in ready. Luxurious main-level living in this well-maintained full-brick home on the ridge in Carrington Lakes offers flexible space ideal for multi-generational living. A grand foyer opens to a soaring great room with hardwoods and crown molding throughout. Chef’s kitchen boasts custom cabinets, granite counters, double ovens, 5-burner gas cooktop, 2 dishwashers, ice maker, and large island. Main-level primary suite offers 2 walk-in closets and spa bath with dual vanities and shower. Upstairs: 4 bedrooms, 3 baths, and laundry. Finished daylight basement of 1277 SF adds a bonus room, office, bedroom, full bath, 3rd laundry, and 2nd 2-car garage, while the main-level garage provides everyday ease. Peaceful yard with open and covered decks creates the perfect setting. Even more stunning in person—come see for yourself!
Contact an agent
Home facts
- Year built:2004
- Listing ID #:21411264
- Added:574 day(s) ago
- Updated:October 05, 2025 at 02:31 PM
Rooms and interior
- Bedrooms:6
- Total bathrooms:6
- Full bathrooms:5
- Half bathrooms:1
- Living area:5,095 sq. ft.
Heating and cooling
- Cooling:Central, Dual Systems, Electric
- Heating:Central, Dual Systems, Forced Air
Structure and exterior
- Year built:2004
- Building area:5,095 sq. ft.
- Lot area:0.96 Acres
Schools
- High school:HEWITT-TRUSSVILLE
- Middle school:HEWITT-TRUSSVILLE
- Elementary school:PAINE
Utilities
- Water:Public Water
- Sewer:Septic
Finances and disclosures
- Price:$799,900
- Price per sq. ft.:$157
New listings near 8710 CARRINGTON LAKE RIDGE
- New
 $775,000Active4 beds 4 baths4,925 sq. ft.
$775,000Active4 beds 4 baths4,925 sq. ft.7238 CROWN RIDGE DRIVE, Trussville, AL 35173
MLS# 21433242Listed by: KELLER WILLIAMS REALTY HOOVER - New
 $366,377Active3 beds 3 baths1,924 sq. ft.
$366,377Active3 beds 3 baths1,924 sq. ft.6652 SPRING STREET, Trussville, AL 35173
MLS# 21433236Listed by: HARRIS DOYLE HOMES - New
 $366,710Active3 beds 3 baths1,924 sq. ft.
$366,710Active3 beds 3 baths1,924 sq. ft.6650 SPRING STREET, Trussville, AL 35173
MLS# 21433230Listed by: HARRIS DOYLE HOMES - New
 $389,304Active3 beds 3 baths1,797 sq. ft.
$389,304Active3 beds 3 baths1,797 sq. ft.6648 SPRING STREET, Trussville, AL 35173
MLS# 21433223Listed by: HARRIS DOYLE HOMES - New
 $349,900Active3 beds 2 baths1,621 sq. ft.
$349,900Active3 beds 2 baths1,621 sq. ft.308 FOREST DRIVE, Trussville, AL 35173
MLS# 21433204Listed by: KELLER WILLIAMS - New
 $795,000Active4 beds 4 baths3,367 sq. ft.
$795,000Active4 beds 4 baths3,367 sq. ft.5005 ANDREW LANE, Trussville, AL 35173
MLS# 21433179Listed by: KELLER WILLIAMS REALTY VESTAVIA - New
 $469,000Active5 beds 3 baths2,345 sq. ft.
$469,000Active5 beds 3 baths2,345 sq. ft.4426 COACH DRIVE, Trussville, AL 35173
MLS# 21433155Listed by: KELLER WILLIAMS - Open Sun, 2 to 4pmNew
 $625,000Active3 beds 3 baths2,323 sq. ft.
$625,000Active3 beds 3 baths2,323 sq. ft.260 BRADFORD WAY, Trussville, AL 35173
MLS# 21433078Listed by: KELLER WILLIAMS - New
 $380,000Active3 beds 2 baths1,890 sq. ft.
$380,000Active3 beds 2 baths1,890 sq. ft.242 DAWNS WAY, Trussville, AL 35173
MLS# 21433029Listed by: KELLER WILLIAMS - New
 $312,500Active3 beds 2 baths1,706 sq. ft.
$312,500Active3 beds 2 baths1,706 sq. ft.1205 OVERLOOK DRIVE, Trussville, AL 35173
MLS# 21432944Listed by: KELLER WILLIAMS REALTY VESTAVIA
