8691 INVERNESS WAY, Tuscaloosa, AL 35405
Local realty services provided by:ERA Waldrop Real Estate
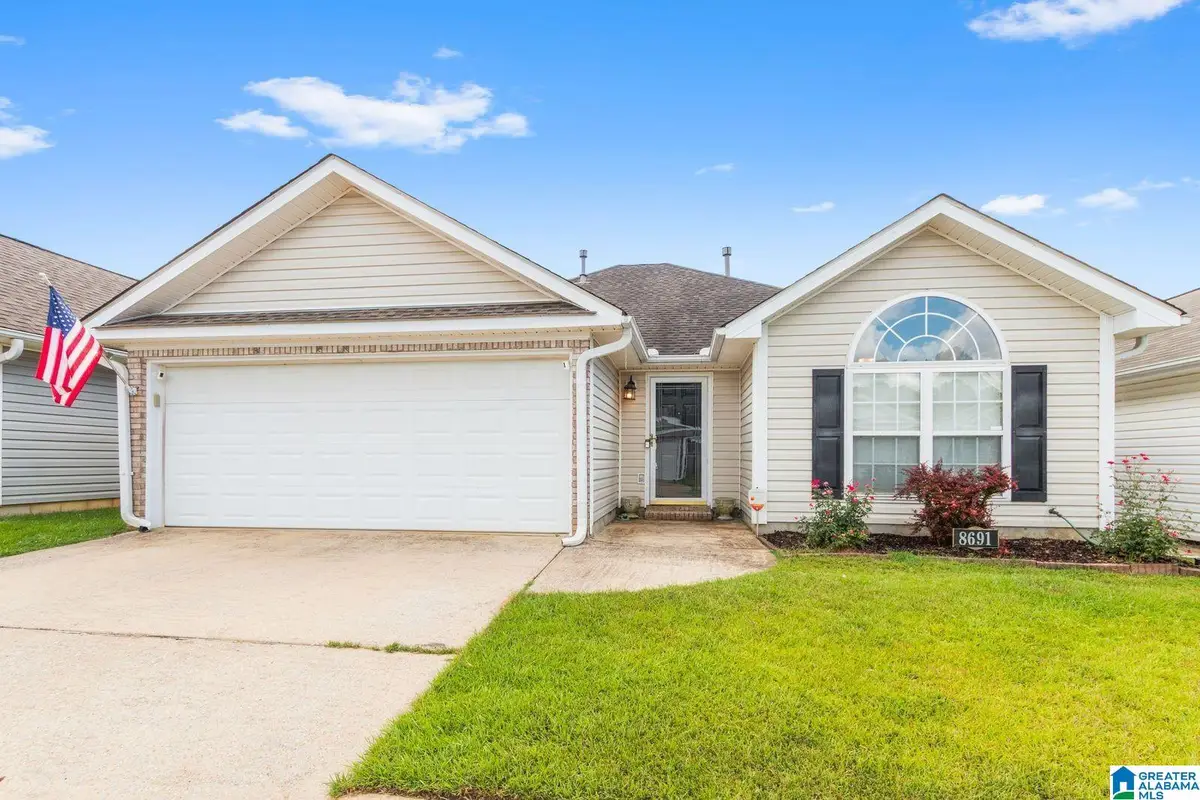
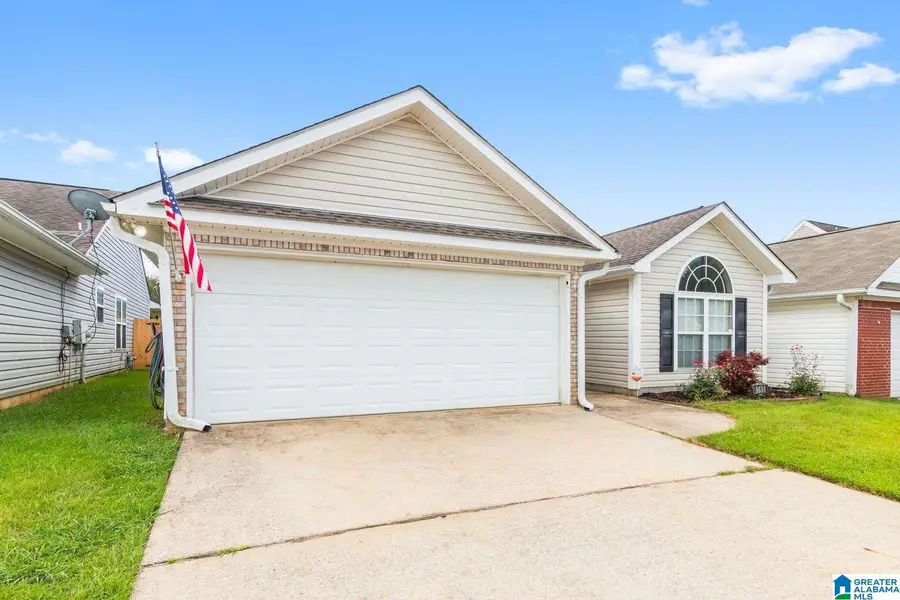
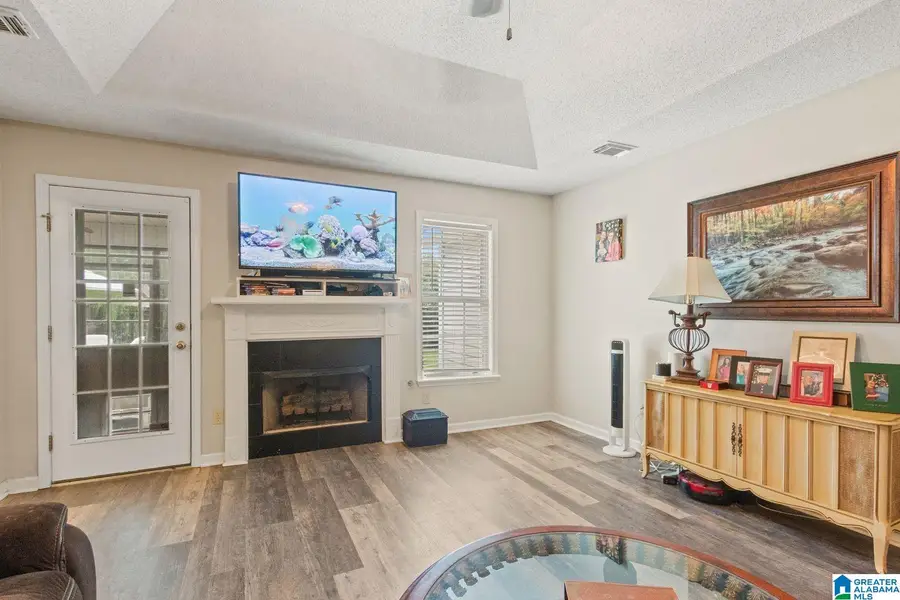
Listed by:scott currier
Office:re/max premiere group
MLS#:21426241
Source:AL_BAMLS
Price summary
- Price:$232,000
- Price per sq. ft.:$174.7
About this home
WELCOME HOME! Situated in the popular Inverness Garden neighborhood, sits this adorable 3-bedroom 2-bath garden home. Upon entry, you're welcomed with an open concept living area with new LVP flooring throughout, vaulted ceilings, and highlighted by a gas log fireplace. The updated kitchen is a cook's dream, featuring hardwood flooring, sleek countertops, custom contemporary cabinetry, and stainless appliances great for cooking and entertaining. The primary suite boasts a tray ceiling and a walk-in closet. Enjoy peaceful mornings and evenings with the covered, screened-in porch, and an added patio highlights a backyard entertainment area. This home combines comfort and functionality in a great location with easy access to shopping, a new Wal-Mart Neighborhood Market, Shelton State Community College, and a short distance to the University of Alabama. HVAC is a year-old, high-def roof within 10 years, and a new water heater. The garage has a custom workbench and cabinets. DON'T MISS!
Contact an agent
Home facts
- Year built:2001
- Listing Id #:21426241
- Added:20 day(s) ago
- Updated:August 15, 2025 at 02:40 AM
Rooms and interior
- Bedrooms:3
- Total bathrooms:2
- Full bathrooms:2
- Living area:1,328 sq. ft.
Heating and cooling
- Cooling:Central, Electric
- Heating:Central, Electric
Structure and exterior
- Year built:2001
- Building area:1,328 sq. ft.
- Lot area:0.15 Acres
Schools
- High school:HILLCREST
- Middle school:HILLCREST
- Elementary school:ENGLEWOOD
Utilities
- Water:Public Water
- Sewer:Sewer Connected
Finances and disclosures
- Price:$232,000
- Price per sq. ft.:$174.7
New listings near 8691 INVERNESS WAY
- New
 $279,900Active3 beds 2 baths1,479 sq. ft.
$279,900Active3 beds 2 baths1,479 sq. ft.11235 MARION OAKS DRIVE, Tuscaloosa, AL 35405
MLS# 21428222Listed by: WARRIOR REAL ESTATE INC - New
 $330,000Active4 beds 2 baths2,299 sq. ft.
$330,000Active4 beds 2 baths2,299 sq. ft.10336 SUNLIGHT DRIVE, Tuscaloosa, AL 35405
MLS# 21424913Listed by: KELLER WILLIAMS TUSCALOOSA - New
 $405,000Active3 beds 2 baths2,875 sq. ft.
$405,000Active3 beds 2 baths2,875 sq. ft.10866 SPLIT TRAIL LANE, Tuscaloosa, AL 35405
MLS# 21428052Listed by: BEYCOME BROKERAGE REALTY 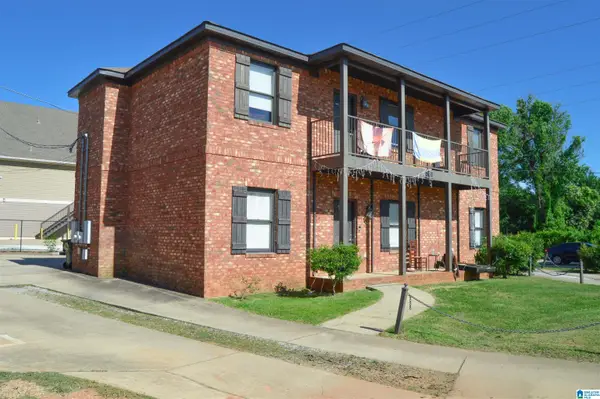 $3,600,000Pending-- beds -- baths
$3,600,000Pending-- beds -- baths821 14TH STREET, Tuscaloosa, AL 35401
MLS# 21427870Listed by: KELLER WILLIAMS REALTY HOOVER- New
 $2,500,000Active3 beds 4 baths2,726 sq. ft.
$2,500,000Active3 beds 4 baths2,726 sq. ft.601 GREENSBORO AVENUE, Tuscaloosa, AL 35401
MLS# 21424511Listed by: KELLER WILLIAMS TUSCALOOSA - New
 $2,300,000Active3 beds 4 baths2,726 sq. ft.
$2,300,000Active3 beds 4 baths2,726 sq. ft.601 GREENSBORO AVENUE, Tuscaloosa, AL 35401
MLS# 21424517Listed by: KELLER WILLIAMS TUSCALOOSA - New
 $2,250,000Active3 beds 4 baths2,726 sq. ft.
$2,250,000Active3 beds 4 baths2,726 sq. ft.601 GREENSBORO AVENUE, Tuscaloosa, AL 35401
MLS# 21424521Listed by: KELLER WILLIAMS TUSCALOOSA - New
 $2,200,000Active3 beds 4 baths2,726 sq. ft.
$2,200,000Active3 beds 4 baths2,726 sq. ft.601 GREENSBORO AVENUE, Tuscaloosa, AL 35401
MLS# 21424522Listed by: KELLER WILLIAMS TUSCALOOSA - New
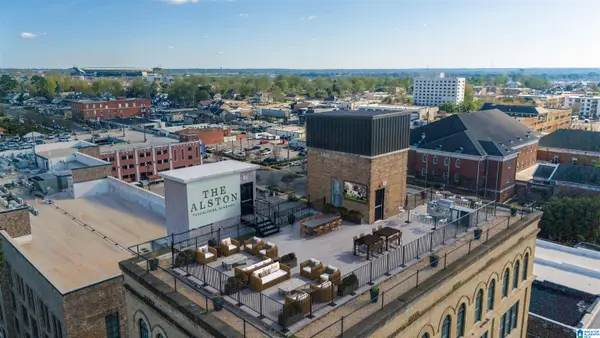 $2,150,000Active3 beds 4 baths2,726 sq. ft.
$2,150,000Active3 beds 4 baths2,726 sq. ft.601 GREENSBORO AVENUE, Tuscaloosa, AL 35401
MLS# 21424524Listed by: KELLER WILLIAMS TUSCALOOSA  $619,900Pending4 beds 3 baths3,102 sq. ft.
$619,900Pending4 beds 3 baths3,102 sq. ft.5394 ANNA LANE, Tuscaloosa, AL 35406
MLS# 21424382Listed by: KELLER WILLIAMS TUSCALOOSA
