1087 Twin Pines Cir, Tuscumbia, AL 35674
Local realty services provided by:ERA Waldrop Real Estate
Listed by: beth pirtle
Office: re/max tri-state
MLS#:525973
Source:AL_SMLSA
Price summary
- Price:$359,900
- Price per sq. ft.:$104.2
About this home
Stunning 3 bedroom, 2.5 bath home with a spacious bonus room, ideally positioned on the Twin Pines Golf Course. This gorgeous property sits on an open lot with direct walkout access to the 6th fairway perfect for golf lovers or anyone who enjoys peaceful outdoor views. A large back deck spans the length of the home, offering breathtaking views of the course, while the beautiful screened-in porch provides a private, relaxing retreat year round. Inside, you’ll find a well-appointed kitchen featuring granite countertops, a gas range, stainless steel appliances, and plenty of cabinet space. The home offers a generous living and dining area, ideal for entertaining or gathering with family. The split floor plan provides added privacy, with an oversized primary suite that includes a walkout to the back deck perfect for morning coffee or evening unwinding. With its spacious layout, golf course access, and exceptional indoor and outdoor living spaces. Call for your showing.
Contact an agent
Home facts
- Year built:1999
- Listing ID #:525973
- Added:42 day(s) ago
- Updated:December 24, 2025 at 04:32 AM
Rooms and interior
- Bedrooms:3
- Total bathrooms:3
- Full bathrooms:2
- Half bathrooms:1
- Living area:2,670 sq. ft.
Heating and cooling
- Cooling:Ceiling Fan(s), Central Air
- Heating:2 Central Units, Fireplace Insert
Structure and exterior
- Roof:Architectual/Dimensional
- Year built:1999
- Building area:2,670 sq. ft.
- Lot area:0.34 Acres
Schools
- High school:Russellville
- Middle school:Russellville
- Elementary school:Russellville
Utilities
- Water:Public, Water Connected
- Sewer:Public Sewer
Finances and disclosures
- Price:$359,900
- Price per sq. ft.:$104.2
- Tax amount:$887 (2025)
New listings near 1087 Twin Pines Cir
- New
 $39,900Active0.6 Acres
$39,900Active0.6 Acres00 Alice St, Tuscumbia, AL 35674
MLS# 526415Listed by: MODERN MARKET REAL ESTATE - New
 $94,000Active43 Acres
$94,000Active43 Acres00 Douglas Rd, Tuscumbia, AL 35674
MLS# 526403Listed by: SOUTH MAIN REALTY  $268,000Pending3 beds 2 baths1,549 sq. ft.
$268,000Pending3 beds 2 baths1,549 sq. ft.116 Willow Dr, Tuscumbia, AL 35674
MLS# 526303Listed by: CRC REALTY, INC.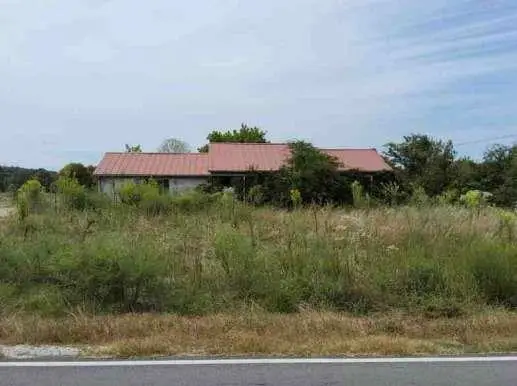 $35,500Pending2 beds 2 baths
$35,500Pending2 beds 2 baths2465 Underwood Mtn Road, Tuscumbia, AL 35674
MLS# 7671073Listed by: DAWSON'S REALTY & MORTGAGE'S, INC.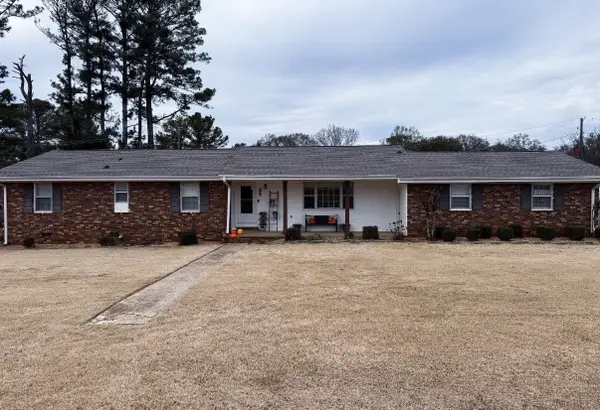 $274,900Pending4 beds 2 baths1,849 sq. ft.
$274,900Pending4 beds 2 baths1,849 sq. ft.304 Laurel St, Tuscumbia, AL 35674
MLS# 526278Listed by: RIVERSIDE REALTY, INC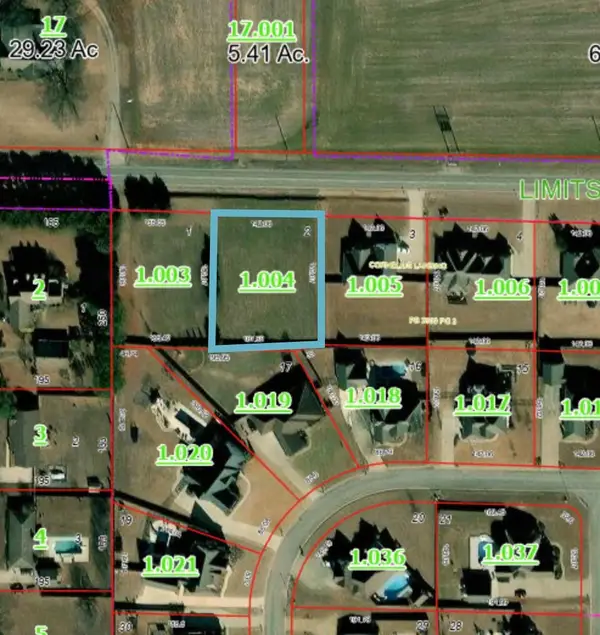 $70,000Pending0.58 Acres
$70,000Pending0.58 Acres0 Old Hwy 20, Tuscumbia, AL 35674
MLS# 526259Listed by: MARMAC REAL ESTATE - THE SHOALS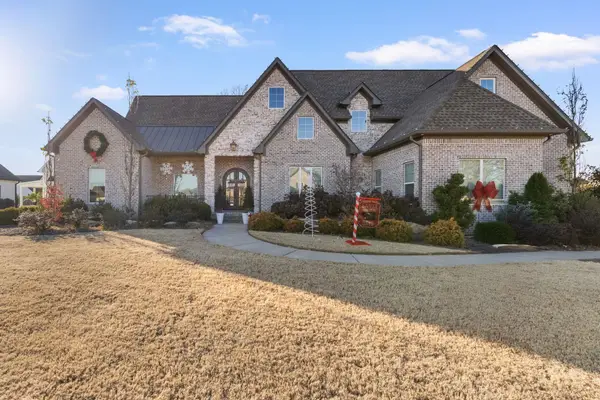 $914,900Pending5 beds 5 baths3,674 sq. ft.
$914,900Pending5 beds 5 baths3,674 sq. ft.204 Carron Ln, Tuscumbia, AL 35674
MLS# 526229Listed by: THE AGENCY ON PINE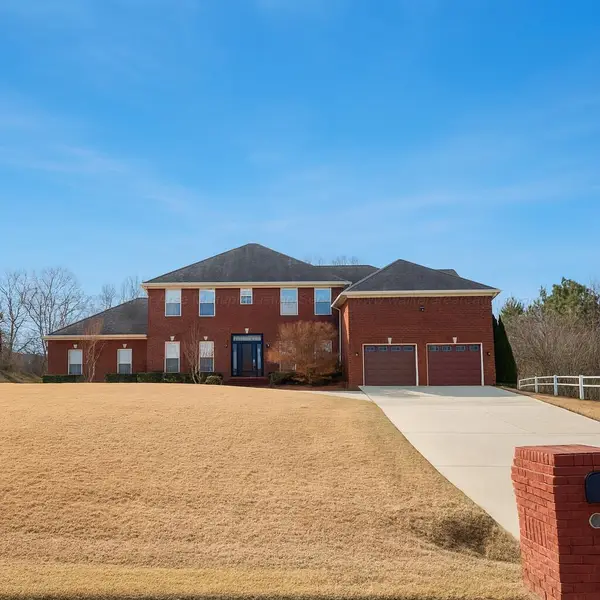 $475,000Active5 beds 4 baths4,200 sq. ft.
$475,000Active5 beds 4 baths4,200 sq. ft.2055 Kelly Ln, Tuscumbia, AL 35674
MLS# 25-2365Listed by: MAIN STREET REAL ESTATE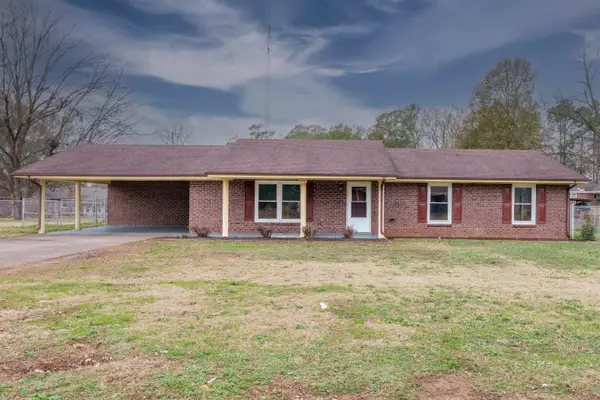 $249,900Active4 beds 2 baths2,094 sq. ft.
$249,900Active4 beds 2 baths2,094 sq. ft.1410 Windsor Dr, Tuscumbia, AL 35674
MLS# 526183Listed by: MARMAC REAL ESTATE - THE SHOALS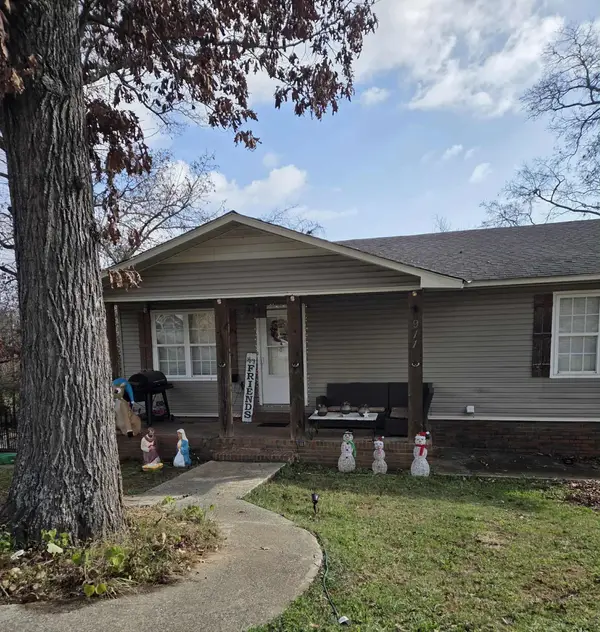 $159,900Active2 beds 1 baths1,632 sq. ft.
$159,900Active2 beds 1 baths1,632 sq. ft.911 Madison St, Tuscumbia, AL 35674
MLS# 526175Listed by: EXIT RIVER CITY REALTY
