1790 Maclin Dr, Tuscumbia, AL 35674
Local realty services provided by:ERA Waldrop Real Estate
1790 Maclin Dr,Tuscumbia, AL 35674
$574,000
- 3 Beds
- 2 Baths
- 2,814 sq. ft.
- Single family
- Active
Listed by: beverly hardeman
Office: prime properties realty and auction llc.
MLS#:523276
Source:AL_SMLSA
Price summary
- Price:$574,000
- Price per sq. ft.:$203.98
About this home
Exceptional property with 5-car garage & spacious living on 1.1 acres in Tuscumbia, AL. This property is ideal for car enthusiasts,collectors or anyone needing extensive storage for vehicles,recreational equipment or a workshop.Enjoy ample living with 3 bedrooms & 2 full baths.3 car garage attached with extra large bays 20 x 36 & 7 x 9 interior garage office heated & cooled. The detached garage is 20 x 30 & 2 covered carports & upstairs bonus room storage. The yard is sodded & flat. The house plan is split with primary bedroom & bathroom on garage side & walk-in closet,office & laundry.The other bedrooms have built ins & solid wood doors throughout.The windows are tinted.The lot is sized 210 x 200 with large driveway & underground utilities. It has sunroom,dining room,foyer & kitchen. House was built in 2003.HVAC replaced 2017,gas heat,roof replaced 2019.minisplit added to sunroom 2018. This house is well maintained. Certified alarm system. All information to be verified by purchaser.
Contact an agent
Home facts
- Year built:2004
- Listing ID #:523276
- Added:133 day(s) ago
- Updated:November 01, 2025 at 02:22 PM
Rooms and interior
- Bedrooms:3
- Total bathrooms:2
- Full bathrooms:2
- Living area:2,814 sq. ft.
Heating and cooling
- Cooling:Ceiling Fan(s), Central Air, Zoned
- Heating:Central, Natural Gas
Structure and exterior
- Roof:Shingle
- Year built:2004
- Building area:2,814 sq. ft.
- Lot area:1.1 Acres
Schools
- High school:Deshler
- Middle school:Deshler
- Elementary school:Trenholm
Utilities
- Water:Public
- Sewer:Public Sewer, Sewer Connected
Finances and disclosures
- Price:$574,000
- Price per sq. ft.:$203.98
- Tax amount:$694 (2021)
New listings near 1790 Maclin Dr
- New
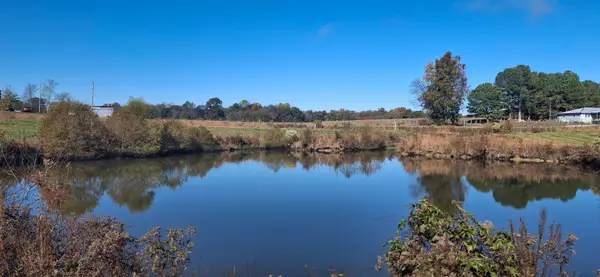 $236,000Active3 beds 1 baths1,465 sq. ft.
$236,000Active3 beds 1 baths1,465 sq. ft.160 Little Egypt Rd, Tuscumbia, AL 35674
MLS# 525664Listed by: RE/MAX TRI-STATE - New
 $119,900Active3.5 Acres
$119,900Active3.5 AcresHwy 20, Tuscumbia, AL 35674
MLS# 525655Listed by: RIVERSIDE REALTY, INC - New
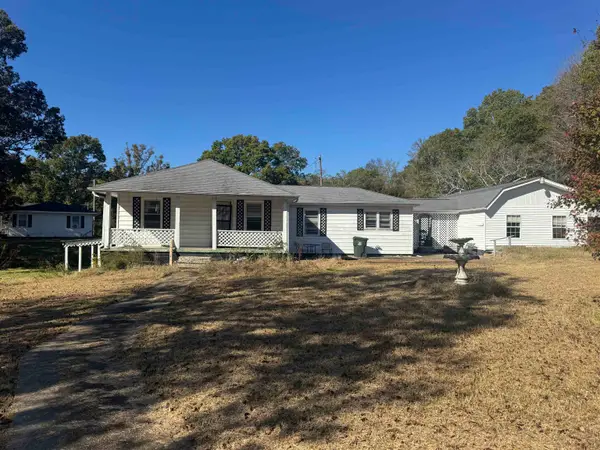 $95,000Active3 beds 3 baths3,881 sq. ft.
$95,000Active3 beds 3 baths3,881 sq. ft.11515 Frankfort Rd, Tuscumbia, AL 35674
MLS# 525654Listed by: MODERN MARKET REAL ESTATE - New
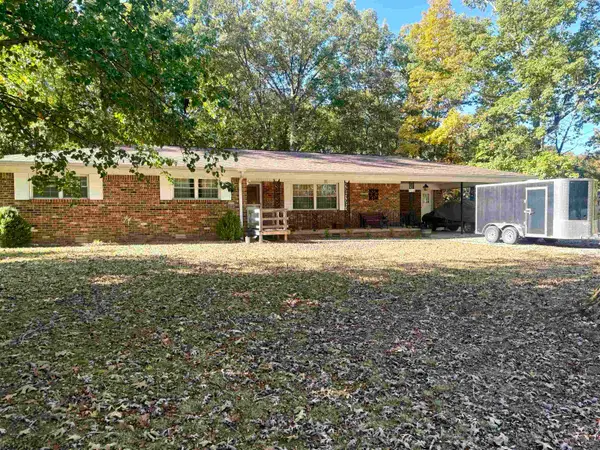 $275,000Active3 beds 2 baths1,648 sq. ft.
$275,000Active3 beds 2 baths1,648 sq. ft.3365 Hickerson Ave, Tuscumbia, AL 35674
MLS# 525649Listed by: RE/MAX TRI-STATE 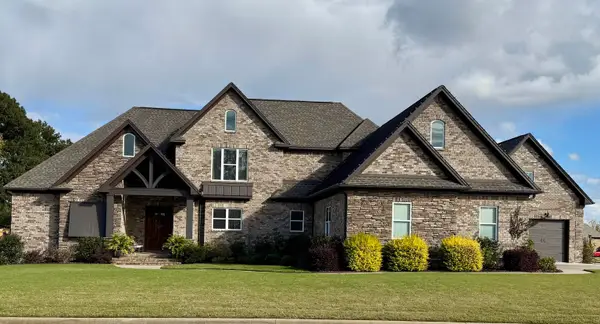 $755,000Pending4 beds 4 baths3,401 sq. ft.
$755,000Pending4 beds 4 baths3,401 sq. ft.205 Carron Ln, Tuscumbia, AL 35674
MLS# 525643Listed by: THE AGENCY ON PINE- New
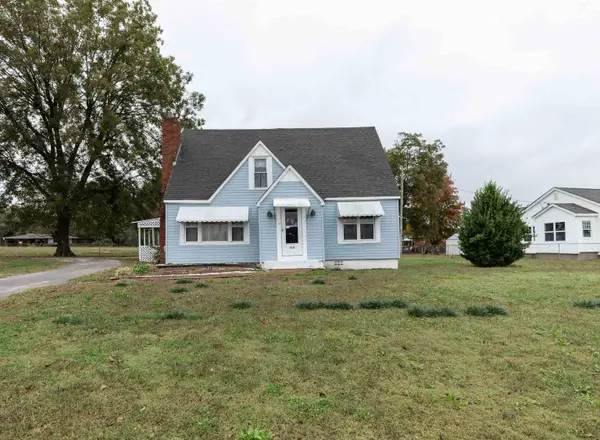 $189,900Active4 beds 2 baths1,428 sq. ft.
$189,900Active4 beds 2 baths1,428 sq. ft.1511 Joe Wheeler Dr, Tuscumbia, AL 35674
MLS# 525615Listed by: MODERN MARKET REAL ESTATE - New
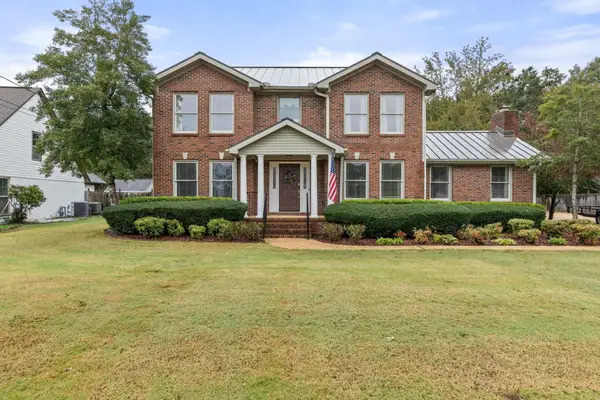 $399,000Active4 beds 3 baths2,812 sq. ft.
$399,000Active4 beds 3 baths2,812 sq. ft.912 Warren St, Tuscumbia, AL 35674
MLS# 525567Listed by: THE AGENCY ON PINE - New
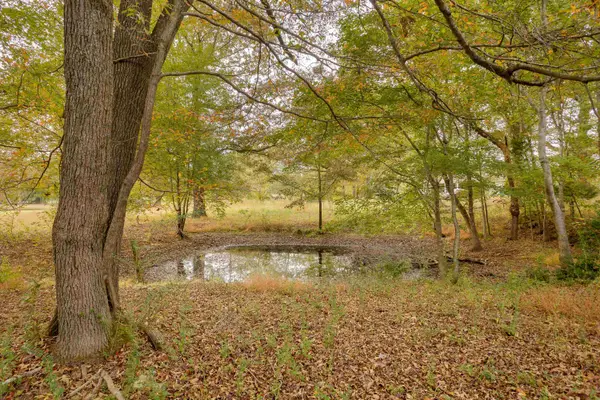 $179,900Active7.16 Acres
$179,900Active7.16 Acres1540 Blue Rd, Tuscumbia, AL 35674
MLS# 525561Listed by: MARMAC REAL ESTATE - THE SHOALS - New
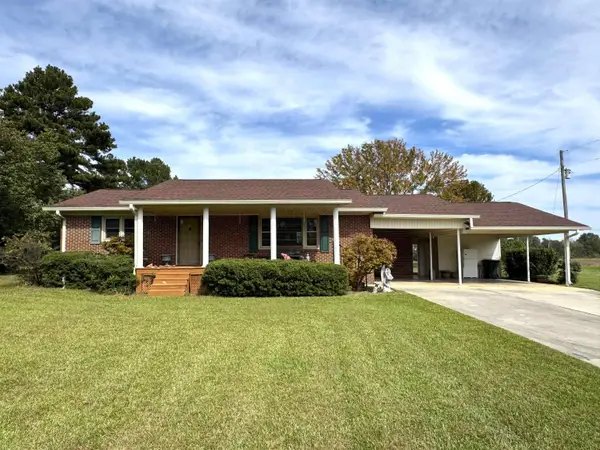 $205,000Active2 beds 2 baths1,247 sq. ft.
$205,000Active2 beds 2 baths1,247 sq. ft.985 Lagrange Rd, Tuscumbia, AL 35674
MLS# 525554Listed by: GRIGSBY PROPERTIES 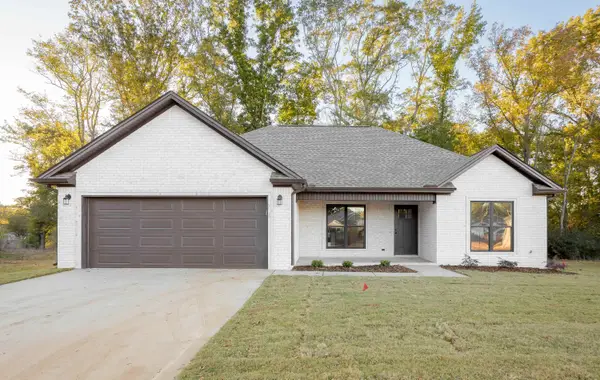 $284,990Active3 beds 2 baths1,400 sq. ft.
$284,990Active3 beds 2 baths1,400 sq. ft.15 Sadie Lane, Tuscumbia, AL 35674
MLS# 525517Listed by: MARMAC REAL ESTATE - THE SHOALS
