606 Lakeview Drive, Tuskegee, AL 36083
Local realty services provided by:ERA Weeks & Browning Realty, Inc.
606 Lakeview Drive,Tuskegee, AL 36083
$385,000
- 4 Beds
- 3 Baths
- 3,068 sq. ft.
- Single family
- Active
Listed by: abby thornton
Office: intervest realty group
MLS#:559211
Source:AL_MLSM
Price summary
- Price:$385,000
- Price per sq. ft.:$125.49
About this home
A Great Place to Live! A grand 2 story, 4 bedroom/3 bath home located on Lake Tuskegee in the Gray's Lakeview Estate. It's located on a large lot with a newly built deck that has a stunning back view of Lake Tuskegee. The open concept floor plan in the main living space is perfect for entertainment. The hardwood floors throughout offer an elegant beauty to the entire home. Numerous windows provide natural light and a lovely view of the property. The great room boasts a fireplace and access to the large deck overlooking the property. The kitchen features quartz countertop, generous cabinetry, and open access to the breakfast room. The laundry room provides access to the garage. It features a formal living room and dining room. The second floor offers a spiral staircase to the master suite, two guest bedrooms and bath. The master suite is a spacious retreat featuring a sitting room, full bath with garden tub, separate shower, dual countertops and generous closet size which provides a spa quality luxury with balcony. Abundant attic storage is easily accessed. The home features a two-car garage with storage space/workroom. The driveway on the side of the home provides additional parking. Security and sound system throughout. A balcony off of the master bedroom. A large front and back lawn with water sprinkler. Appliances include. This is a very well-built home and extremely spacious. A must see to appreciate the value. Move-In Ready.
Contact an agent
Home facts
- Year built:1990
- Listing ID #:559211
- Added:597 day(s) ago
- Updated:February 10, 2026 at 03:24 PM
Rooms and interior
- Bedrooms:4
- Total bathrooms:3
- Full bathrooms:3
- Living area:3,068 sq. ft.
Heating and cooling
- Cooling:Ceiling Fans, Central Air, Electric, Multi Units
- Heating:Central, Gas, Multiple Heating Units
Structure and exterior
- Year built:1990
- Building area:3,068 sq. ft.
- Lot area:0.78 Acres
Schools
- High school:Booker T Washington High
- Elementary school:George Washington Carver Elementary School
Utilities
- Water:Public
- Sewer:Public Sewer
Finances and disclosures
- Price:$385,000
- Price per sq. ft.:$125.49
New listings near 606 Lakeview Drive
- New
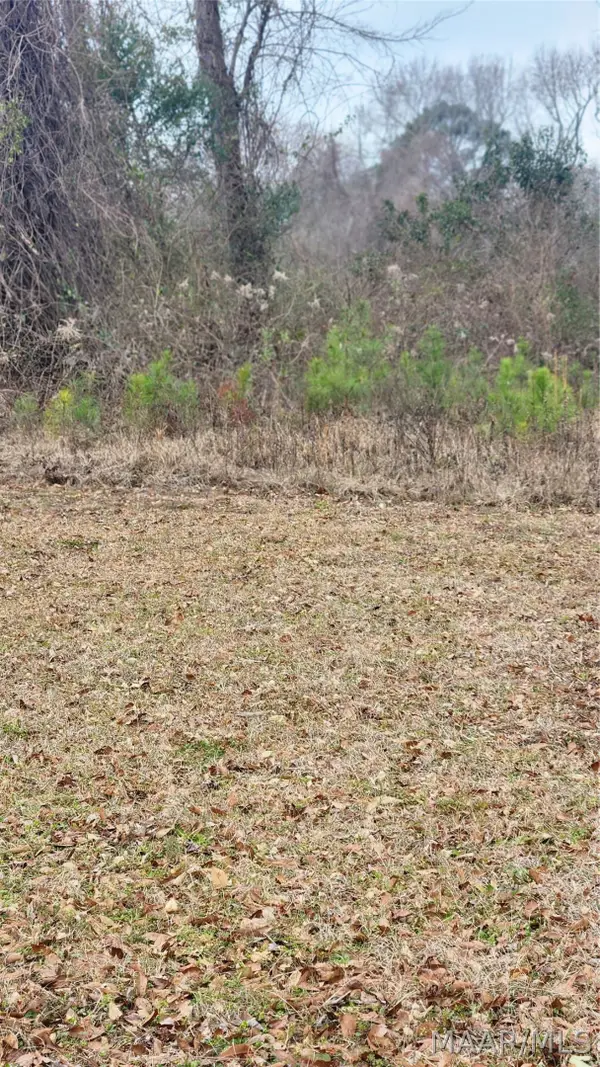 $7,500Active0.66 Acres
$7,500Active0.66 Acres000 Bibb Street, Tuskegee, AL 36088
MLS# 583698Listed by: THEODOSHIE WILLIAMS REALTY - New
 $135,000Active4 beds 2 baths1,551 sq. ft.
$135,000Active4 beds 2 baths1,551 sq. ft.301 Lilly Lane, Tuskegee, AL 36083
MLS# 10687629Listed by: Passion Properties 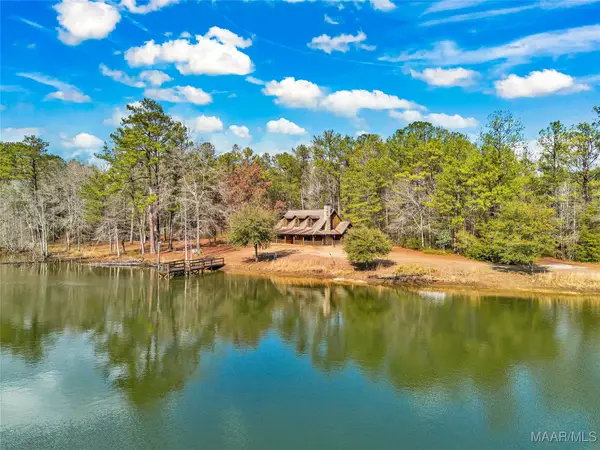 $1,499,000Active3 beds 3 baths1,700 sq. ft.
$1,499,000Active3 beds 3 baths1,700 sq. ft.2232 County Road 45, Tuskegee, AL 36083
MLS# 583358Listed by: RE/MAX CORNERSTONE PLUS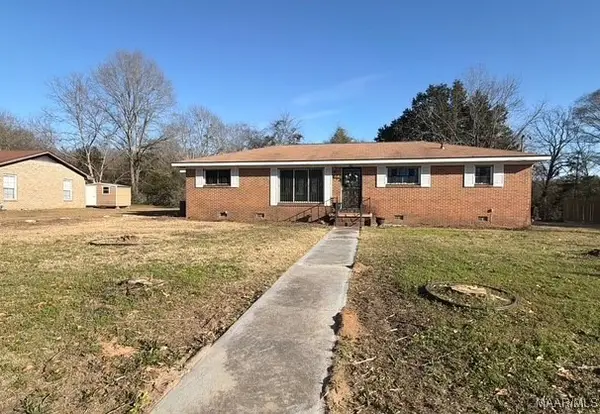 $102,500Active3 beds 3 baths1,575 sq. ft.
$102,500Active3 beds 3 baths1,575 sq. ft.501 Gautier Street, Tuskegee, AL 36083
MLS# 582945Listed by: CORE INTERNATIONAL REALTY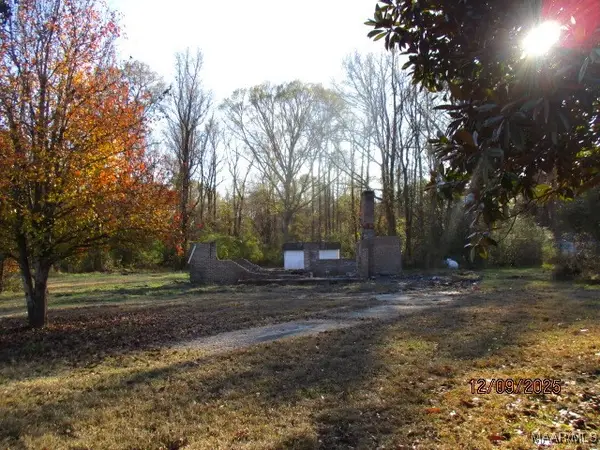 $24,900Active4.1 Acres
$24,900Active4.1 Acres1366 County Road 47 Road, Tuskegee, AL 36083
MLS# 582029Listed by: CLARK REALTY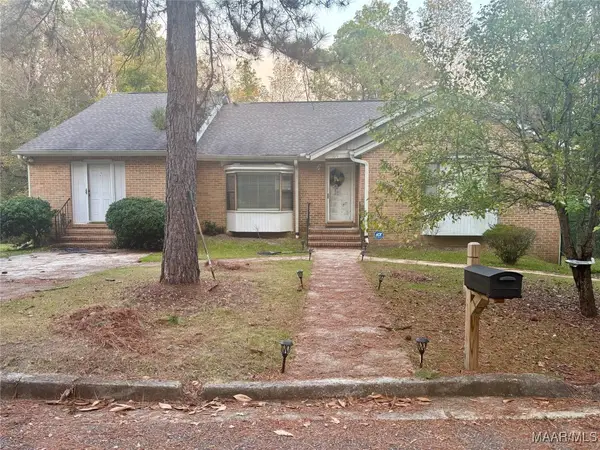 $239,950Active4 beds 3 baths2,124 sq. ft.
$239,950Active4 beds 3 baths2,124 sq. ft.109 Locust Street, Tuskegee, AL 36083
MLS# 581451Listed by: BEST MOVE REALTY, LLC.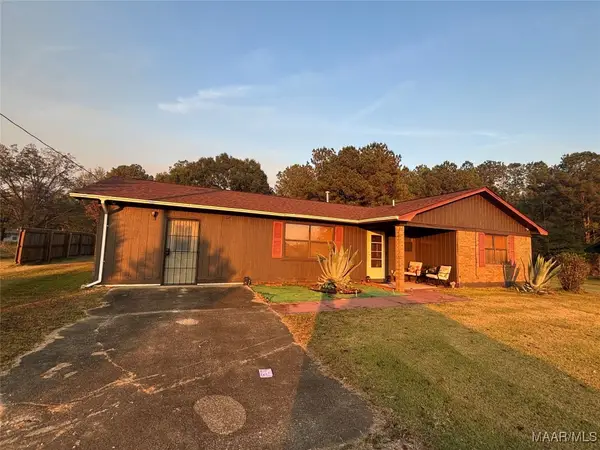 $132,500Active3 beds 2 baths1,484 sq. ft.
$132,500Active3 beds 2 baths1,484 sq. ft.4213 Robeson Drive, Tuskegee, AL 36083
MLS# 581453Listed by: BEST MOVE REALTY, LLC.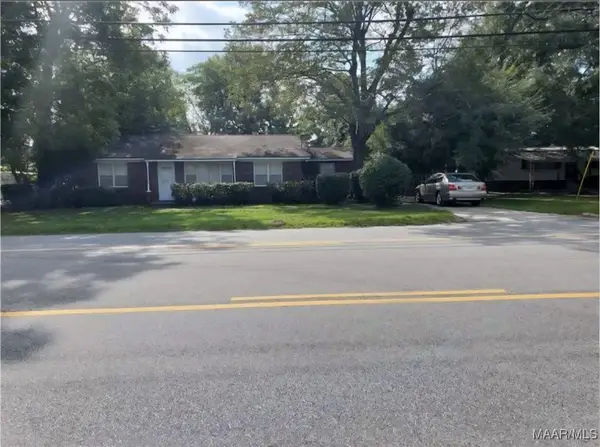 $90,000Active3 beds 1 baths1,323 sq. ft.
$90,000Active3 beds 1 baths1,323 sq. ft.905 Crawford Street, Tuskegee, AL 36083
MLS# 580662Listed by: NORLUXE REALTY MONTGOMERY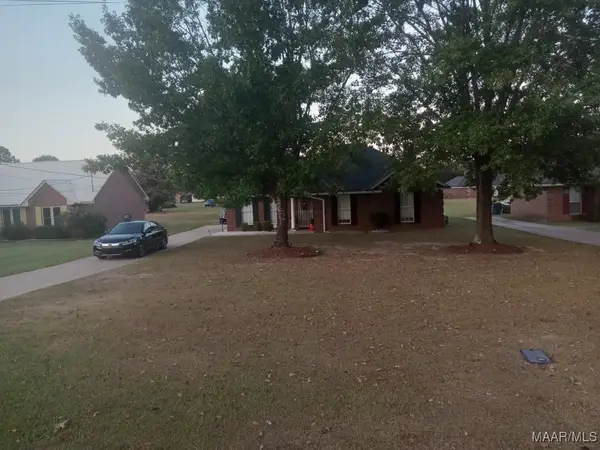 $136,000Active3 beds 1 baths1,439 sq. ft.
$136,000Active3 beds 1 baths1,439 sq. ft.806 Chappie James Drive, Tuskegee, AL 36083
MLS# 580045Listed by: TOP TIER REALTY $18,250Active1.5 Acres
$18,250Active1.5 Acres0 Washington Avenue, Tuskegee, AL 36083
MLS# 577675Listed by: KW MONTGOMERY

