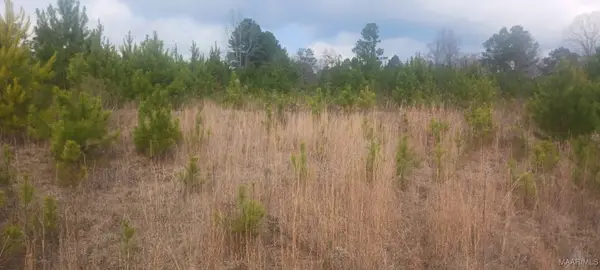1111 COUNTY ROAD 546, Verbena, AL 36091
Local realty services provided by:ERA King Real Estate Company, Inc.
Listed by: william mallinson
Office: aw realty
MLS#:21396242
Source:AL_BAMLS
Price summary
- Price:$1,699,000
- Price per sq. ft.:$323.19
About this home
AMAZING Lake Mitchell home or getaway! Perfect blend of natural beauty & luxurious features makes this 7 bedroom 5+ bath Lake Mitchell home an exceptional find! Exquisite architectural design boasting 20’ wood covered cathedral ceiling & open wood rafters in den/family room, stone fireplace, hardwood floors, granite counters, 8’ doors throughout, extra-wide crown molding, smooth ceilings. Ideal for entertaining plus covered back patio includes retractable screening, several sitting areas, outdoor fireplace, uncovered patio ideal for sun bathing & relaxing in open air. Open iron fenced back yard with lush green grass. Making your way to the water the pier leads to 18’ x 17’ deck for ample opportunity to entertain & relax! The 4-slip boathouse a fantastic bonus for boating enthusiasts. Roof is less than 2 years old, new appliances & stained concrete on back patio. Close and easy access to I65, shopping and much more! What are you waiting for? Schedule your personal tour today!
Contact an agent
Home facts
- Year built:2011
- Listing ID #:21396242
- Added:532 day(s) ago
- Updated:February 17, 2026 at 04:51 AM
Rooms and interior
- Bedrooms:7
- Total bathrooms:7
- Full bathrooms:5
- Half bathrooms:2
- Living area:5,257 sq. ft.
Heating and cooling
- Cooling:3+ Systems, Heat Pump
- Heating:3+ Systems, Central, Heat Pump
Structure and exterior
- Year built:2011
- Building area:5,257 sq. ft.
- Lot area:0.72 Acres
Schools
- High school:CHILTON COUNTY
- Middle school:CLANTON
- Elementary school:CLANTON
Utilities
- Water:Public Water
- Sewer:Septic
Finances and disclosures
- Price:$1,699,000
- Price per sq. ft.:$323.19
New listings near 1111 COUNTY ROAD 546
- New
 $276,000Active4 beds 3 baths2,400 sq. ft.
$276,000Active4 beds 3 baths2,400 sq. ft.186 COUNTY ROAD 752, Verbena, AL 36091
MLS# 21443531Listed by: REALTYSOUTH - CHILTON II - New
 $31,900Active3.9 Acres
$31,900Active3.9 Acres0 Us Highway 31, Verbena, AL 36091
MLS# 583723Listed by: SELL YOUR HOME SERVICES  $280,000Active4 beds 2 baths1,780 sq. ft.
$280,000Active4 beds 2 baths1,780 sq. ft.7398 County Road 49, Verbena, AL 36091
MLS# 583521Listed by: EXIT GARTH REALTY $48,000Active1.5 Acres
$48,000Active1.5 Acres7075 County Road 59 Road, Verbena, AL 36091
MLS# 583211Listed by: KW MONTGOMERY $184,900Active3 beds 1 baths1,050 sq. ft.
$184,900Active3 beds 1 baths1,050 sq. ft.4309 COUNTY ROAD 59, Verbena, AL 36091
MLS# 21441776Listed by: REALTYSOUTH - CHILTON II $159,000Active3 beds 2 baths1,960 sq. ft.
$159,000Active3 beds 2 baths1,960 sq. ft.189 County Road #502, Verbena, AL 36091
MLS# 582259Listed by: EXIT REALTY CAHABA $229,900Active3 beds 2 baths1,508 sq. ft.
$229,900Active3 beds 2 baths1,508 sq. ft.6609 COUNTY ROAD 24, Verbena, AL 36091
MLS# 21440552Listed by: REALTYSOUTH - CHILTON II $49,000Active4.6 Acres
$49,000Active4.6 Acres3042 County Road 155 Road, Verbena, AL 36091
MLS# 582714Listed by: MONTGOMERY METRO REALTY $120,000Active10 Acres
$120,000Active10 Acres60 County Road 494, Verbena, AL 36091
MLS# 582644Listed by: REALTYSOUTH CHILTON REA $245,000Active3 beds 3 baths2,092 sq. ft.
$245,000Active3 beds 3 baths2,092 sq. ft.2575 COUNTY ROAD 490, Verbena, AL 36091
MLS# 21440294Listed by: REALTYSOUTH - CHILTON II

