1143 E CLUB RIDGE DRIVE, Vestavia Hills, AL 35242
Local realty services provided by:ERA Waldrop Real Estate
Listed by: julie brittle
Office: holland home sales
MLS#:21421016
Source:AL_BAMLS
Price summary
- Price:$1,456,985
- Price per sq. ft.:$360.46
About this home
BUILDABLE PLAN! CUSTOMIZE THIS FLOOR PLAN! PROPOSED NEW CONSTRUCTION in Liberty Park! *1% BUYER INCENTIVE W PREFERRED LENDER*. Located in the privately gated Club Ridge, the 9th hole of the Old Overton Club world-class membership golf course is just beyond your backyard. This invitation-only Social Club also offers superior tennis and swim facilities, private clubhouse w/ dining experience, events, & world-class golf course designed by Pro Golfer Jerry Pate and Architect Tom Fazio. Award winning schools are just a golf cart ride away! With an open floorplan, covered back deck, & fenced-in yard you'll have plenty of space for cooking in your chef's kitchen, grilling, and entertaining guests. Be sure to check out YouTube Video, "Old Overton Club Golf Overview" to learn more about your future place to call home. Check out the Design Guidebook links provided, to view options & color selections.
Contact an agent
Home facts
- Year built:2025
- Listing ID #:21421016
- Added:218 day(s) ago
- Updated:January 09, 2026 at 04:48 AM
Rooms and interior
- Bedrooms:6
- Total bathrooms:5
- Full bathrooms:5
- Living area:4,042 sq. ft.
Heating and cooling
- Cooling:Central
- Heating:Electric, Heat Pump
Structure and exterior
- Year built:2025
- Building area:4,042 sq. ft.
- Lot area:0.45 Acres
Schools
- High school:VESTAVIA HILLS
- Middle school:LIBERTY PARK
- Elementary school:VESTAVIA-LIBERTY PARK
Utilities
- Water:Public Water
- Sewer:Sewer Connected
Finances and disclosures
- Price:$1,456,985
- Price per sq. ft.:$360.46
New listings near 1143 E CLUB RIDGE DRIVE
- New
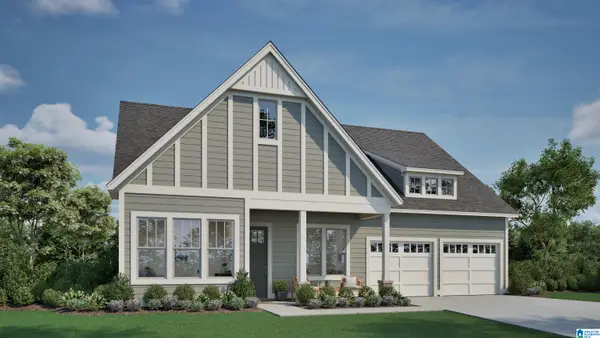 $525,000Active3 beds 2 baths1,841 sq. ft.
$525,000Active3 beds 2 baths1,841 sq. ft.4665 OAKDELL ROAD, Hoover, AL 35244
MLS# 21440288Listed by: SB DEV CORP  $664,000Active4 beds 4 baths2,983 sq. ft.
$664,000Active4 beds 4 baths2,983 sq. ft.700 CALVERT CIRCLE, Hoover, AL 35244
MLS# 21422468Listed by: HARRIS DOYLE HOMES- New
 $219,000Active3 beds 2 baths1,230 sq. ft.
$219,000Active3 beds 2 baths1,230 sq. ft.3319 HILLARD DRIVE, Vestavia hills, AL 35243
MLS# 21440150Listed by: KELLER WILLIAMS HOMEWOOD - New
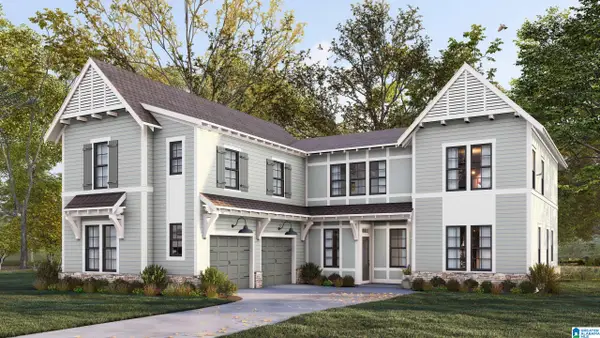 $801,340Active5 beds 5 baths3,392 sq. ft.
$801,340Active5 beds 5 baths3,392 sq. ft.1223 BRAYFIELD CREST DRIVE, Vestavia hills, AL 35242
MLS# 21439881Listed by: HARRIS DOYLE HOMES - New
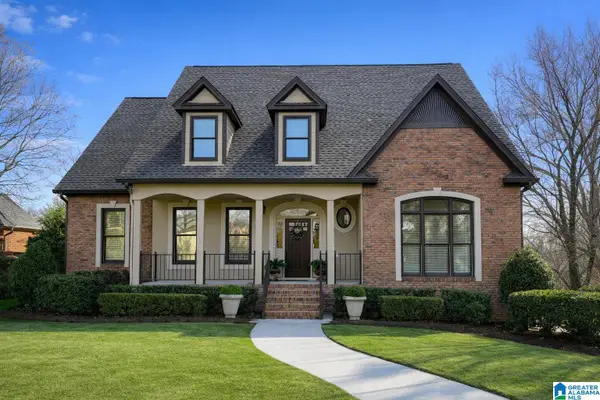 $694,900Active4 beds 4 baths2,941 sq. ft.
$694,900Active4 beds 4 baths2,941 sq. ft.1645 CROSSGATE DRIVE, Vestavia hills, AL 35216
MLS# 21439826Listed by: ARC REALTY VESTAVIA - New
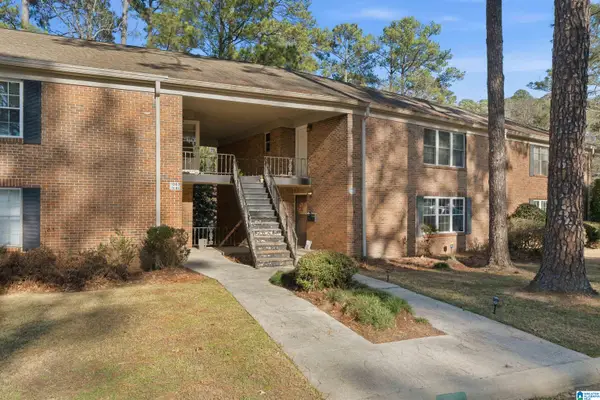 $185,000Active2 beds 2 baths1,034 sq. ft.
$185,000Active2 beds 2 baths1,034 sq. ft.2087 MONTREAT CIRCLE, Vestavia hills, AL 35216
MLS# 21439767Listed by: KELLER WILLIAMS REALTY HOOVER - Open Sat, 11am to 4pm
 $749,000Active3 beds 2 baths2,301 sq. ft.
$749,000Active3 beds 2 baths2,301 sq. ft.4537 OAKDELL ROAD, Hoover, AL 35244
MLS# 21439477Listed by: SB DEV CORP - Open Sun, 1 to 3pm
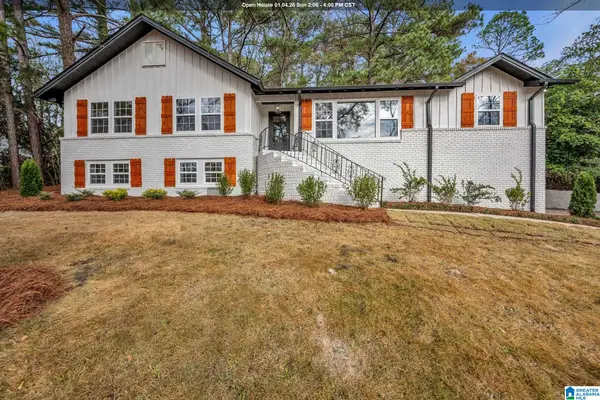 $799,900Active5 beds 3 baths3,190 sq. ft.
$799,900Active5 beds 3 baths3,190 sq. ft.2116 VESTRIDGE DRIVE, Vestavia hills, AL 35216
MLS# 21439344Listed by: BLUEPRINT REALTY COMPANY  $615,000Pending3 beds 3 baths2,703 sq. ft.
$615,000Pending3 beds 3 baths2,703 sq. ft.2628 RIVER GRAND CIRCLE, Vestavia hills, AL 35243
MLS# 21439322Listed by: SMARTWAY REAL ESTATE LLC- Open Sun, 2 to 4pm
 $449,000Active4 beds 4 baths3,127 sq. ft.
$449,000Active4 beds 4 baths3,127 sq. ft.4025 BENT RIVER LANE, Vestavia hills, AL 35216
MLS# 21439174Listed by: ARC REALTY MOUNTAIN BROOK
