- ERA
- Alabama
- Vestavia Hills
- 1205 S COVE LANE
1205 S COVE LANE, Vestavia Hills, AL 35216
Local realty services provided by:ERA King Real Estate Company, Inc.
Listed by: jana hanna
Office: realtysouth-otm-acton rd
MLS#:21434673
Source:AL_BAMLS
Price summary
- Price:$1,449,000
- Price per sq. ft.:$176.15
About this home
Welcome home to 1205 S Cove Lane! Located in the heart of Vestavia Hills, this elegant executive estate should not be missed. The private one-acre lot, incredible mother-in-law suite and resort style pool are just a few of the things that make this home special. Main level features include formal living/dining rooms, expansive kitchen (with over-sized island), gorgeous master suite, bonus-sized laundry room, guest bath and a three car garage. Upstairs there are four bedrooms, three newly updated baths and a bonus room located on the third floor! The basement space is simply amazing--offering a spacious den, full kitchen, bedroom, updated bath & more storage/parking space. Step outside to your personal oasis and enjoy the dreamy pool, covered living space (complete with pizza oven and private bath) and views of Double Oak Mtn. Home is minutes from Vestavia High School, downtown (UAB area) & local shopping/dining. Schedule your showing today!
Contact an agent
Home facts
- Year built:1989
- Listing ID #:21434673
- Added:101 day(s) ago
- Updated:January 30, 2026 at 02:46 AM
Rooms and interior
- Bedrooms:6
- Total bathrooms:6
- Full bathrooms:5
- Half bathrooms:1
- Living area:8,226 sq. ft.
Heating and cooling
- Cooling:Central
- Heating:Central
Structure and exterior
- Year built:1989
- Building area:8,226 sq. ft.
- Lot area:1.04 Acres
Schools
- High school:VESTAVIA HILLS
- Middle school:PIZITZ
- Elementary school:VESTAVIA-WEST
Utilities
- Water:Public Water
- Sewer:Sewer Connected
Finances and disclosures
- Price:$1,449,000
- Price per sq. ft.:$176.15
New listings near 1205 S COVE LANE
- Open Sun, 2 to 4pmNew
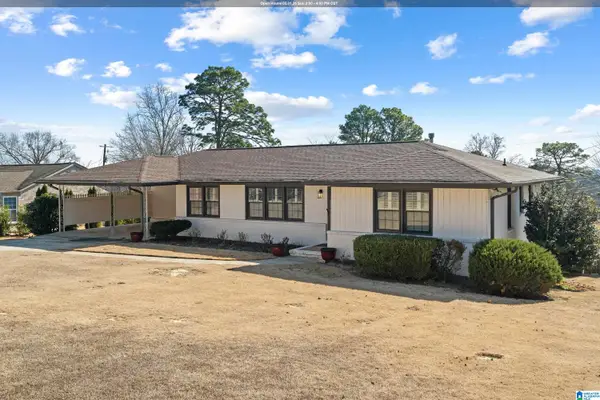 $574,900Active3 beds 2 baths1,703 sq. ft.
$574,900Active3 beds 2 baths1,703 sq. ft.2129 RIDGEVIEW DRIVE, Vestavia hills, AL 35216
MLS# 21442253Listed by: ARC REALTY MOUNTAIN BROOK - New
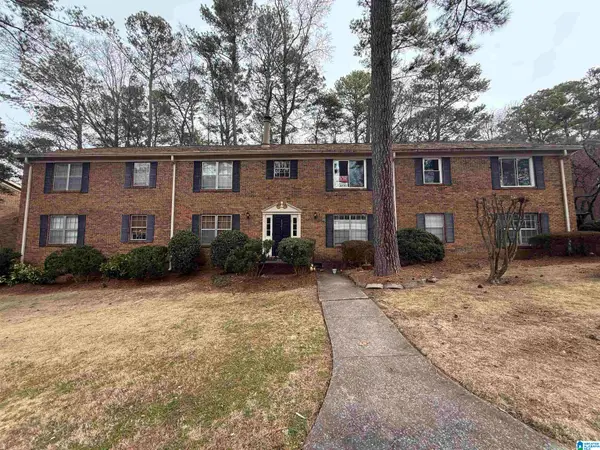 $150,000Active3 beds 2 baths1,268 sq. ft.
$150,000Active3 beds 2 baths1,268 sq. ft.2061 MONTREAT CIRCLE, Vestavia hills, AL 35216
MLS# 21442207Listed by: ARC REALTY VESTAVIA - New
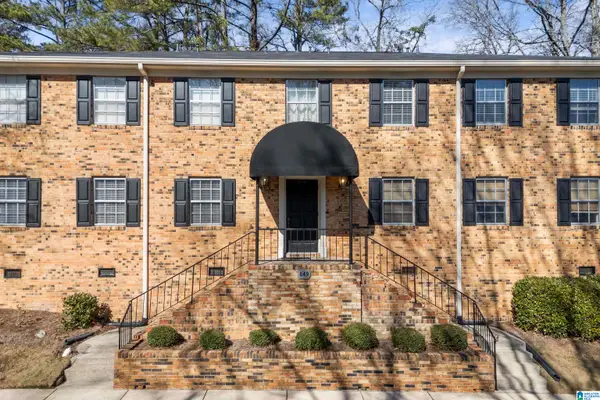 $174,900Active2 beds 2 baths1,096 sq. ft.
$174,900Active2 beds 2 baths1,096 sq. ft.849 VESTAVIA VILLA COURT, Vestavia hills, AL 35226
MLS# 21442076Listed by: ARC REALTY VESTAVIA - Open Sun, 2 to 4pmNew
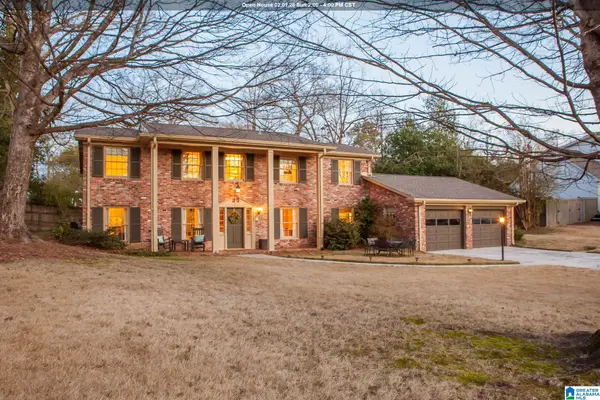 $599,900Active4 beds 3 baths2,339 sq. ft.
$599,900Active4 beds 3 baths2,339 sq. ft.1347 BADHAM DRIVE, Vestavia hills, AL 35216
MLS# 21442048Listed by: REALTYSOUTH-OTM-ACTON RD - New
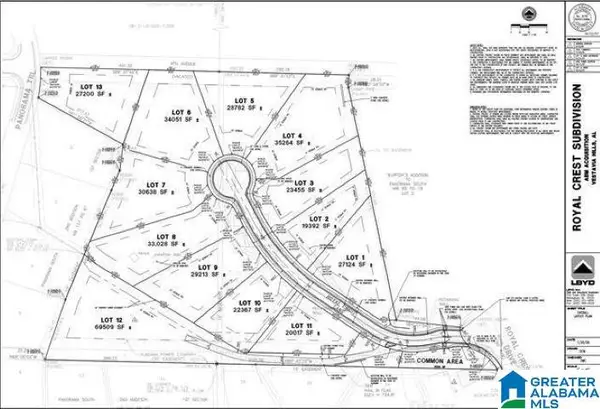 $210,000Active1.67 Acres
$210,000Active1.67 Acres1625 CHATEAU CREST LANE, Vestavia hills, AL 35216
MLS# 21442040Listed by: EXP REALTY LLC - New
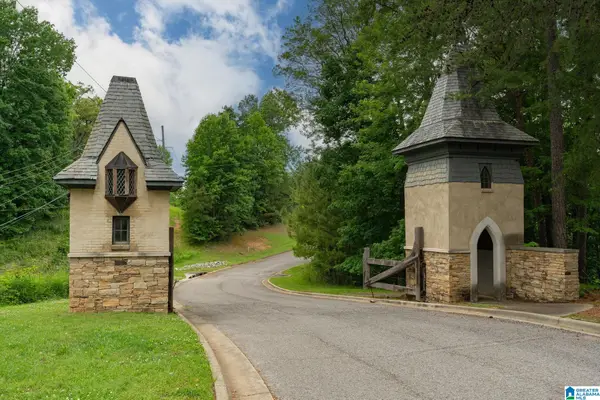 $220,000Active0.44 Acres
$220,000Active0.44 Acres1616 CHATEAU CREST LANE, Vestavia hills, AL 35216
MLS# 21442044Listed by: EXP REALTY LLC - New
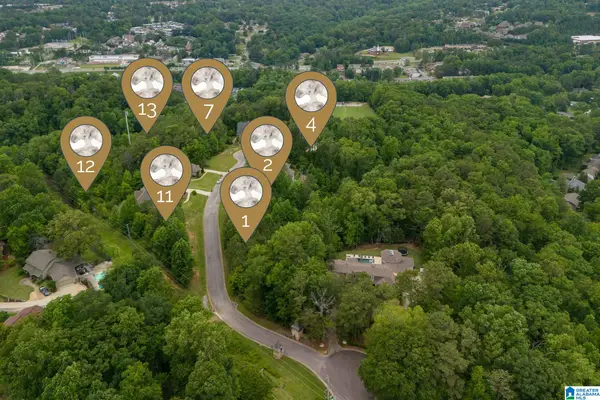 $210,000Active0.47 Acres
$210,000Active0.47 Acres1621 CHATEAU CREST LANE, Vestavia hills, AL 35216
MLS# 21442051Listed by: EXP REALTY LLC - New
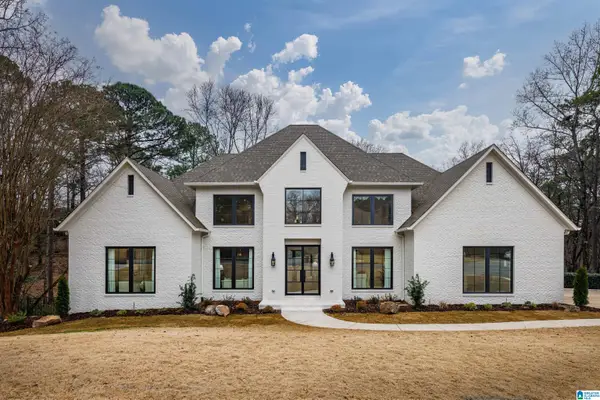 $1,899,900Active4 beds 5 baths4,800 sq. ft.
$1,899,900Active4 beds 5 baths4,800 sq. ft.2105 LONGLEAF CIRCLE, Vestavia hills, AL 35216
MLS# 21441932Listed by: ARC REALTY VESTAVIA - New
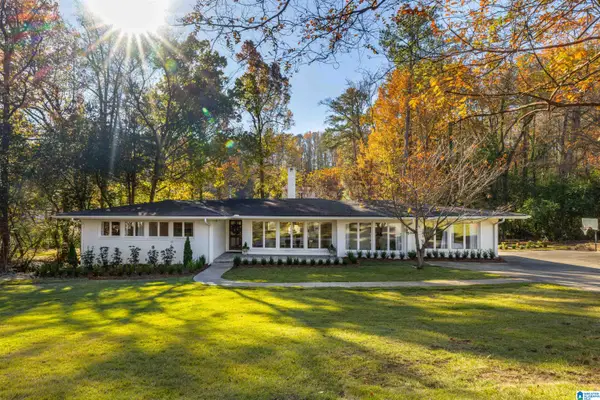 $850,000Active4 beds 4 baths3,077 sq. ft.
$850,000Active4 beds 4 baths3,077 sq. ft.2059 VESTAVIA LAKE DRIVE, Vestavia hills, AL 35216
MLS# 21441873Listed by: RAY & POYNOR PROPERTIES 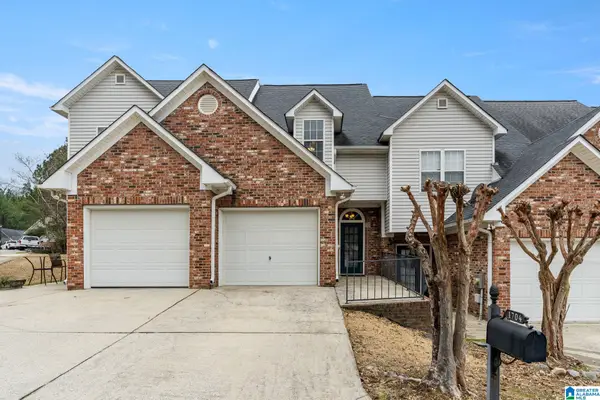 $279,000Pending2 beds 3 baths1,532 sq. ft.
$279,000Pending2 beds 3 baths1,532 sq. ft.1704 SAVANNAH PARK LANE, Vestavia hills, AL 35216
MLS# 21441847Listed by: LAH SOTHEBY'S INTERNATIONAL REALTY HOMEWOOD

