1537 BENT RIVER CIRCLE, Vestavia Hills, AL 35216
Local realty services provided by:ERA King Real Estate Company, Inc.
Listed by: laurie valentine
Office: realtysouth-otm-acton rd
MLS#:21431879
Source:AL_BAMLS
Price summary
- Price:$385,000
- Price per sq. ft.:$175.08
About this home
Updated painted brick home featuring gorgeous hardwoods includes new front door and all new light fixtures. This 3-bedroom, 3 full bathroom house sits on a quiet cul-de-sac street conveniently located to Shelby and Jefferson County. Oak Mountain Schools. The great room has a trey ceiling, marble fireplace and gas logs. It opens into the large formal dining room. The kitchen has granite counter tops, white subway tile backsplash, deep one bowl sink, and new stainless-steel stove and dishwasher. Large master bedroom has trey ceiling, and a walk-in closet. Master bathroom has been recently renovated. All 3 bathrooms have new vanities. Downstairs has a large den (perfect for a home theater), 3rd bedroom, full bath, and laundry room with tons of storage. 2 car garage in rear of home.There is a large deck off the kitchen, a green space view, and a raised bed for your own vegetable or flower garden. Washer, dryer and refrigerator remain. Trail to Cahaba River nearby.
Contact an agent
Home facts
- Year built:1998
- Listing ID #:21431879
- Added:53 day(s) ago
- Updated:November 13, 2025 at 08:37 PM
Rooms and interior
- Bedrooms:3
- Total bathrooms:3
- Full bathrooms:3
- Living area:2,199 sq. ft.
Heating and cooling
- Cooling:Central, Electric
- Heating:Central, Gas Heat
Structure and exterior
- Year built:1998
- Building area:2,199 sq. ft.
- Lot area:0.25 Acres
Schools
- High school:OAK MOUNTAIN
- Middle school:OAK MOUNTAIN
- Elementary school:OAK MOUNTAIN
Utilities
- Water:Public Water
- Sewer:Sewer Connected
Finances and disclosures
- Price:$385,000
- Price per sq. ft.:$175.08
New listings near 1537 BENT RIVER CIRCLE
- New
 $135,000Active2 beds 2 baths1,034 sq. ft.
$135,000Active2 beds 2 baths1,034 sq. ft.2098 MONTREAT CIRCLE, Birmingham, AL 35216
MLS# 21436542Listed by: EXP REALTY, LLC CENTRAL - New
 $625,500Active3 beds 3 baths3,030 sq. ft.
$625,500Active3 beds 3 baths3,030 sq. ft.1917 CANYON ROAD, Vestavia hills, AL 35216
MLS# 21436600Listed by: AI BROKERS LLC - New
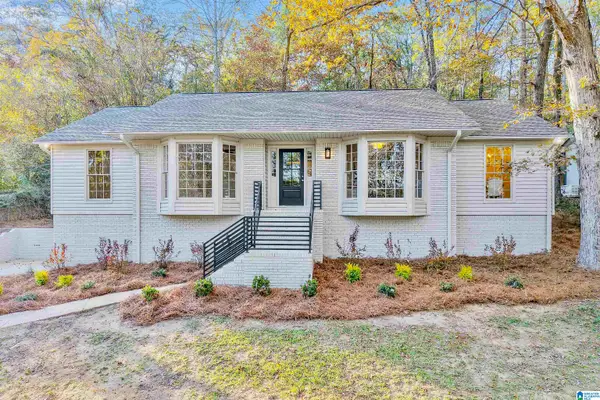 $485,000Active4 beds 2 baths2,735 sq. ft.
$485,000Active4 beds 2 baths2,735 sq. ft.3406 N RIVER ROAD, Vestavia hills, AL 35223
MLS# 21436521Listed by: ARC REALTY VESTAVIA 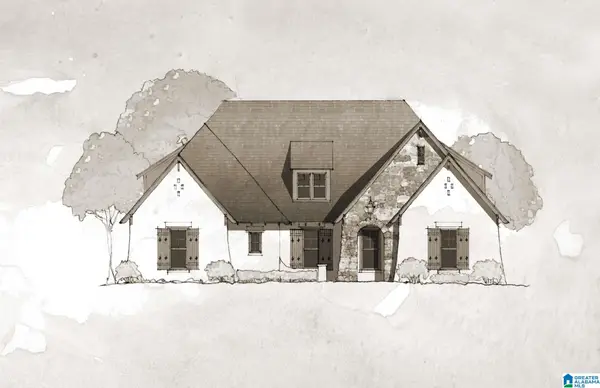 $789,700Pending4 beds 3 baths3,652 sq. ft.
$789,700Pending4 beds 3 baths3,652 sq. ft.1230 BRAYFIELD CREST DRIVE, Vestavia hills, AL 35242
MLS# 21436472Listed by: HARRIS DOYLE HOMES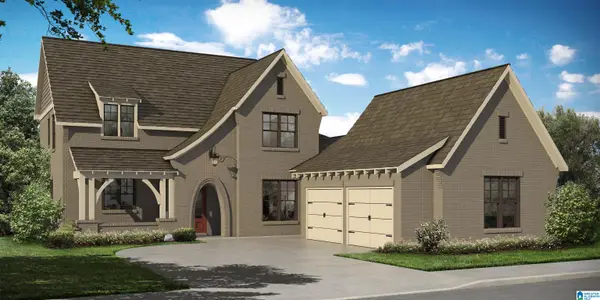 $823,580Pending4 beds 3 baths2,981 sq. ft.
$823,580Pending4 beds 3 baths2,981 sq. ft.1262 BRAYFIELD CREST DRIVE, Vestavia hills, AL 35242
MLS# 21436463Listed by: HARRIS DOYLE HOMES- New
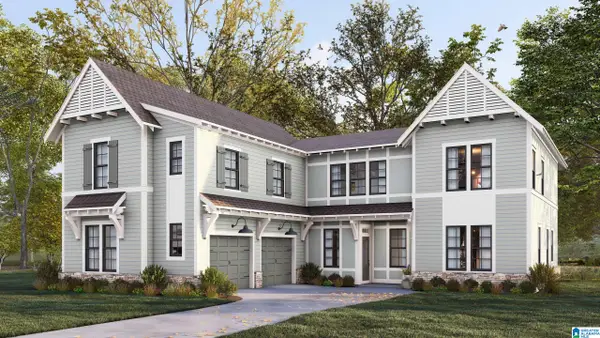 $812,785Active5 beds 5 baths3,392 sq. ft.
$812,785Active5 beds 5 baths3,392 sq. ft.1250 BRAYFIELD CREST DRIVE, Vestavia hills, AL 35242
MLS# 21436455Listed by: HARRIS DOYLE HOMES 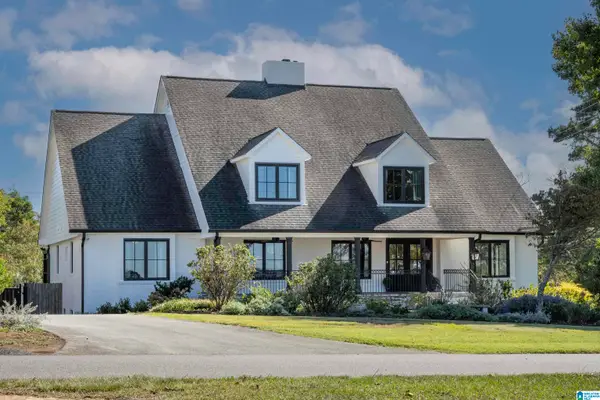 $1,700,000Pending5 beds 5 baths4,797 sq. ft.
$1,700,000Pending5 beds 5 baths4,797 sq. ft.2201 VESTAVIA DRIVE, Vestavia hills, AL 35216
MLS# 21436457Listed by: REALTYSOUTH-HOMEWOOD $787,900Pending4 beds 3 baths2,981 sq. ft.
$787,900Pending4 beds 3 baths2,981 sq. ft.1214 BRAYFIELD CREST DRIVE, Vestavia hills, AL 35242
MLS# 21436462Listed by: HARRIS DOYLE HOMES- New
 $3,000,000Active3.9 Acres
$3,000,000Active3.9 Acres3136 BELLWOOD DRIVE, Birmingham, AL 35243
MLS# 21436445Listed by: KELLER WILLIAMS REALTY VESTAVIA - New
 $105,556Active3 beds 2 baths2,187 sq. ft.
$105,556Active3 beds 2 baths2,187 sq. ft.5400 NOTTINGHAM DRIVE, Birmingham, AL 35235
MLS# 21436404Listed by: KELLER WILLIAMS REALTY VESTAVIA
