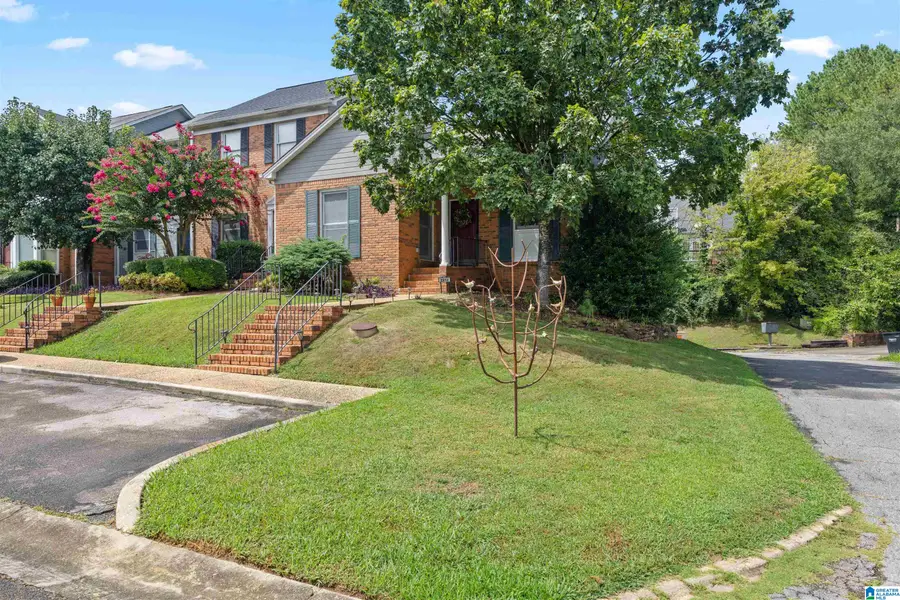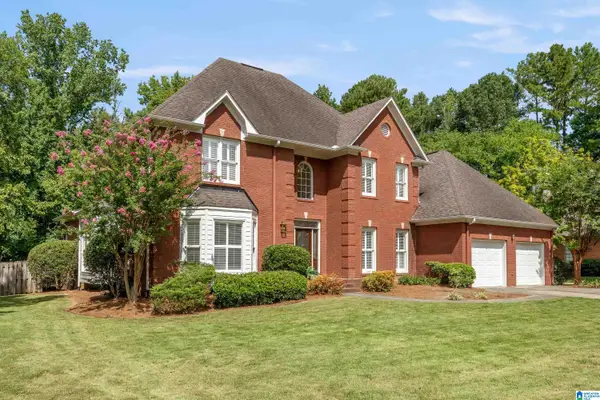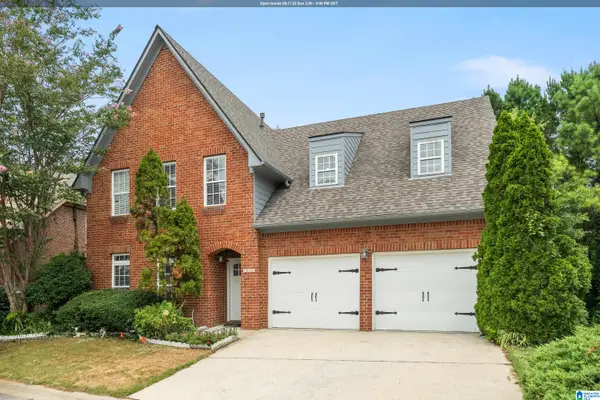2212 ASCOT LANE, Vestavia hills, AL 35216
Local realty services provided by:ERA Byars Realty



Listed by:patti henderson
Office:smartway real estate llc.
MLS#:21428053
Source:AL_BAMLS
Price summary
- Price:$275,000
- Price per sq. ft.:$172.52
About this home
This lovely little end-unit townhome in Steeplechase sits snuggly on a corner about midway down the culdesac. Comfy, secure, and convenient, this townhome makes living easy-breezy. Upon entry you'll find a welcoming foyer with hardwoods throughout main living areas. The kitchen is large enough for table/chairs with a window that overlooks the front yard. Den features cozy gas log fireplace. Large deck overlooks well manicured patio areas. Separate Dining room makes entertaining easy. Split bdrm floor plan has large master room on back of house and second bedroom, full bath and laundry closet on front. Downstairs is spectacular with finished den, bedroom, kitchenette, full bath, new split system hvac/heat, separate entry and laundry room! Washer/Dryer included! One car parking and plenty of storage in bsmt. Parking main level as well. Yard has new electric pet fence line buried that only needs service agreement to work. Almost all furniture, less than a year old, is for sale! Hurry!
Contact an agent
Home facts
- Year built:1986
- Listing Id #:21428053
- Added:5 day(s) ago
- Updated:August 15, 2025 at 07:37 PM
Rooms and interior
- Bedrooms:3
- Total bathrooms:3
- Full bathrooms:3
- Living area:1,594 sq. ft.
Heating and cooling
- Cooling:Central, Electric
- Heating:Central, Gas Heat
Structure and exterior
- Year built:1986
- Building area:1,594 sq. ft.
- Lot area:0.15 Acres
Schools
- High school:SHADES VALLEY
- Middle school:GRESHAM
- Elementary school:GRANTSWOOD
Utilities
- Water:Public Water
- Sewer:Sewer Connected
Finances and disclosures
- Price:$275,000
- Price per sq. ft.:$172.52
New listings near 2212 ASCOT LANE
 $594,000Active3 beds 2 baths2,087 sq. ft.
$594,000Active3 beds 2 baths2,087 sq. ft.4650 OAKDELL ROAD, Hoover, AL 35244
MLS# 21423665Listed by: SB DEV CORP- New
 $649,900Active4 beds 3 baths3,359 sq. ft.
$649,900Active4 beds 3 baths3,359 sq. ft.4157 RIVER VIEW COVE, Vestavia hills, AL 35243
MLS# 21428354Listed by: AMERISELL REALTY - New
 $650,000Active4 beds 4 baths3,668 sq. ft.
$650,000Active4 beds 4 baths3,668 sq. ft.3411 STONELEIGH DRIVE, Vestavia hills, AL 35223
MLS# 21428258Listed by: KELLER WILLIAMS REALTY VESTAVIA - New
 $399,999Active3 beds 3 baths1,610 sq. ft.
$399,999Active3 beds 3 baths1,610 sq. ft.2002 SOUTHWOOD ROAD, Vestavia hills, AL 35216
MLS# 21428191Listed by: RE/MAX ADVANTAGE SOUTH - New
 $499,900Active4 beds 3 baths2,332 sq. ft.
$499,900Active4 beds 3 baths2,332 sq. ft.3440 COVENTRY DRIVE, Vestavia hills, AL 35243
MLS# 21427749Listed by: REALTYSOUTH-OTM-ACTON RD - New
 $825,000Active4 beds 4 baths3,492 sq. ft.
$825,000Active4 beds 4 baths3,492 sq. ft.3408 BUCKHEAD LANE, Vestavia hills, AL 35216
MLS# 21427702Listed by: ARC REALTY VESTAVIA - New
 $279,200Active2 beds 2 baths1,191 sq. ft.
$279,200Active2 beds 2 baths1,191 sq. ft.138 WEST GREEN, Vestavia hills, AL 35243
MLS# 21427625Listed by: ARC REALTY - HOMEWOOD - New
 $599,900Active3 beds 3 baths2,607 sq. ft.
$599,900Active3 beds 3 baths2,607 sq. ft.1601 ASHLEY WOOD WAY, Vestavia hills, AL 35216
MLS# 21427571Listed by: REALTYSOUTH-OTM-ACTON RD  $539,000Active5 beds 3 baths2,927 sq. ft.
$539,000Active5 beds 3 baths2,927 sq. ft.155 CASTLEHILL DRIVE, Vestavia hills, AL 35226
MLS# 21427527Listed by: LAH SOTHEBY'S INTERNATIONAL REALTY HOOVER
