2423 MONTE VISTA DRIVE, Vestavia Hills, AL 35216
Local realty services provided by:ERA Byars Realty
Listed by: ben preston
Office: lah sotheby's international realty hoover
MLS#:21435953
Source:AL_BAMLS
Price summary
- Price:$599,900
- Price per sq. ft.:$143.31
About this home
RARE GEM! This remarkable stately home, designed by architect Rudy Goldschmidt, has been cherished by one family since its construction. Enjoy single-level main living with four oversized bedrooms and three and a half baths — thoughtfully designed for comfort and livability. The primary suite offers a serene retreat where you can wake up to breathtaking scenery and step directly onto the connected back deck. From there, take in unmatched panoramic views of rolling hills and tree-lined horizons that stretch as far as the eye can see — a stunning backdrop visible from nearly every room along the southside of the home. Inside, hardwood floors flow throughout an open-concept kitchen ideal for entertaining, a cozy den with a wood-burning fireplace, a formal dining room, a spacious living area, and a private study. Downstairs, a full basement awaits your vision — featuring a bedroom, full bath, and den. With some TLC, this space could easily be revived. Two-car on main with house generator.
Contact an agent
Home facts
- Year built:1968
- Listing ID #:21435953
- Added:8 day(s) ago
- Updated:November 13, 2025 at 10:44 PM
Rooms and interior
- Bedrooms:5
- Total bathrooms:4
- Full bathrooms:3
- Half bathrooms:1
- Living area:4,186 sq. ft.
Heating and cooling
- Cooling:Central
- Heating:Central
Structure and exterior
- Year built:1968
- Building area:4,186 sq. ft.
- Lot area:1.6 Acres
Schools
- High school:VESTAVIA HILLS
- Middle school:PIZITZ
- Elementary school:VESTAVIA-DOLLY RIDGE
Utilities
- Water:Public Water
- Sewer:Septic
Finances and disclosures
- Price:$599,900
- Price per sq. ft.:$143.31
New listings near 2423 MONTE VISTA DRIVE
- New
 $135,000Active2 beds 2 baths1,034 sq. ft.
$135,000Active2 beds 2 baths1,034 sq. ft.2098 MONTREAT CIRCLE, Birmingham, AL 35216
MLS# 21436542Listed by: EXP REALTY, LLC CENTRAL - New
 $625,500Active3 beds 3 baths3,030 sq. ft.
$625,500Active3 beds 3 baths3,030 sq. ft.1917 CANYON ROAD, Vestavia hills, AL 35216
MLS# 21436600Listed by: AI BROKERS LLC - New
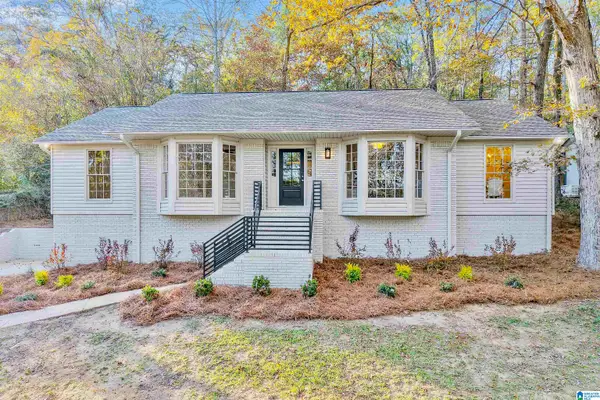 $485,000Active4 beds 2 baths2,735 sq. ft.
$485,000Active4 beds 2 baths2,735 sq. ft.3406 N RIVER ROAD, Vestavia hills, AL 35223
MLS# 21436521Listed by: ARC REALTY VESTAVIA 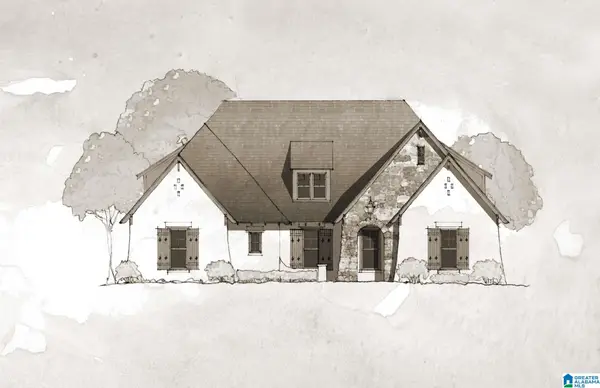 $789,700Pending4 beds 3 baths3,652 sq. ft.
$789,700Pending4 beds 3 baths3,652 sq. ft.1230 BRAYFIELD CREST DRIVE, Vestavia hills, AL 35242
MLS# 21436472Listed by: HARRIS DOYLE HOMES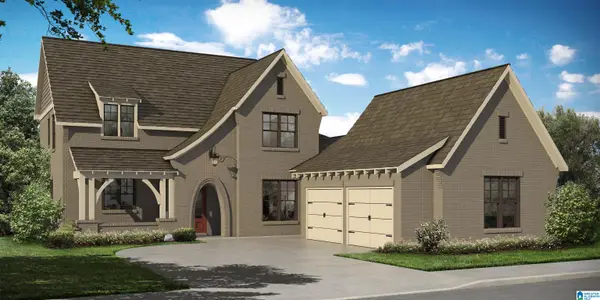 $823,580Pending4 beds 3 baths2,981 sq. ft.
$823,580Pending4 beds 3 baths2,981 sq. ft.1262 BRAYFIELD CREST DRIVE, Vestavia hills, AL 35242
MLS# 21436463Listed by: HARRIS DOYLE HOMES- New
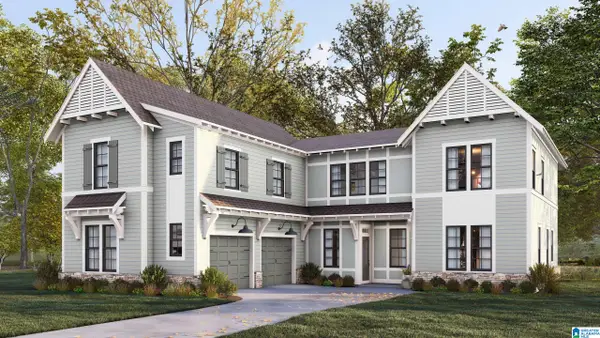 $812,785Active5 beds 5 baths3,392 sq. ft.
$812,785Active5 beds 5 baths3,392 sq. ft.1250 BRAYFIELD CREST DRIVE, Vestavia hills, AL 35242
MLS# 21436455Listed by: HARRIS DOYLE HOMES 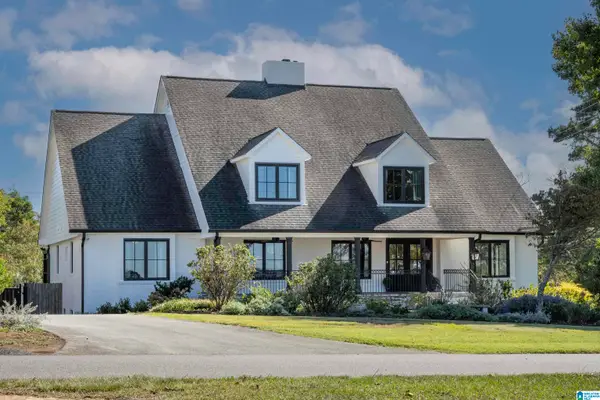 $1,700,000Pending5 beds 5 baths4,797 sq. ft.
$1,700,000Pending5 beds 5 baths4,797 sq. ft.2201 VESTAVIA DRIVE, Vestavia hills, AL 35216
MLS# 21436457Listed by: REALTYSOUTH-HOMEWOOD $787,900Pending4 beds 3 baths2,981 sq. ft.
$787,900Pending4 beds 3 baths2,981 sq. ft.1214 BRAYFIELD CREST DRIVE, Vestavia hills, AL 35242
MLS# 21436462Listed by: HARRIS DOYLE HOMES- New
 $3,000,000Active3.9 Acres
$3,000,000Active3.9 Acres3136 BELLWOOD DRIVE, Birmingham, AL 35243
MLS# 21436445Listed by: KELLER WILLIAMS REALTY VESTAVIA - New
 $105,556Active3 beds 2 baths2,187 sq. ft.
$105,556Active3 beds 2 baths2,187 sq. ft.5400 NOTTINGHAM DRIVE, Birmingham, AL 35235
MLS# 21436404Listed by: KELLER WILLIAMS REALTY VESTAVIA
