2933 ALTADENA RIDGE DRIVE, Vestavia Hills, AL 35243
Local realty services provided by:ERA Byars Realty
2933 ALTADENA RIDGE DRIVE,Vestavia Hills, AL 35243
$829,900
- 4 Beds
- 5 Baths
- 3,291 sq. ft.
- Single family
- Active
Listed by: gwen vinzant, jana woodruff
Office: realtysouth-inverness office
MLS#:21436374
Source:AL_BAMLS
Price summary
- Price:$829,900
- Price per sq. ft.:$252.17
About this home
Imagine a home you’ll never want to leave - where every day feels like a vacation! This stunning former model home in the gated community of Altadena Ridge has been beautifully updated inside and out. Featuring 4 bedrooms, 3 full baths, 2 half baths and a 3-car garage, this home offers soaring ceilings with wood beams, fireplaces, a mudroom, an updated laundry room and no carpet throughout. The backyard oasis boasts a heated saltwater pool with a fountain and special lighting - perfect for relaxing. An entertainer’s dream with seamless indoor-outdoor flow, designed for unforgettable gatherings! Notable upgrades include a whole-home generator (2018), expanded driveway and hardwood floors upstairs (2021). The third garage space offers endless possibilities to be a man cave, flex room or hobby room. A porte cochère and fenced yard complete this stylish and move-in ready home. Located in the Vestavia Hills school district, near shopping, restaurants and interstate for an easy commute.
Contact an agent
Home facts
- Year built:2017
- Listing ID #:21436374
- Added:11 day(s) ago
- Updated:November 21, 2025 at 10:54 PM
Rooms and interior
- Bedrooms:4
- Total bathrooms:5
- Full bathrooms:3
- Half bathrooms:2
- Living area:3,291 sq. ft.
Heating and cooling
- Cooling:Central, Electric, Zoned
- Heating:Dual Systems, Forced Air, Gas Heat
Structure and exterior
- Year built:2017
- Building area:3,291 sq. ft.
- Lot area:0.19 Acres
Schools
- High school:VESTAVIA HILLS
- Middle school:LIBERTY PARK
- Elementary school:VESTAVIA CAHABA HEIGHTS
Utilities
- Water:Public Water
- Sewer:Sewer Connected
Finances and disclosures
- Price:$829,900
- Price per sq. ft.:$252.17
New listings near 2933 ALTADENA RIDGE DRIVE
- New
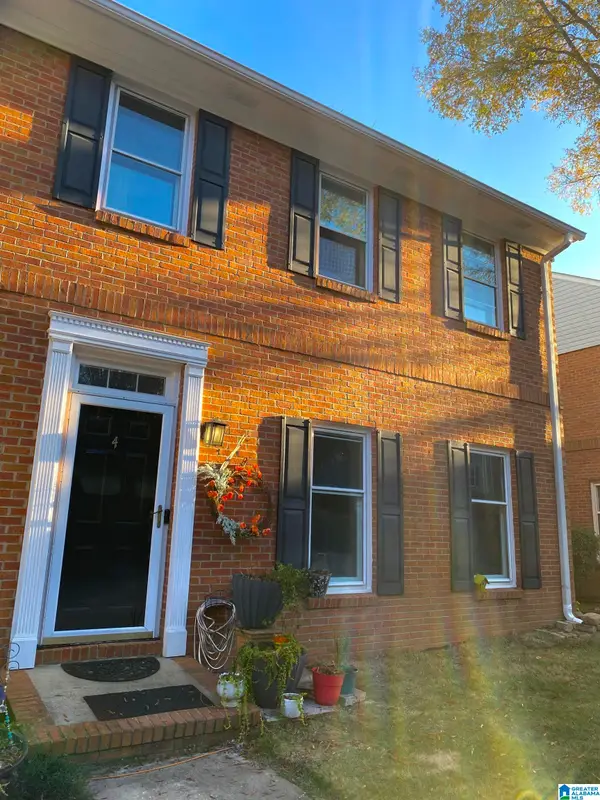 $337,500Active3 beds 3 baths2,774 sq. ft.
$337,500Active3 beds 3 baths2,774 sq. ft.4 THE FALLS DRIVE, Vestavia hills, AL 35216
MLS# 21437385Listed by: BEYCOME BROKERAGE REALTY - New
 $743,999Active4 beds 3 baths2,328 sq. ft.
$743,999Active4 beds 3 baths2,328 sq. ft.1114 TALUS ROAD, Vestavia hills, AL 35242
MLS# 21437263Listed by: KELLER WILLIAMS REALTY VESTAVIA - New
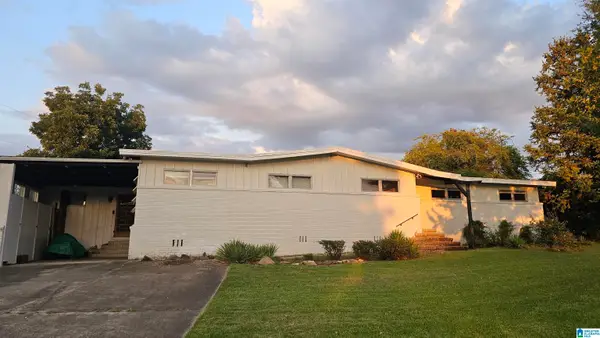 $395,000Active3 beds 2 baths1,999 sq. ft.
$395,000Active3 beds 2 baths1,999 sq. ft.3024 DOLLY RIDGE DRIVE, Vestavia hills, AL 35243
MLS# 21437228Listed by: WORLD PROPERTIES - New
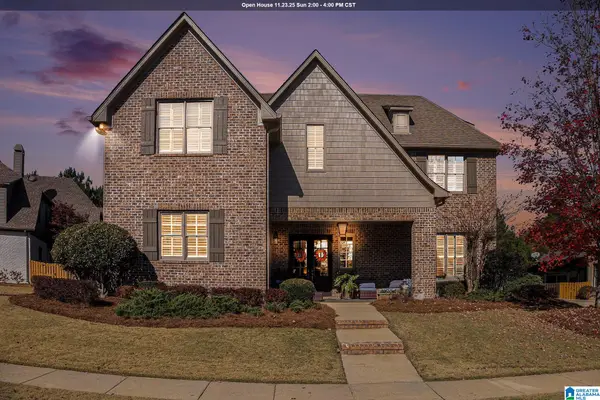 $799,000Active4 beds 5 baths3,452 sq. ft.
$799,000Active4 beds 5 baths3,452 sq. ft.727 HAMPDEN PLACE CIRCLE, Vestavia hills, AL 35242
MLS# 21437181Listed by: RE/MAX PREFERRED - New
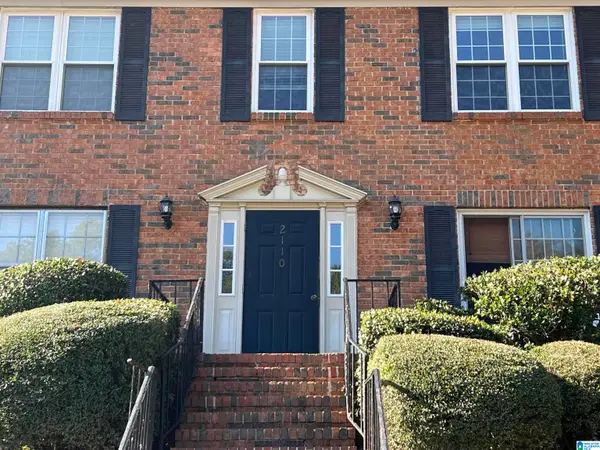 $135,900Active1 beds 1 baths715 sq. ft.
$135,900Active1 beds 1 baths715 sq. ft.2110 MONTREAT WAY, Vestavia hills, AL 35216
MLS# 21437182Listed by: REALTYSOUTH-HOMEWOOD - New
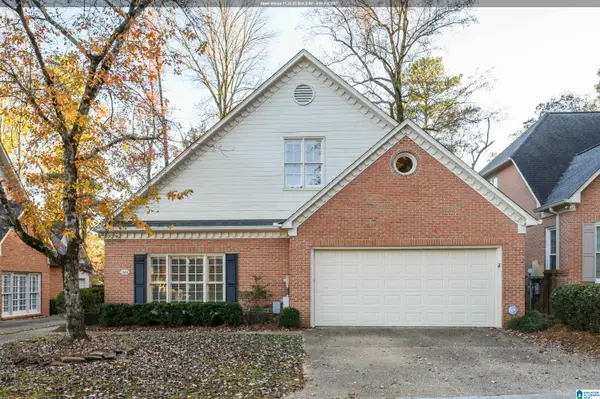 $625,000Active4 beds 3 baths3,417 sq. ft.
$625,000Active4 beds 3 baths3,417 sq. ft.1509 ASHLEY WOOD CIRCLE, Vestavia hills, AL 35216
MLS# 21437081Listed by: LIST BIRMINGHAM - New
 $699,900Active7 beds 7 baths4,699 sq. ft.
$699,900Active7 beds 7 baths4,699 sq. ft.4896 PROVENCE CIRCLE, Vestavia hills, AL 35242
MLS# 21436567Listed by: ARC REALTY VESTAVIA-LIBERTY PK - New
 $599,900Active3 beds 4 baths3,482 sq. ft.
$599,900Active3 beds 4 baths3,482 sq. ft.2725 SHADES CREST ROAD, Vestavia hills, AL 35216
MLS# 21436650Listed by: ARC REALTY VESTAVIA - New
 $450,000Active3 beds 2 baths1,711 sq. ft.
$450,000Active3 beds 2 baths1,711 sq. ft.610 TWIN BRANCH TERRACE, Vestavia hills, AL 35226
MLS# 21436520Listed by: REALTYSOUTH-OTM-ACTON RD - New
 $135,000Active2 beds 2 baths1,034 sq. ft.
$135,000Active2 beds 2 baths1,034 sq. ft.2098 MONTREAT CIRCLE, Birmingham, AL 35216
MLS# 21436542Listed by: EXP REALTY, LLC CENTRAL
