2955 ALTADENA RIDGE DRIVE, Vestavia Hills, AL 35243
Local realty services provided by:ERA Waldrop Real Estate
Listed by:catherine longenecker
Office:flat fee real estate birmingha
MLS#:21433398
Source:AL_BAMLS
Price summary
- Price:$799,000
- Price per sq. ft.:$251.26
About this home
Located in the highly sought after gated Altadena Ridge community, this stunning 4BR, 3.5 BA home presents an opportunity you won't want to miss! The main level features an open-concept design, ideal for gatherings. The kitchen is a dream for any culinary enthusiast, featuring a large island, quartz countertops, ample storage, gas cooktop, pantry, & stainless appliances. The primary BR complete with an en-suite BA features a double sink vanity, garden tub, & a spacious double-headed shower. You’ll love the newly completed bar/media room, which includes a wine cooler, mini fridge, & ice maker to elevate your hosting experience! Upstairs are 3 additional BRs, 2 BAs, & a bonus room. Step outside & unwind on the screened-in patio, w/ beautiful cedar wood accents, & don’t miss the impressive grill & Firepit setup! The low-maintenance fenced backyard with astroturf is an added bonus. Conveniently located near I-459/I-65, Lifetime Fitness, Grandview Hospital, restaurants and much more!
Contact an agent
Home facts
- Year built:2017
- Listing ID #:21433398
- Added:25 day(s) ago
- Updated:November 01, 2025 at 10:20 AM
Rooms and interior
- Bedrooms:4
- Total bathrooms:4
- Full bathrooms:3
- Half bathrooms:1
- Living area:3,180 sq. ft.
Heating and cooling
- Cooling:Central, Dual Systems
- Heating:Central, Dual Systems
Structure and exterior
- Year built:2017
- Building area:3,180 sq. ft.
- Lot area:0.02 Acres
Schools
- High school:VESTAVIA HILLS
- Middle school:LIBERTY PARK
- Elementary school:VESTAVIA CAHABA HEIGHTS
Utilities
- Water:Public Water
- Sewer:Sewer Connected
Finances and disclosures
- Price:$799,000
- Price per sq. ft.:$251.26
New listings near 2955 ALTADENA RIDGE DRIVE
- New
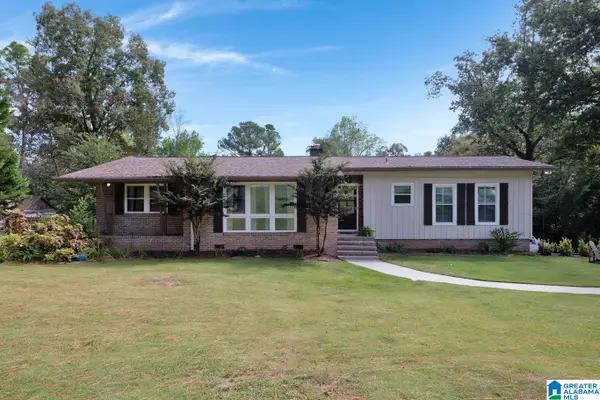 $539,000Active4 beds 3 baths2,668 sq. ft.
$539,000Active4 beds 3 baths2,668 sq. ft.2565 MOUNTAIN WOODS DRIVE, Vestavia hills, AL 35216
MLS# 21435672Listed by: ARC REALTY - HOOVER - New
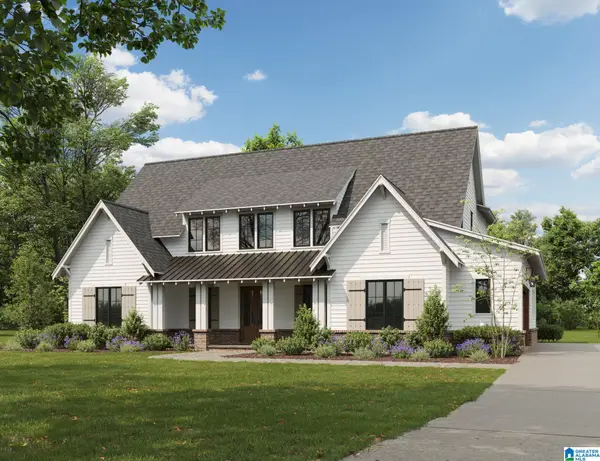 $1,599,900Active5 beds 4 baths3,908 sq. ft.
$1,599,900Active5 beds 4 baths3,908 sq. ft.2251 FIVE OAKS TRAIL, Vestavia hills, AL 35243
MLS# 21435654Listed by: CRE RESIDENTIAL LLC - Open Sun, 2 to 4pmNew
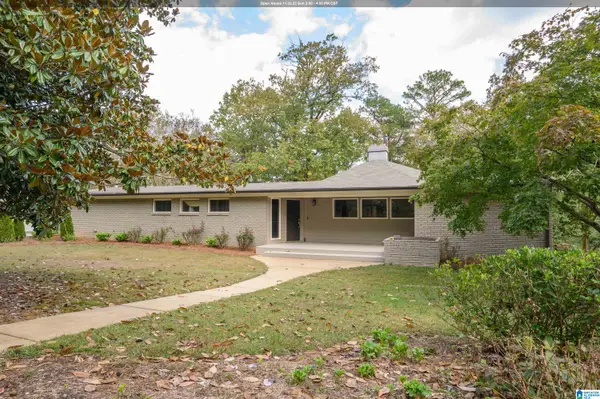 $550,000Active4 beds 3 baths3,807 sq. ft.
$550,000Active4 beds 3 baths3,807 sq. ft.2307 LIME ROCK ROAD, Vestavia hills, AL 35216
MLS# 21435645Listed by: KELLER WILLIAMS HOMEWOOD - New
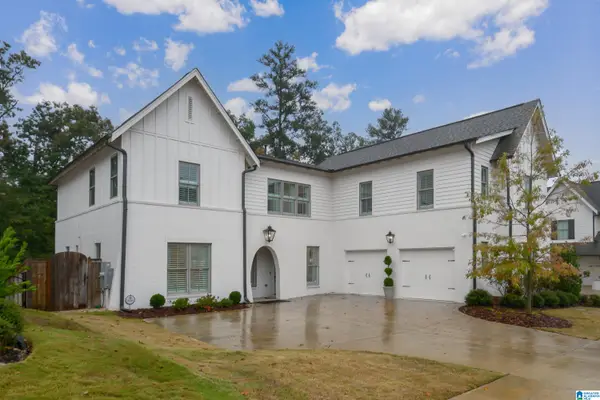 $897,500Active5 beds 5 baths2,887 sq. ft.
$897,500Active5 beds 5 baths2,887 sq. ft.1796 HELEN RIDGE CIRCLE, Vestavia hills, AL 35242
MLS# 21435599Listed by: RAY & POYNOR PROPERTIES - Open Sun, 1 to 3pmNew
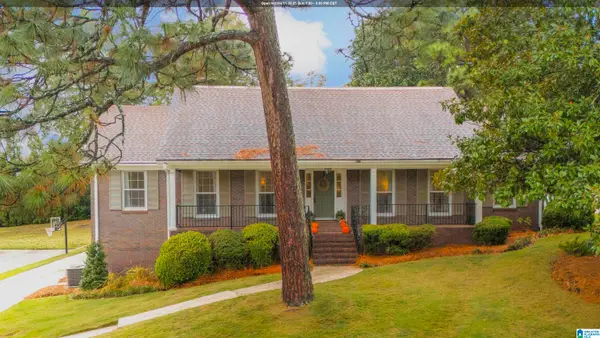 $659,900Active4 beds 3 baths2,574 sq. ft.
$659,900Active4 beds 3 baths2,574 sq. ft.1308 PARLIAMENT LANE, Vestavia hills, AL 35216
MLS# 21435568Listed by: ARC REALTY - HOOVER - New
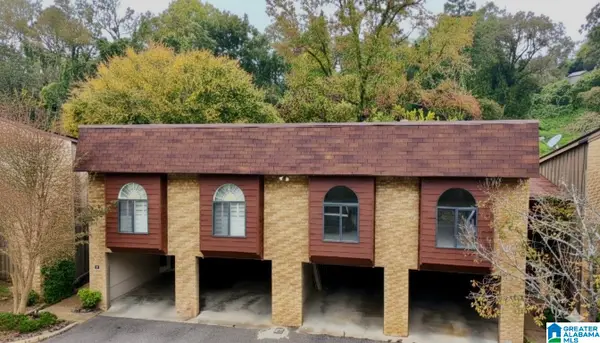 $265,000Active2 beds 2 baths1,152 sq. ft.
$265,000Active2 beds 2 baths1,152 sq. ft.114 W WEST GREEN, Vestavia hills, AL 35243
MLS# 21435524Listed by: STEEL CITY AT KELLER WILLIAMS REALTY - Open Sat, 1 to 3pmNew
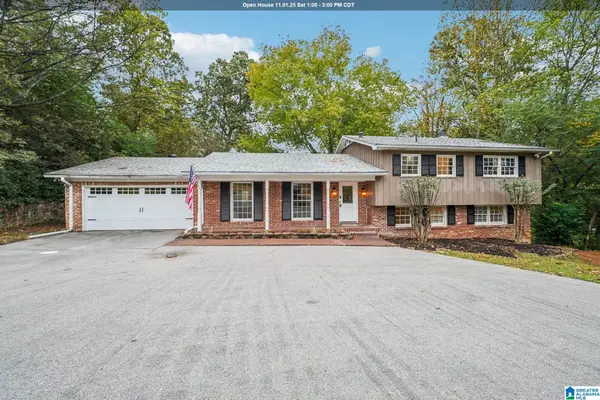 $499,000Active5 beds 5 baths2,847 sq. ft.
$499,000Active5 beds 5 baths2,847 sq. ft.2651 PADEN PLACE, Vestavia hills, AL 35226
MLS# 21435480Listed by: KELLER WILLIAMS REALTY VESTAVIA - Open Sun, 2 to 4pmNew
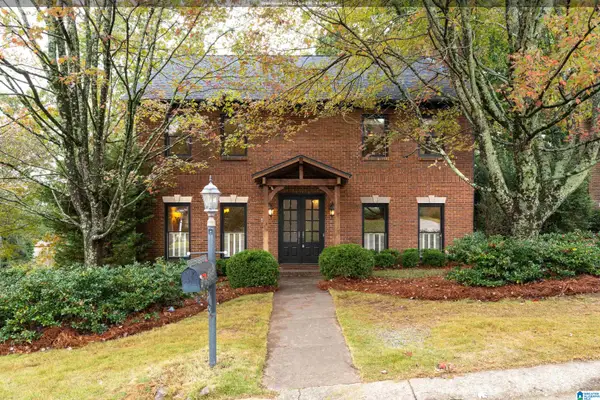 $674,900Active4 beds 4 baths3,722 sq. ft.
$674,900Active4 beds 4 baths3,722 sq. ft.2581 CROSSGATE PLACE, Vestavia hills, AL 35216
MLS# 21435369Listed by: REALTYSOUTH-OTM-ACTON RD - New
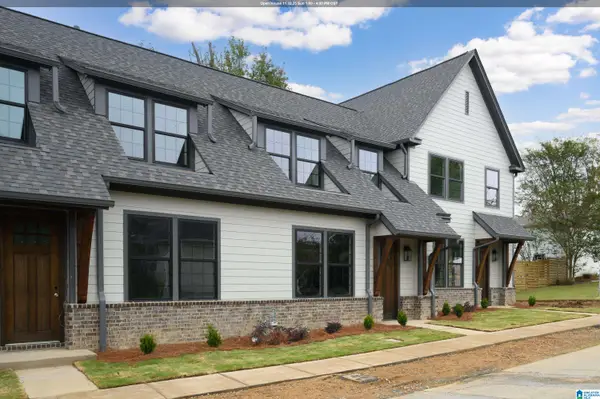 $545,000Active3 beds 3 baths1,600 sq. ft.
$545,000Active3 beds 3 baths1,600 sq. ft.3168 BELWOOD DRIVE, Vestavia hills, AL 35243
MLS# 21435362Listed by: REALTYSOUTH-OTM-ACTON RD - New
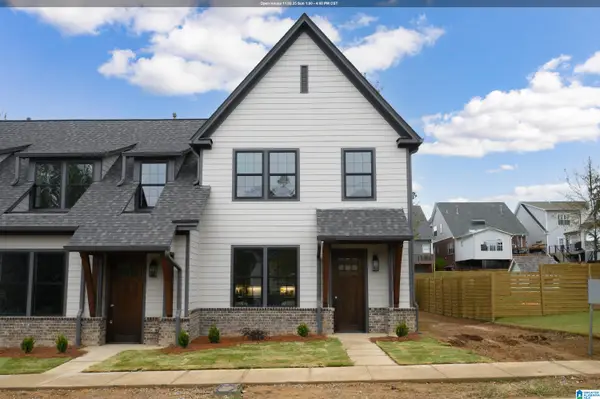 $565,000Active3 beds 3 baths1,700 sq. ft.
$565,000Active3 beds 3 baths1,700 sq. ft.3170 BELWOOD DRIVE, Vestavia hills, AL 35243
MLS# 21435363Listed by: REALTYSOUTH-OTM-ACTON RD
