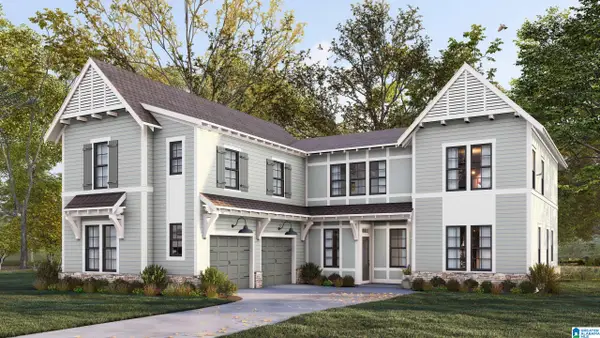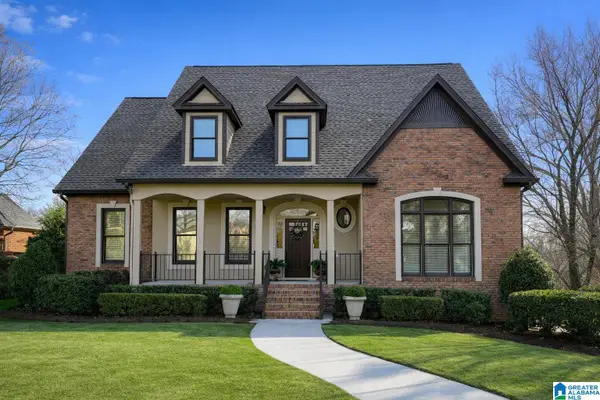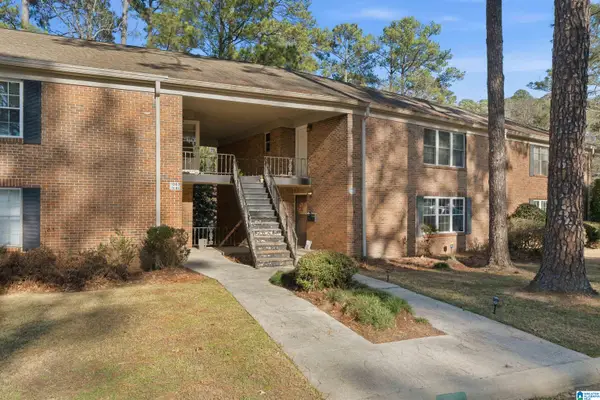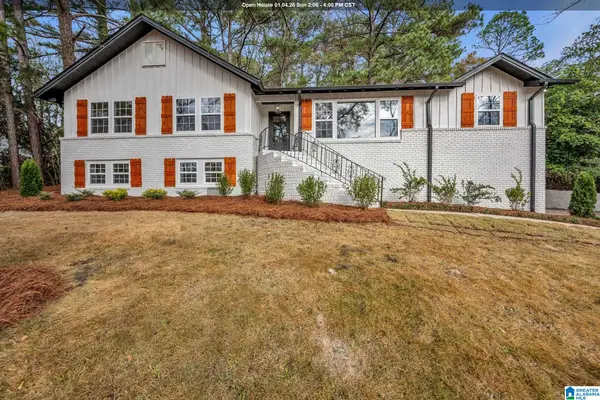7441 ASHLAND LANE, Vestavia Hills, AL 35242
Local realty services provided by:ERA Waldrop Real Estate
Listed by: shelley watkins
Office: arc realty - homewood
MLS#:21426380
Source:AL_BAMLS
Price summary
- Price:$3,200,000
- Price per sq. ft.:$445.43
About this home
Timeless design meets resort-style living in this exceptional home in gated Old Overton.Walls of glass frame views of the pool, seamlessly blending indoor & outdoor spaces. Living & dining open to the chef’s kitchen, featuring premium appliances, large island with seating & a spacious family dining area perfect for gatherings. Luxurious main-level master suite is a true sanctuary with fireplace, spa-inspired bath, oversized walk-in closet, & direct access to the pool. Family rm /library with beamed ceiling & fireplace + private bath could serve as secondary main level master. Upstairs offers 3 en-suite bedrooms, family room with wet bar, exercise/flex room, and a hidden retreat—ideal as a quiet getaway. The lower level features a media/fitness room, bath & 4-car garage. With an additional 2-car garage on the main level, there’s room for 6 vehicles in total. A rare opportunity in one of Birmingham’s most prestigious gated communities. Private showings by appointment only.
Contact an agent
Home facts
- Year built:2020
- Listing ID #:21426380
- Added:165 day(s) ago
- Updated:January 08, 2026 at 08:39 PM
Rooms and interior
- Bedrooms:5
- Total bathrooms:8
- Full bathrooms:5
- Half bathrooms:3
- Living area:7,184 sq. ft.
Heating and cooling
- Cooling:Central, Zoned
- Heating:3+ Systems, Central, Zoned
Structure and exterior
- Year built:2020
- Building area:7,184 sq. ft.
- Lot area:1.52 Acres
Schools
- High school:VESTAVIA HILLS
- Middle school:LIBERTY PARK
- Elementary school:VESTAVIA-LIBERTY PARK
Utilities
- Water:Public Water
- Sewer:Septic
Finances and disclosures
- Price:$3,200,000
- Price per sq. ft.:$445.43
New listings near 7441 ASHLAND LANE
 $664,000Active4 beds 4 baths2,983 sq. ft.
$664,000Active4 beds 4 baths2,983 sq. ft.700 CALVERT CIRCLE, Hoover, AL 35244
MLS# 21422468Listed by: HARRIS DOYLE HOMES- New
 $219,000Active3 beds 2 baths1,230 sq. ft.
$219,000Active3 beds 2 baths1,230 sq. ft.3319 HILLARD DRIVE, Vestavia hills, AL 35243
MLS# 21440150Listed by: KELLER WILLIAMS HOMEWOOD - New
 $801,340Active5 beds 5 baths3,392 sq. ft.
$801,340Active5 beds 5 baths3,392 sq. ft.1223 BRAYFIELD CREST DRIVE, Vestavia hills, AL 35242
MLS# 21439881Listed by: HARRIS DOYLE HOMES - New
 $694,900Active4 beds 4 baths2,941 sq. ft.
$694,900Active4 beds 4 baths2,941 sq. ft.1645 CROSSGATE DRIVE, Vestavia hills, AL 35216
MLS# 21439826Listed by: ARC REALTY VESTAVIA - New
 $185,000Active2 beds 2 baths1,034 sq. ft.
$185,000Active2 beds 2 baths1,034 sq. ft.2087 MONTREAT CIRCLE, Vestavia hills, AL 35216
MLS# 21439767Listed by: KELLER WILLIAMS REALTY HOOVER - Open Sat, 11am to 4pm
 $749,000Active3 beds 2 baths2,301 sq. ft.
$749,000Active3 beds 2 baths2,301 sq. ft.4537 OAKDELL ROAD, Hoover, AL 35244
MLS# 21439477Listed by: SB DEV CORP  $799,900Active5 beds 3 baths3,190 sq. ft.
$799,900Active5 beds 3 baths3,190 sq. ft.2116 VESTRIDGE DRIVE, Vestavia hills, AL 35216
MLS# 21439344Listed by: BLUEPRINT REALTY COMPANY $615,000Pending3 beds 3 baths2,703 sq. ft.
$615,000Pending3 beds 3 baths2,703 sq. ft.2628 RIVER GRAND CIRCLE, Vestavia hills, AL 35243
MLS# 21439322Listed by: SMARTWAY REAL ESTATE LLC- Open Thu, 2 to 4pm
 $449,000Active4 beds 4 baths3,127 sq. ft.
$449,000Active4 beds 4 baths3,127 sq. ft.4025 BENT RIVER LANE, Vestavia hills, AL 35216
MLS# 21439174Listed by: ARC REALTY MOUNTAIN BROOK  $1,150,000Active5 beds 4 baths3,592 sq. ft.
$1,150,000Active5 beds 4 baths3,592 sq. ft.813 SOUTHBEND LANE, Vestavia hills, AL 35216
MLS# 21439145Listed by: REALTYSOUTH-OTM-ACTON RD
