2263 FIVE OAKS TRAIL, Vestavia hills, AL 35243
Local realty services provided by:ERA Byars Realty



Listed by:judy beaton
Office:realtysouth-inverness office
MLS#:21415345
Source:AL_BAMLS
Price summary
- Price:$1,550,000
- Price per sq. ft.:$462.82
- Monthly HOA dues:$100
About this home
Welcome to Bentmore House, a stunning residence in the charming Five Oaks community of Vestavia Hills, proudly featured in the 2025 Parade of Homes. This elegant brick home offers a blend of timeless charm & modern luxury, complete with a circular driveway & a main-level two-car garage. Step inside to a warm & inviting atmosphere, where a grand two-story foyer & great room set the tone for exceptional living. Natural light floods the space through windows galore, highlighting exquisite details like the hardwood staircase with wrought iron railings & cove crown molding throughout. The 10-foot ceilings on the main level with 8-foot doors enhance the home’s open & airy feel. The heart of the home is the gourmet kitchen, featuring custom designed cabinetry, commercial-grade appliances, designer tile, & quartz countertops. An extra-large pantry with wood shelving provides ample storage, while the adjacent laundry room—complete with cabinetry and a sink—adds convenience.
Contact an agent
Home facts
- Year built:2025
- Listing Id #:21415345
- Added:127 day(s) ago
- Updated:August 15, 2025 at 01:45 AM
Rooms and interior
- Bedrooms:4
- Total bathrooms:4
- Full bathrooms:3
- Half bathrooms:1
- Living area:3,349 sq. ft.
Heating and cooling
- Cooling:Central, Dual Systems
- Heating:Central, Forced Air, Gas Heat
Structure and exterior
- Year built:2025
- Building area:3,349 sq. ft.
- Lot area:0.34 Acres
Schools
- High school:VESTAVIA HILLS
- Middle school:LIBERTY PARK
- Elementary school:VESTAVIA CAHABA HEIGHTS
Utilities
- Water:Public Water
- Sewer:Sewer Connected
Finances and disclosures
- Price:$1,550,000
- Price per sq. ft.:$462.82
New listings near 2263 FIVE OAKS TRAIL
- New
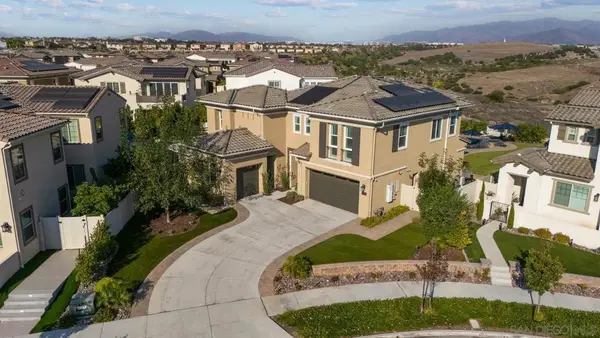 $2,099,000Active5 beds 6 baths4,118 sq. ft.
$2,099,000Active5 beds 6 baths4,118 sq. ft.1715 Paterna Dr., Chula Vista, CA 91913
MLS# 250036328SDListed by: CORE REAL ESTATE SERVICES - New
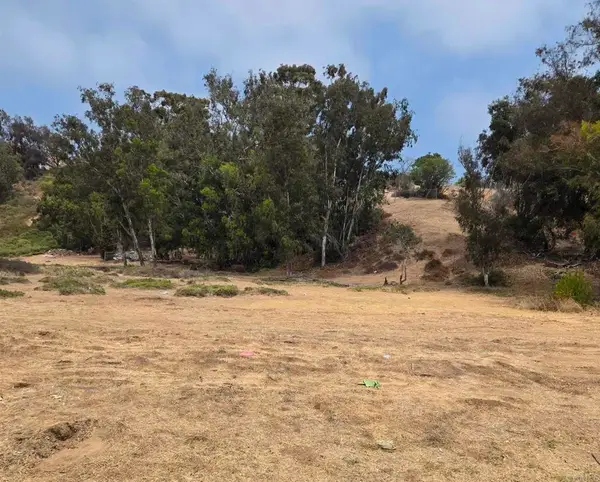 $220,000Active0.88 Acres
$220,000Active0.88 Acres164 N Del Mar Avenue N, Chula Vista, CA 91910
MLS# PTP2506214Listed by: UNITED REAL ESTATE SAN DIEGO - New
 $489,900Active2 beds 2 baths752 sq. ft.
$489,900Active2 beds 2 baths752 sq. ft.742 Eastshore #98, Chula Vista, CA 91913
MLS# PTP2506213Listed by: COLDWELL BANKER WEST - New
 $1,150,000Active5 beds 3 baths2,863 sq. ft.
$1,150,000Active5 beds 3 baths2,863 sq. ft.650 Quilalang Ct, Chula Vista, CA 91911
MLS# 250036045SDListed by: COMPASS - New
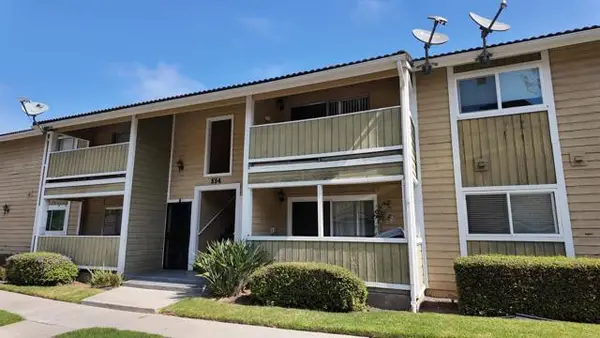 $540,000Active3 beds 2 baths1,186 sq. ft.
$540,000Active3 beds 2 baths1,186 sq. ft.554 Telegraph Canyon Road #F, Chula Vista, CA 91910
MLS# PTP2506114Listed by: THE FLOWERS REALTY INC - Open Sat, 10am to 4pmNew
 $999,900Active3 beds 2 baths1,260 sq. ft.
$999,900Active3 beds 2 baths1,260 sq. ft.1682 Ithaca Street, Chula Vista, CA 91913
MLS# PTP2506192Listed by: COLDWELL BANKER WEST - New
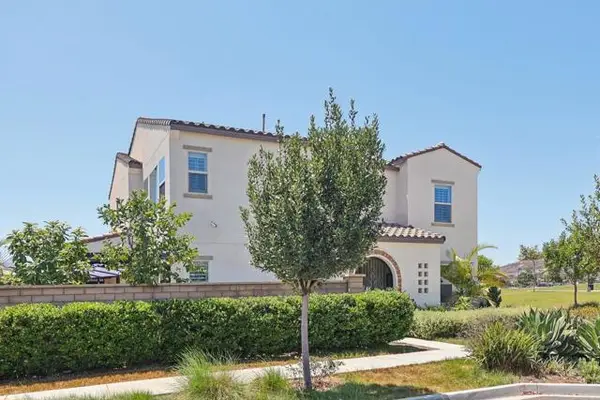 $1,050,000Active4 beds 3 baths2,314 sq. ft.
$1,050,000Active4 beds 3 baths2,314 sq. ft.1112 Camino Prado, Chula Vista, CA 91913
MLS# NDP2507991Listed by: EHOMES - Open Sat, 1 to 4pmNew
 $789,000Active3 beds 3 baths1,410 sq. ft.
$789,000Active3 beds 3 baths1,410 sq. ft.2816 Weeping Willow Rd, Chula Vista, CA 91915
MLS# 250036204Listed by: THE OPPENHEIM GROUP - New
 $1,600,000Active-- beds -- baths
$1,600,000Active-- beds -- baths691 G Street, Chula Vista, CA 91910
MLS# PTP2506139Listed by: ROA CALIFORNIA INC - New
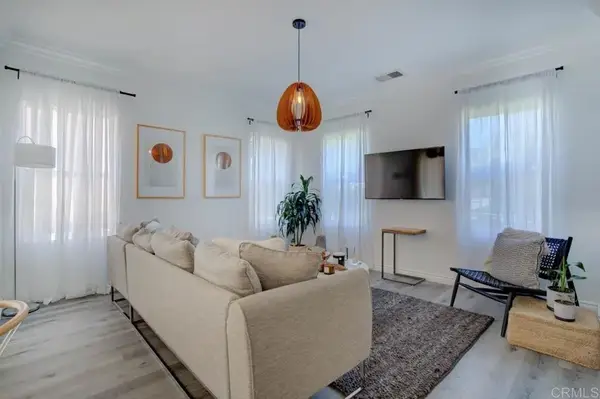 $845,000Active3 beds 3 baths1,559 sq. ft.
$845,000Active3 beds 3 baths1,559 sq. ft.1930 Parker Mountain Road, Chula Vista, CA 91913
MLS# PTP2506148Listed by: THE AGENCY
