2437 KENVIL CIRCLE, Vestavia hills, AL 35243
Local realty services provided by:ERA Byars Realty
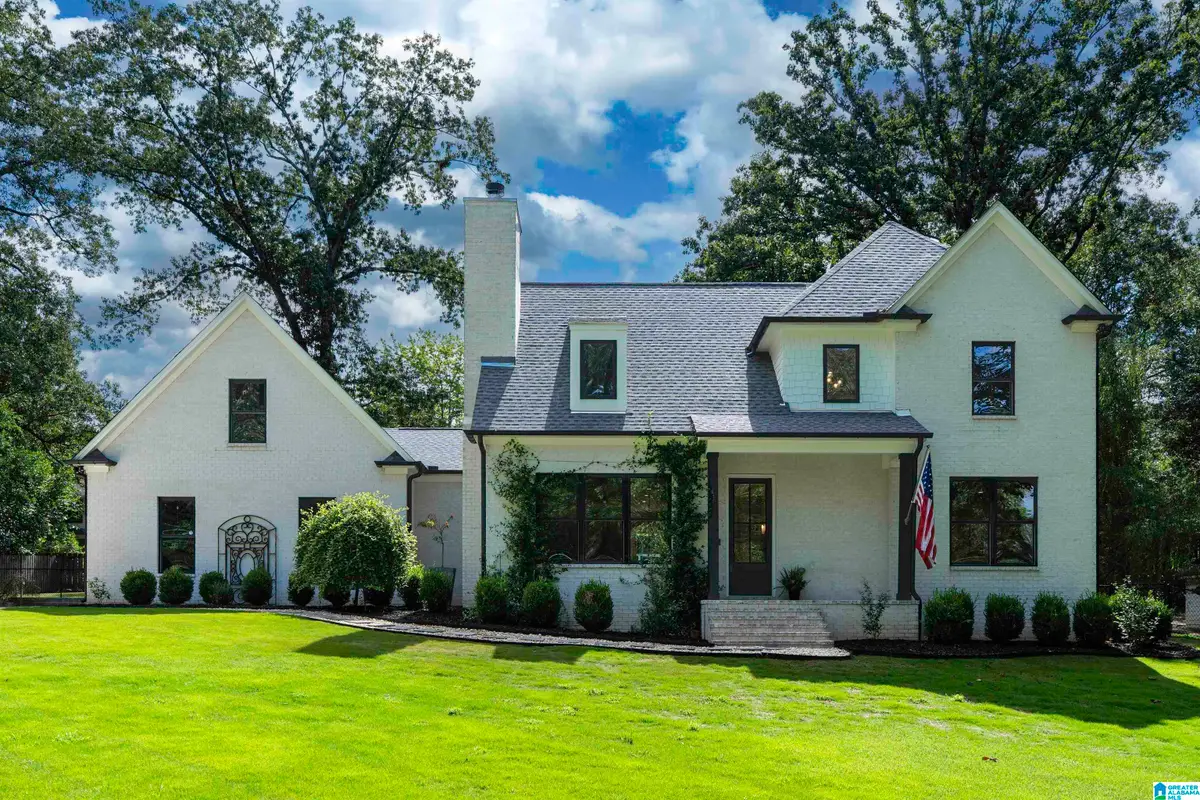
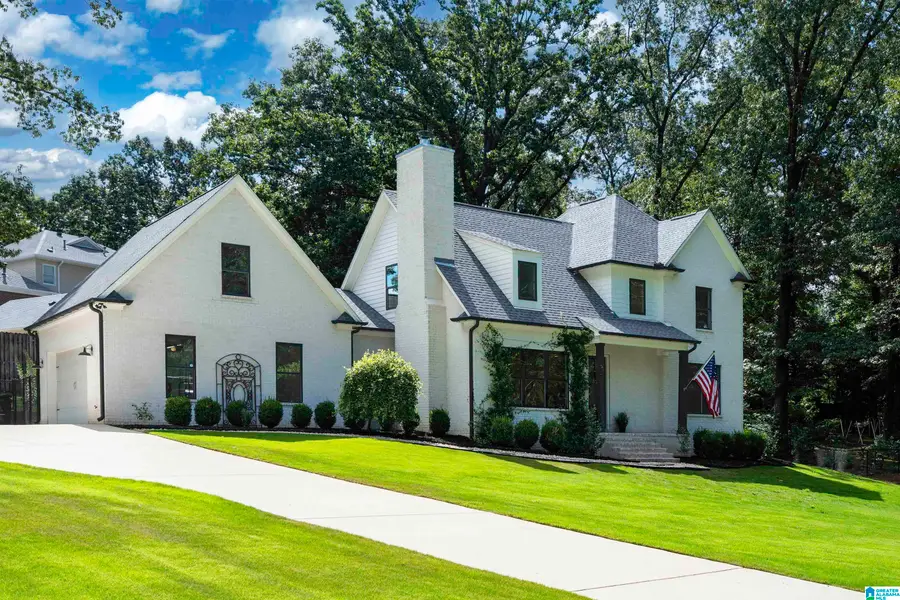
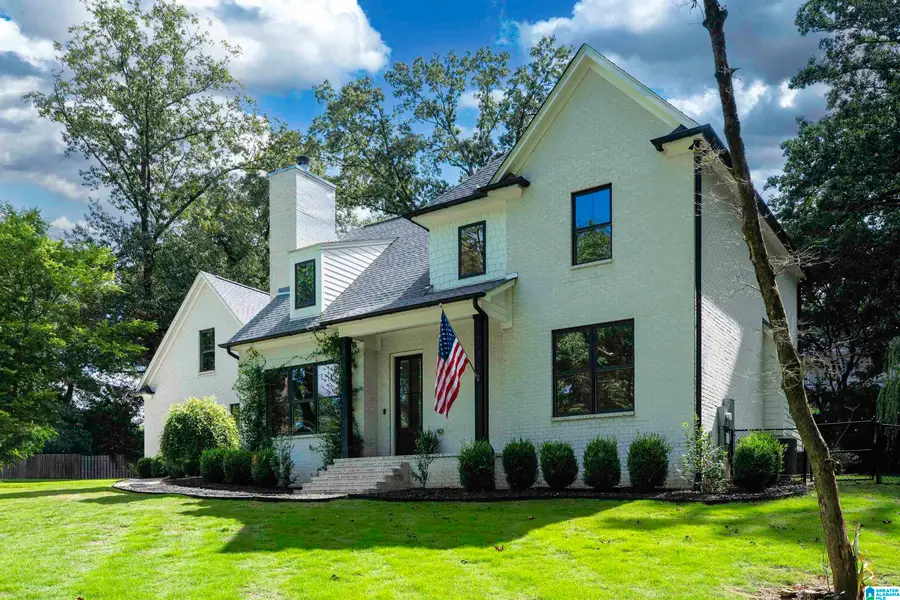
Listed by:jennifer wiggins
Office:realtysouth-otm-acton rd
MLS#:21425551
Source:AL_BAMLS
Price summary
- Price:$749,900
- Price per sq. ft.:$311.81
About this home
Welcome to 2437 Kenvil Circle — a stunning custom-built home with premium finishes and exceptional attention to detail! Built in 2019 by owner who is a local builder, this move-in-ready property offers 4 spacious bedrooms, 2.5 baths, and a thoughtful layout designed for both comfort and style. Soaring ceilings with elegant cove molding, fresh neutral paint, upgraded hardwood floors, and new carpet in the upstairs bedrooms make this home feel brand new. The chef’s kitchen is a showstopper — featuring marble countertops and backsplash, a professional Viking range, and a Thermador refrigerator. Perfect for cooking, hosting, and making memories. Step outside to a flat, fenced yard that’s ideal for summer BBQs, pets, and outdoor fun. Located in the highly desirable Vestavia area — but without the Vestavia taxes! This one won’t last — schedule your showing today!
Contact an agent
Home facts
- Year built:2019
- Listing Id #:21425551
- Added:27 day(s) ago
- Updated:August 14, 2025 at 07:40 PM
Rooms and interior
- Bedrooms:4
- Total bathrooms:3
- Full bathrooms:2
- Half bathrooms:1
- Living area:2,405 sq. ft.
Heating and cooling
- Cooling:Central, Dual Systems, Heat Pump, Split System
- Heating:Central, Dual Systems, Forced Air, Gas Heat, Heat Pump
Structure and exterior
- Year built:2019
- Building area:2,405 sq. ft.
- Lot area:0.71 Acres
Schools
- High school:SHADES VALLEY
- Middle school:IRONDALE
- Elementary school:GRANTSWOOD
Utilities
- Water:Public Water
- Sewer:Septic
Finances and disclosures
- Price:$749,900
- Price per sq. ft.:$311.81
New listings near 2437 KENVIL CIRCLE
- New
 $2,475,000Active1 beds 1 baths560 sq. ft.
$2,475,000Active1 beds 1 baths560 sq. ft.7284 Highway 16, De Leon, TX 76444
MLS# 21028536Listed by: REAL BROKER, LLC - New
 $62,500Active2.5 Acres
$62,500Active2.5 AcresTBD County Road 426, De Leon, TX 76444
MLS# 21030422Listed by: SIGNATURE LAND & HOME, PLLC - New
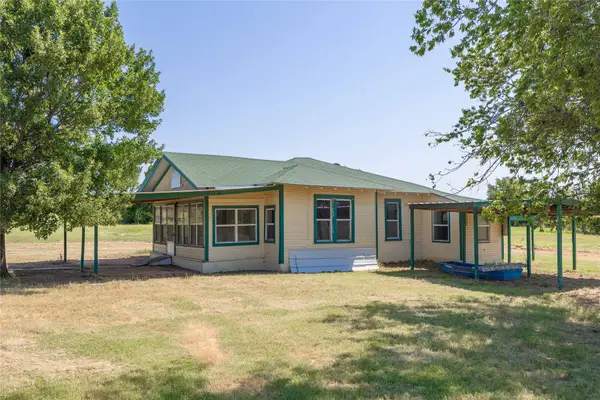 $135,000Active2 beds 1 baths1,094 sq. ft.
$135,000Active2 beds 1 baths1,094 sq. ft.8401 Highway 16, De Leon, TX 76444
MLS# 21030372Listed by: SIGNATURE LAND & HOME, PLLC - New
 $56,250Active2.5 Acres
$56,250Active2.5 AcresTBD Cr 426, De Leon, TX 76444
MLS# 21030416Listed by: SIGNATURE LAND & HOME, PLLC - New
 $40,000Active0.52 Acres
$40,000Active0.52 Acres417 Harvey Street, De Leon, TX 76444
MLS# 21024445Listed by: COGBURN REAL ESTATE - New
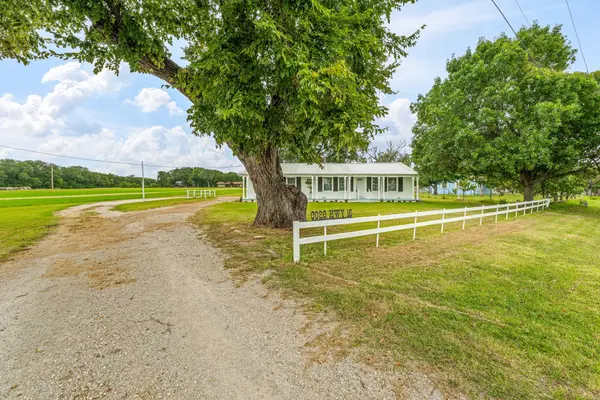 $250,000Active4 beds 2 baths2,100 sq. ft.
$250,000Active4 beds 2 baths2,100 sq. ft.6026 Highway 16, De Leon, TX 76444
MLS# 21020088Listed by: EBBY HALLIDAY REALTORS 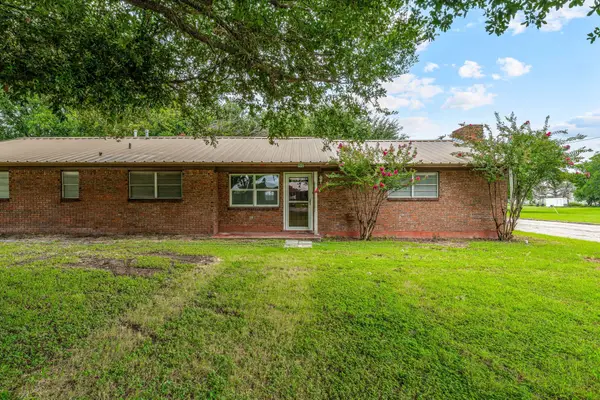 $235,000Active3 beds 2 baths1,792 sq. ft.
$235,000Active3 beds 2 baths1,792 sq. ft.1201 N Holland Street, De Leon, TX 76444
MLS# 21020072Listed by: EBBY HALLIDAY REALTORS $1,804,880Active164.08 Acres
$1,804,880Active164.08 Acres164.08 Acres TBD Fm 2318, De Leon, TX 76444
MLS# 21016158Listed by: COGBURN REAL ESTATE $919,500Active91.95 Acres
$919,500Active91.95 AcresTBD Farm Market-2921, De Leon, TX 76444
MLS# 21012991Listed by: CLARK REAL ESTATE GROUP $75,000Active2 beds 1 baths912 sq. ft.
$75,000Active2 beds 1 baths912 sq. ft.624 S Comanche Drive, De Leon, TX 76444
MLS# 21009575Listed by: COGBURN REAL ESTATE
