2737 ACTON ROAD, Vestavia hills, AL 35243
Local realty services provided by:ERA Waldrop Real Estate
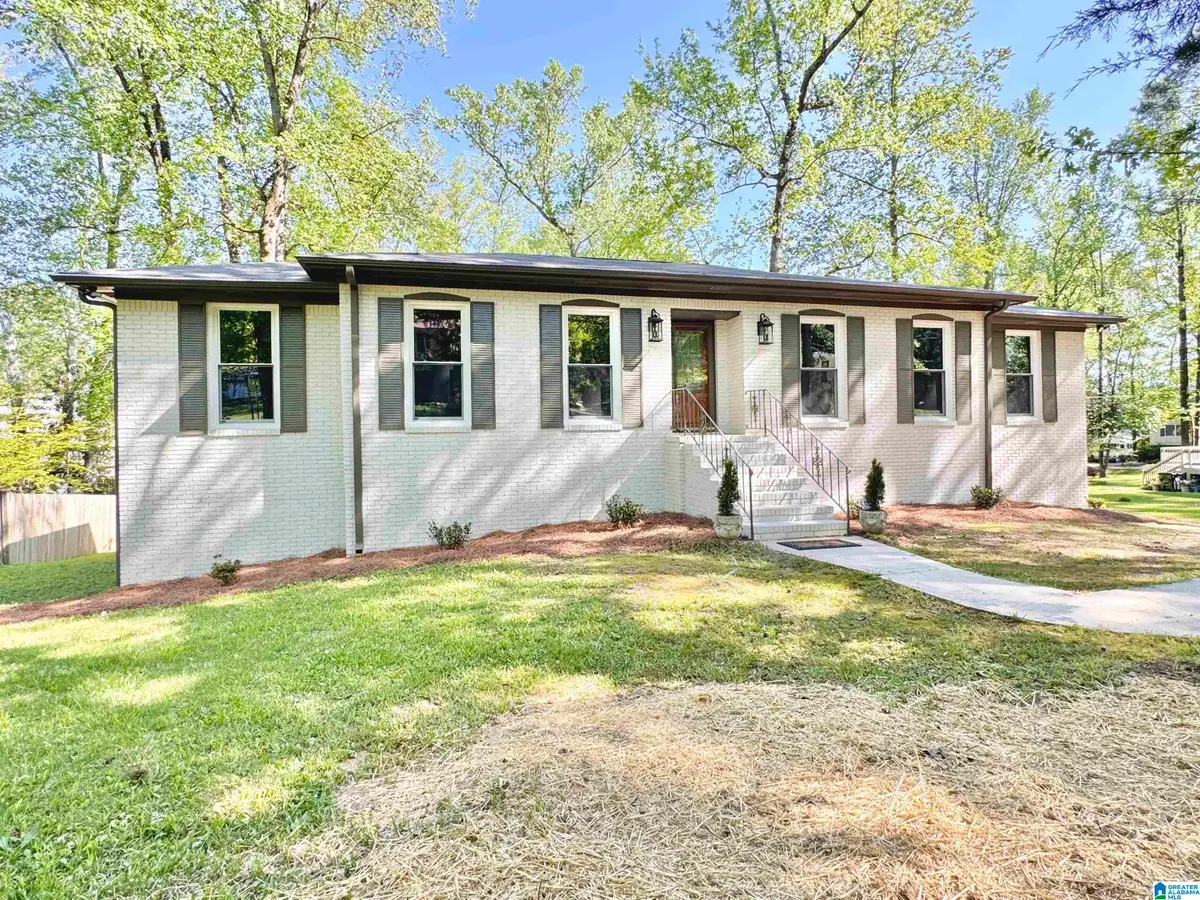
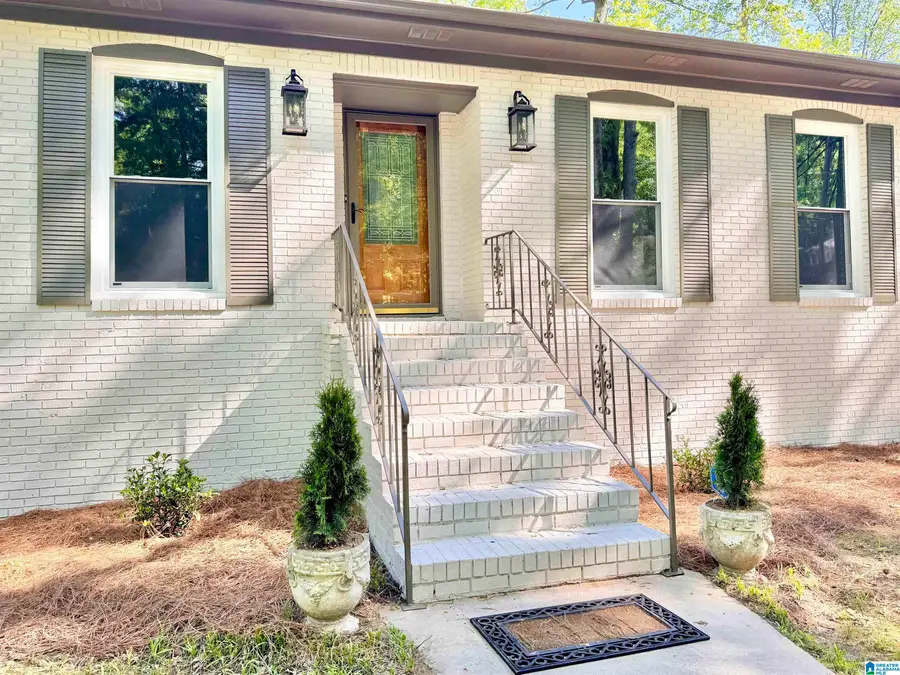
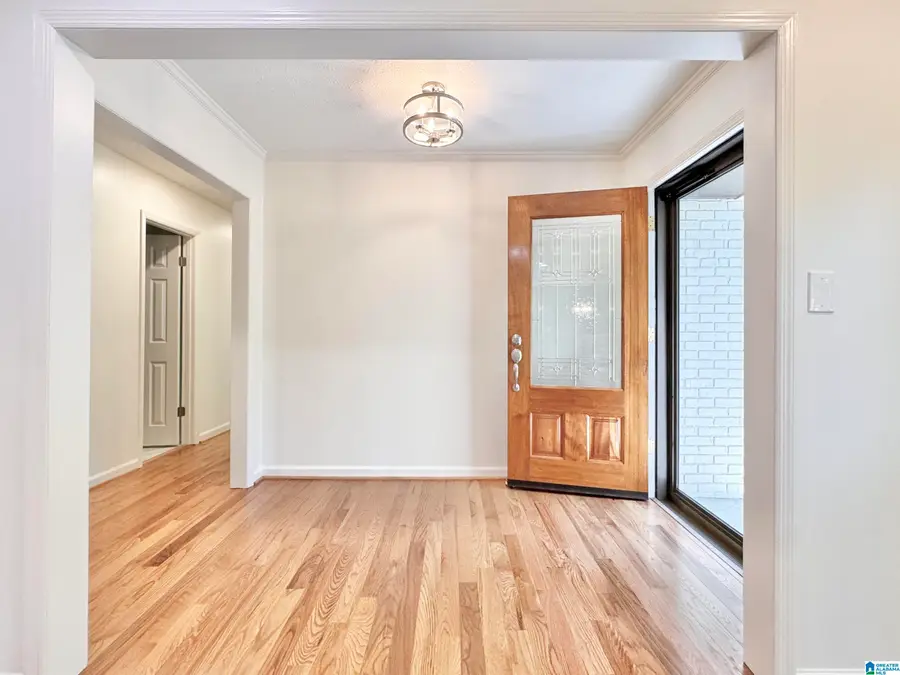
Listed by:margie beth shaw
Office:keller williams realty vestavia
MLS#:21416251
Source:AL_BAMLS
Price summary
- Price:$495,000
- Price per sq. ft.:$169
About this home
Charming 4-bedroom, 3-bath home w/traditional ranch-style layout- New roof, NEW WINDOWS, all new main-level hardwood flooring, NEW HVAC, plumbing/electrical updates, paint inside & out, including new garage doors. This all brick home features a welcoming foyer, formal living room & dining room. Kitchen is ALL NEW w/eat-up island & open to family room w/vaulted & beamed ceiling, a classic brick fireplace w/custom built-ins. Large deck off kitchen for perfect outside living. Enjoying a lush private, large backyard & large stylish wooden shed! Bedroom wing- Master w/NEW MASTER BATH- marble tile walk-in shower w/glass, double vanity, 2 closets. Two more bedrooms w/custom closets! & beautiful NEW full bath. Finished basement has a bright, light-filled family room w/door to patio. HUGE STORAGE CLOSETS!! Large bedroom could be split in two rooms since there are two doors! And full bath w/NEW TILE WALK-ON SHOWER. Large two car garage w/additional shop/storage space. Partially fenced backyard.
Contact an agent
Home facts
- Year built:1971
- Listing Id #:21416251
- Added:118 day(s) ago
- Updated:August 09, 2025 at 03:46 AM
Rooms and interior
- Bedrooms:4
- Total bathrooms:3
- Full bathrooms:3
- Living area:2,929 sq. ft.
Heating and cooling
- Cooling:Central
- Heating:Central
Structure and exterior
- Year built:1971
- Building area:2,929 sq. ft.
- Lot area:0.37 Acres
Schools
- High school:SHADES VALLEY
- Middle school:IRONDALE
- Elementary school:GRANTSWOOD
Utilities
- Water:Public Water
- Sewer:Sewer Connected
Finances and disclosures
- Price:$495,000
- Price per sq. ft.:$169
New listings near 2737 ACTON ROAD
- Open Sat, 11am to 2pmNew
 $150,000Active2 beds 2 baths
$150,000Active2 beds 2 baths340 Avenida Flores, Pacheco, CA 94553
MLS# 41108083Listed by: HOMESMART OPTIMA REALTY, INC - New
 $1,050,000Active-- beds -- baths2,742 sq. ft.
$1,050,000Active-- beds -- baths2,742 sq. ft.5500 Pacheco Blvd, PACHECO, CA 94553
MLS# 41107879Listed by: DP REALTY AND PROPERTY MNGT. - New
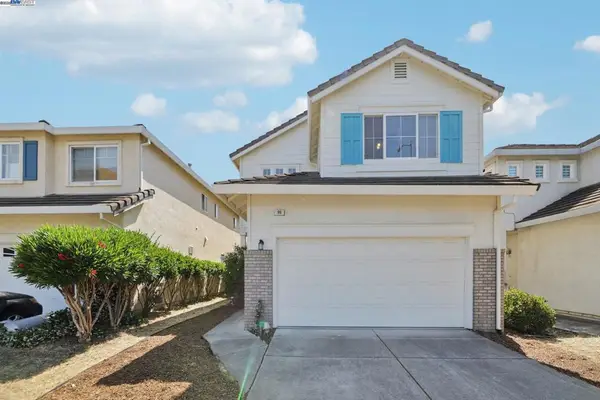 $799,000Active4 beds 3 baths1,977 sq. ft.
$799,000Active4 beds 3 baths1,977 sq. ft.99 Elder Dr, Pacheco, CA 94553
MLS# 41107529Listed by: INTERO REAL ESTATE SERVICES - New
 $260,000Active3 beds 2 baths
$260,000Active3 beds 2 baths281 Aria Drive, Pacheco, CA 94553
MLS# 41107352Listed by: WINDERMERE DIABLO REALTY  $349,000Active3 beds 2 baths
$349,000Active3 beds 2 baths189 Suez Dr, Pacheco, CA 94553
MLS# 41106937Listed by: COMPASS $220,000Active3 beds 2 baths
$220,000Active3 beds 2 baths341 Vista Del Rio, Pacheco, CA 94553
MLS# 41106605Listed by: LEGACY REAL ESTATE & ASSOC. $839,000Active4 beds 3 baths1,892 sq. ft.
$839,000Active4 beds 3 baths1,892 sq. ft.127 Elder Dr, Pacheco, CA 94553
MLS# 41106337Listed by: COLDWELL BANKER $145,000Active2 beds 2 baths
$145,000Active2 beds 2 baths331 Vista Grande, Pacheco, CA 94553
MLS# 41105444Listed by: OLD HARBOUR COMPANY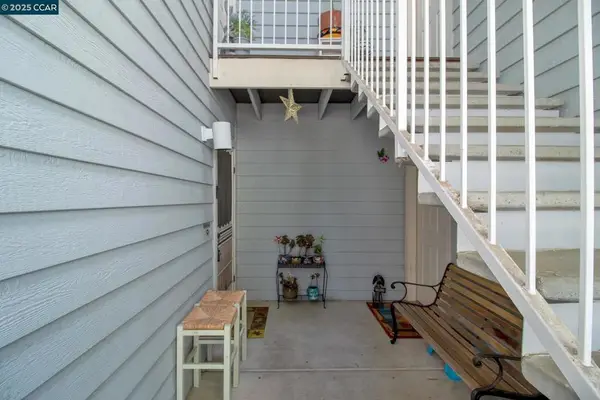 $445,000Pending2 beds 2 baths867 sq. ft.
$445,000Pending2 beds 2 baths867 sq. ft.90 Elder Dr #C, Pacheco, CA 94553
MLS# 41105162Listed by: E3 REALTY & LOANS $199,000Active2 beds 2 baths
$199,000Active2 beds 2 baths220 Aria Drive, Pacheco, CA 94553
MLS# 41099798Listed by: OLD HARBOUR COMPANY
