260 BUCKS DRIVE, Vincent, AL 35178
Local realty services provided by:ERA Waldrop Real Estate
Listed by:billy goza
Office:re/max hometown properties
MLS#:21411197
Source:AL_BAMLS
Price summary
- Price:$769,000
- Price per sq. ft.:$244.28
About this home
Don't miss out on this beautiful home on Logan Martin Lake! Enjoy beautiful main channel views and gorgeous moon views! This home offers 4 bedrooms and 3 full baths. The kitchen has granite countertops, custom cabinets and wet bar. The main level also has a separate living and dining room. There are 3 bedrooms on the main level along with 2 full baths. If you need separate living quarters the full finished basement 1 bedroom,1 full bath, large storage closet, full kitchen and den/family room. The main level offers an open kitchen with custom cabinets with living and dining room. Off of the den/family room, there is a peaceful screen porch with open decks on both sides to enjoy coffee, meals, and winding down time! All rooms on the main level open to the deck. The deck has an under deck drain system. You are steps away from the pier and boat slip. The roof was also just replaced. Call today for your private showing!
Contact an agent
Home facts
- Year built:1978
- Listing ID #:21411197
- Added:213 day(s) ago
- Updated:October 03, 2025 at 12:46 AM
Rooms and interior
- Bedrooms:4
- Total bathrooms:3
- Full bathrooms:3
- Living area:3,148 sq. ft.
Heating and cooling
- Cooling:Central
- Heating:Central, Heat Pump
Structure and exterior
- Year built:1978
- Building area:3,148 sq. ft.
- Lot area:0.56 Acres
Schools
- High school:PELL CITY
- Middle school:DURAN
- Elementary school:COOSA VALLEY
Utilities
- Water:Public Water
- Sewer:Septic
Finances and disclosures
- Price:$769,000
- Price per sq. ft.:$244.28
New listings near 260 BUCKS DRIVE
- New
 $440,000Active67 Acres
$440,000Active67 Acres0 PINEY WOODS ROAD, Vincent, AL 35178
MLS# 21432863Listed by: IXL REAL ESTATE BIRMINGHAM  $230,000Active3 beds 2 baths2,524 sq. ft.
$230,000Active3 beds 2 baths2,524 sq. ft.4111 HIGHWAY 83, Vincent, AL 35178
MLS# 21431490Listed by: KELLER WILLIAMS METRO SOUTH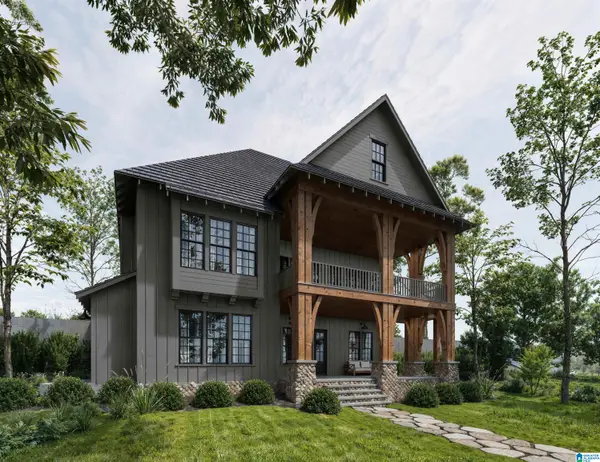 $939,900Active4 beds 5 baths2,540 sq. ft.
$939,900Active4 beds 5 baths2,540 sq. ft.105 RIVER CREST LANE, Vincent, AL 35178
MLS# 21430855Listed by: CRE RESIDENTIAL LLC $19,000Active1.4 Acres
$19,000Active1.4 Acres171 RIVER CREST DRIVE, Vincent, AL 35178
MLS# 21430606Listed by: SOUTHERN HOMETOWN SELLING, LLC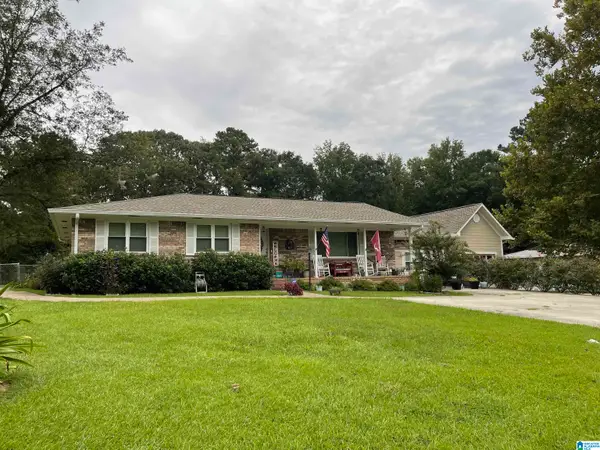 $289,900Active3 beds 2 baths2,380 sq. ft.
$289,900Active3 beds 2 baths2,380 sq. ft.43520 HIGHWAY 25, Vincent, AL 35178
MLS# 21429625Listed by: REALTYSOUTH CHELSEA BRANCH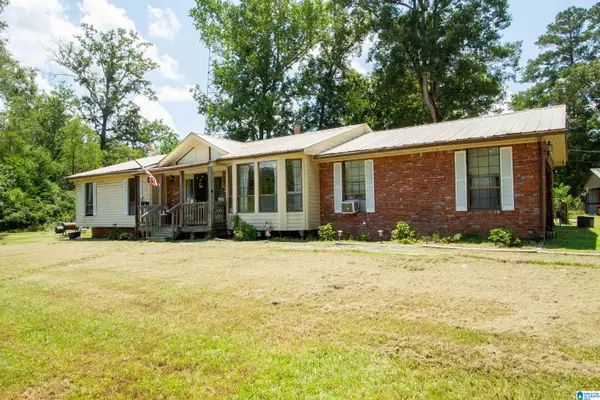 $155,000Active2 beds 1 baths1,293 sq. ft.
$155,000Active2 beds 1 baths1,293 sq. ft.34 RALEY STREET, Vincent, AL 35178
MLS# 21426895Listed by: KELLER WILLIAMS REALTY HOOVER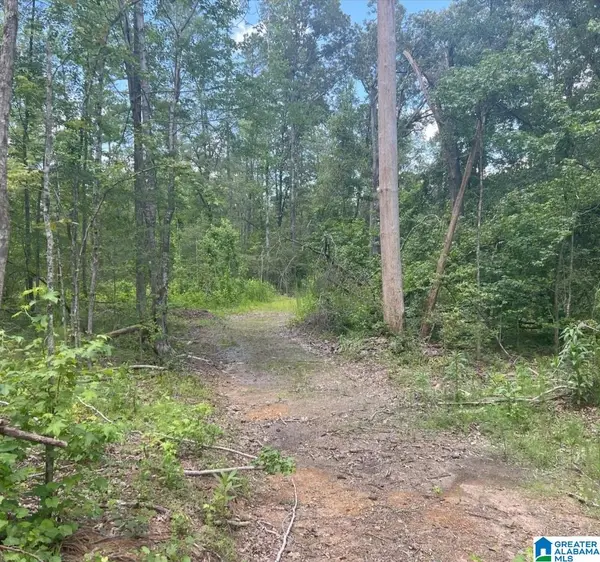 $230,000Active40 Acres
$230,000Active40 Acres000 FLEMING ROAD, Vincent, AL 35178
MLS# 21426384Listed by: SOUTHEASTERN LAND GROUP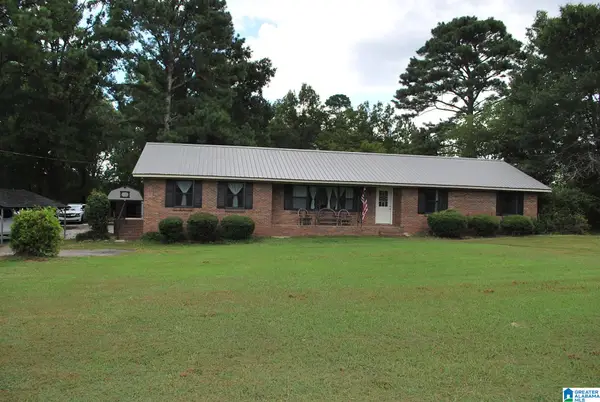 $274,900Active3 beds 2 baths1,947 sq. ft.
$274,900Active3 beds 2 baths1,947 sq. ft.7740 HIGHWAY 62, Vincent, AL 35178
MLS# 21426194Listed by: CLASSIC REALTY GROUPS $115,000Active20 Acres
$115,000Active20 Acres0 FLEMING ROAD, Vincent, AL 35078
MLS# 21425670Listed by: SOUTHEASTERN LAND GROUP $120,000Active11.47 Acres
$120,000Active11.47 AcresPLUM CREEK DRIVE, Vincent, AL 35178
MLS# 21425492Listed by: REALTYSOUTH-INVERNESS OFFICE
