114 DEER CROSSING ROAD, Warrior, AL 35180
Local realty services provided by:ERA Waldrop Real Estate
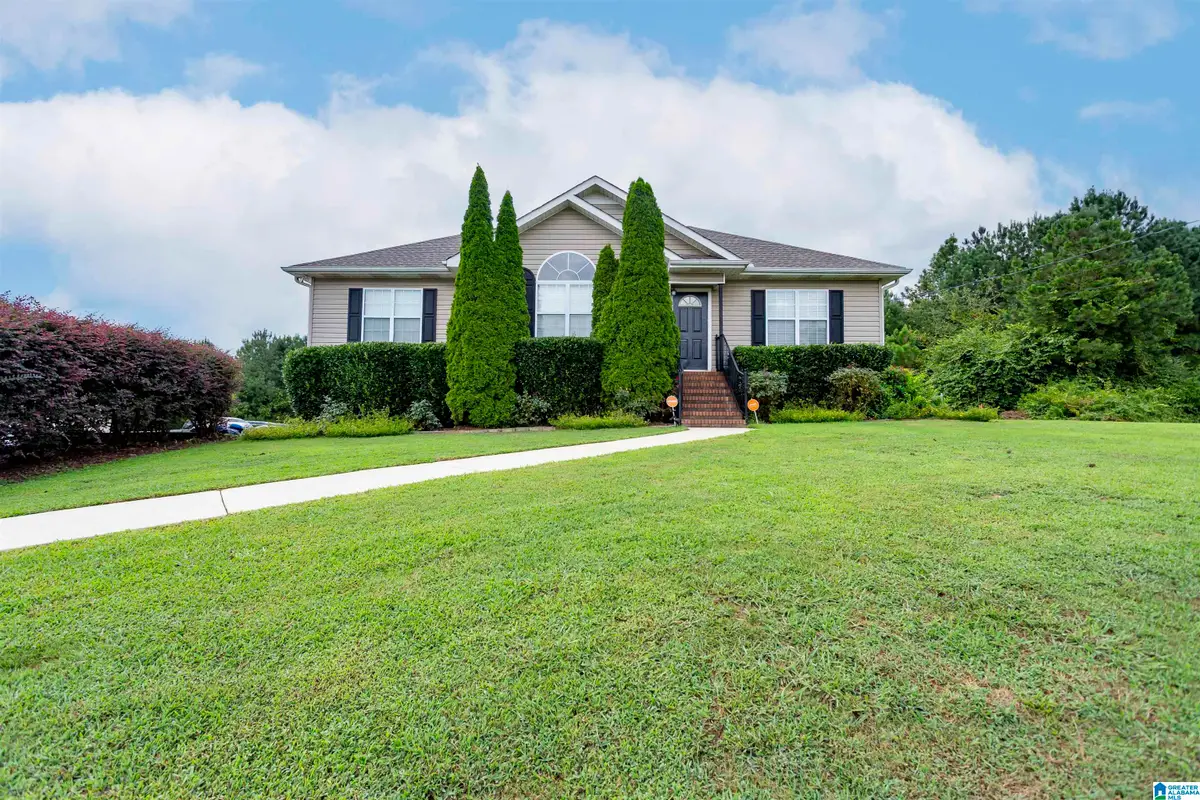
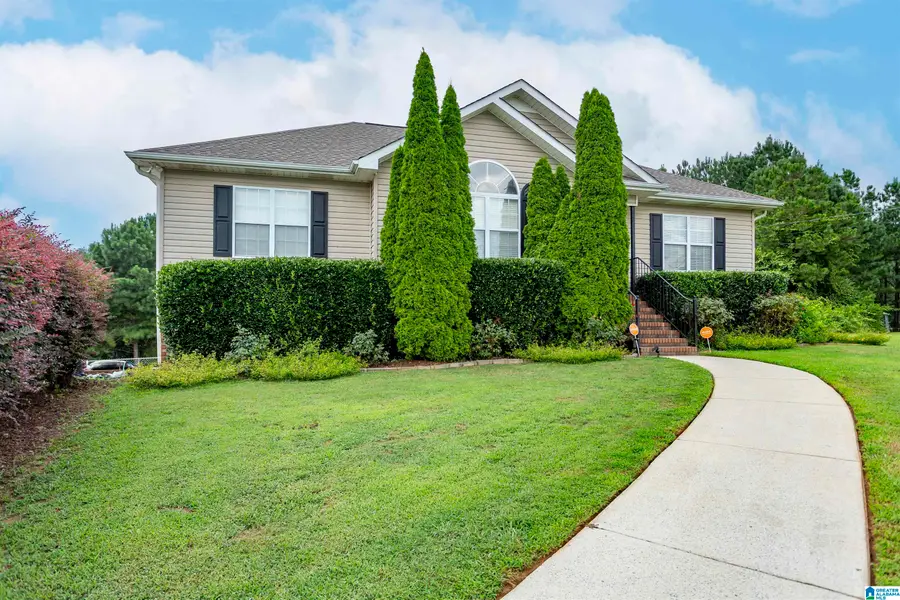
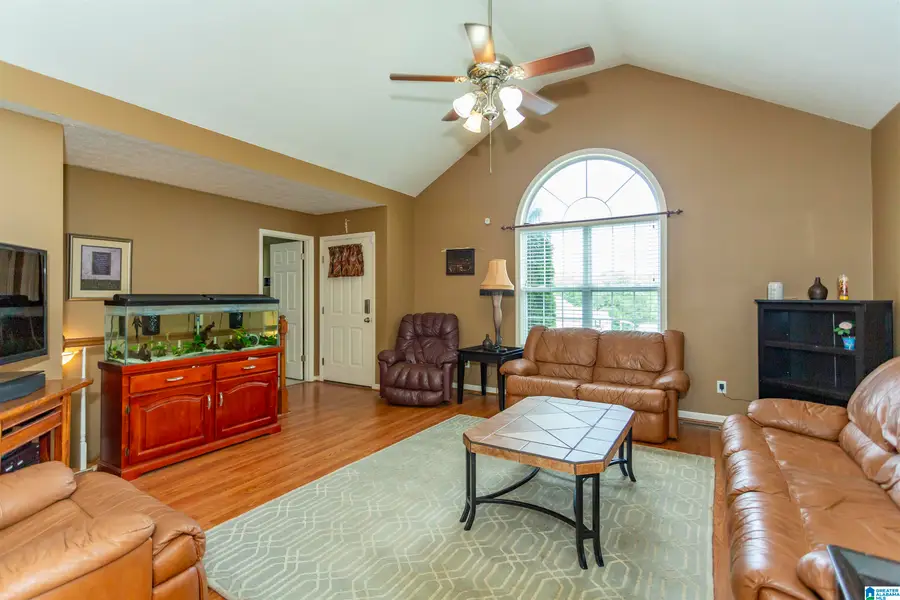
Listed by:summer glover
Office:exit realty sweet homelife
MLS#:21428368
Source:AL_BAMLS
Price summary
- Price:$245,000
- Price per sq. ft.:$178.05
About this home
Welcome home! This home is in the perfect location- a quick drive to the interstate and an even quicker drive to Hayden schools and ballparks. Great curb appeal when pulling up to the home. Inside is an open floor plan with high ceilings and lots of natural light in the living room. The kitchen is one of the biggest in the neighborhood with room for a large table plus a breakfast bar. The master bedroom is large and the master bathroom shower has been updated to a nice tiled one. The other two bedrooms are on the other side of the home and are a good size with a guest bathroom splitting them. There is a room in the basement that is heated and cooled that's currently being used as a game room but could be easily revamped to be an office, playroom, extra bedroom, etc. Also, the basement is already roughed out for a future bathroom! The pool in the back yard recently got a new 30 mil liner so your family will have plenty of fun summers at home. Schedule your showing today!
Contact an agent
Home facts
- Year built:2005
- Listing Id #:21428368
- Added:7 day(s) ago
- Updated:August 23, 2025 at 07:41 PM
Rooms and interior
- Bedrooms:3
- Total bathrooms:2
- Full bathrooms:2
- Living area:1,376 sq. ft.
Heating and cooling
- Cooling:Central
- Heating:Central
Structure and exterior
- Year built:2005
- Building area:1,376 sq. ft.
- Lot area:0.7 Acres
Schools
- High school:HAYDEN
- Middle school:HAYDEN
- Elementary school:HAYDEN
Utilities
- Water:Public Water
- Sewer:Septic
Finances and disclosures
- Price:$245,000
- Price per sq. ft.:$178.05
New listings near 114 DEER CROSSING ROAD
- New
 $329,900Active3 beds 2 baths2,476 sq. ft.
$329,900Active3 beds 2 baths2,476 sq. ft.1815 PARC RIDGE CIRCLE, Warrior, AL 35180
MLS# 21428958Listed by: REALTY ONE GROUP LEGENDS - New
 $328,195Active4 beds 2 baths1,813 sq. ft.
$328,195Active4 beds 2 baths1,813 sq. ft.158 BELLEHURST DRIVE, Warrior, AL 35180
MLS# 21428846Listed by: VC REALTY LLC - New
 $299,900Active4 beds 3 baths2,210 sq. ft.
$299,900Active4 beds 3 baths2,210 sq. ft.1255 LONG LEAF TRAIL, Warrior, AL 35180
MLS# 21428253Listed by: RE/MAX ON MAIN - New
 $119,900Active9.93 Acres
$119,900Active9.93 Acres8553 JONES ROAD, Warrior, AL 35180
MLS# 21428246Listed by: EXIT JUSTICE REALTY LLC - New
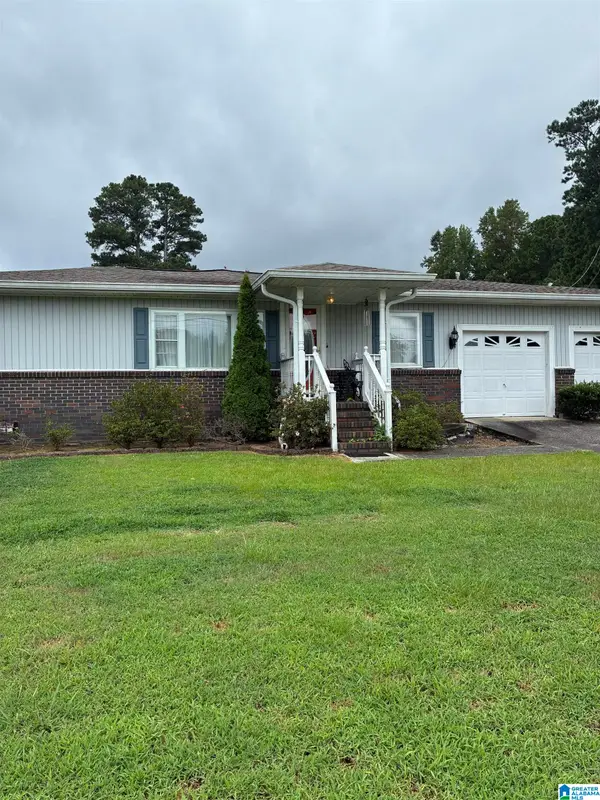 $169,900Active3 beds 1 baths1,256 sq. ft.
$169,900Active3 beds 1 baths1,256 sq. ft.1012 STADIUM DRIVE, Warrior, AL 35180
MLS# 21428147Listed by: EXIT JUSTICE REALTY LLC 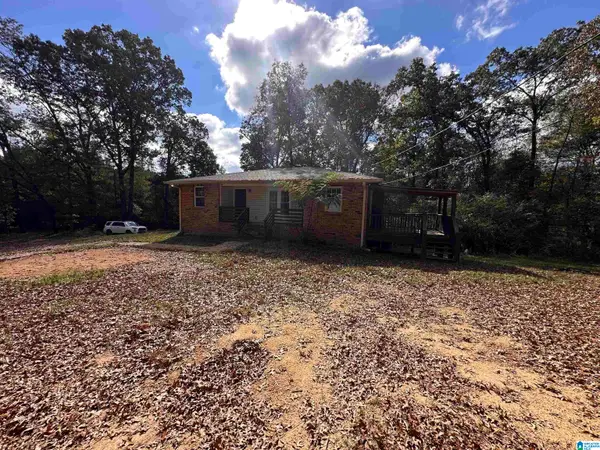 $130,000Pending4 beds 3 baths1,948 sq. ft.
$130,000Pending4 beds 3 baths1,948 sq. ft.700 THOMAS ROAD, Warrior, AL 35180
MLS# 21428077Listed by: RE/MAX ON MAIN- New
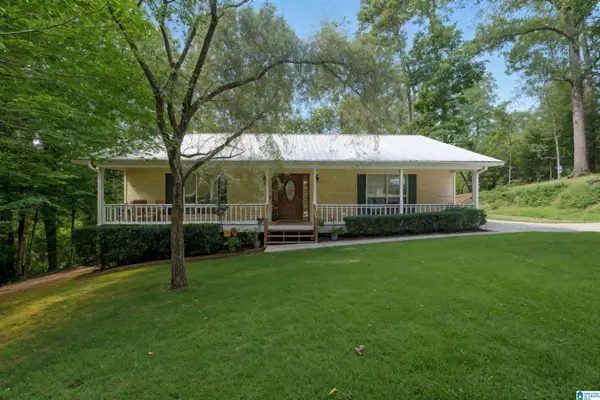 $239,900Active3 beds 2 baths1,512 sq. ft.
$239,900Active3 beds 2 baths1,512 sq. ft.181 RIDGE TRAIL, Warrior, AL 35180
MLS# 21428064Listed by: REALTYSOUTH-NORTHERN OFFICE  $375,000Active3 beds 3 baths2,582 sq. ft.
$375,000Active3 beds 3 baths2,582 sq. ft.168 STANDHOLTON DRIVE, Warrior, AL 35180
MLS# 21427818Listed by: RE/MAX ON MAIN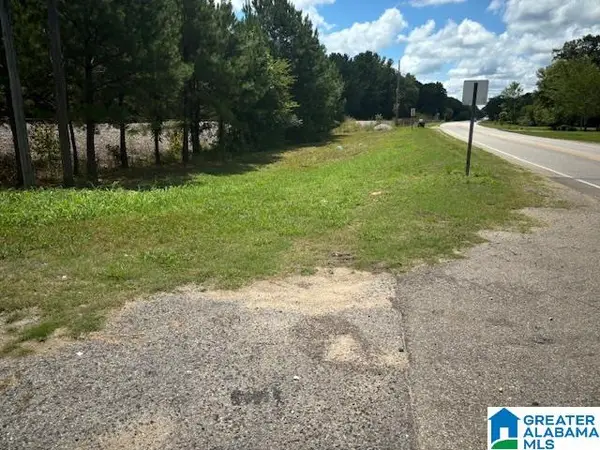 $15,000Active0.7 Acres
$15,000Active0.7 Acres11019 US HIGHWAY 31, Warrior, AL 35180
MLS# 21427603Listed by: TOWN SQUARE REALTY
