240 VALLEY LANE, Warrior, AL 35180
Local realty services provided by:ERA Byars Realty
Listed by:darrell sanderson
Office:joseph carter realty
MLS#:21416197
Source:AL_BAMLS
Price summary
- Price:$284,900
- Price per sq. ft.:$114.79
About this home
Do you have a large family or just need some extra space away from people? Welcome to the coveted Smokerise community where country and privacy meets convenience. This updated 5 bedroom 3 1/2 bathroom home sits on a level 1.2 acre lot and is only 1 1/2 miles from the interstate. The list of new items in this house go on and on but include: stainless appliances, hvac, flooring, wiring, plumbing, paint, fixtures, and a deck. The main level includes the living room, the master bedroom and master bath, The master bedroom has not one but two large walk in closets, so no sharing with anyone. There are also 3 more bedrooms, one which has a private 1/2 bath. Once you go downstairs you will find another bedroom, bathroom and my favorite part of the house, the bonus room that would be a PERFECT media room, private bar, man cave or just family room. You also have a 2 car basement for parking with a back door that leads to a large concrete patio for grilling or just sitting around a fire pit.
Contact an agent
Home facts
- Year built:1969
- Listing ID #:21416197
- Added:165 day(s) ago
- Updated:September 30, 2025 at 01:44 AM
Rooms and interior
- Bedrooms:5
- Total bathrooms:4
- Full bathrooms:3
- Half bathrooms:1
- Living area:2,482 sq. ft.
Heating and cooling
- Cooling:Central
- Heating:Central
Structure and exterior
- Year built:1969
- Building area:2,482 sq. ft.
- Lot area:1.2 Acres
Schools
- High school:HAYDEN
- Middle school:HAYDEN
- Elementary school:HAYDEN
Utilities
- Water:Public Water
- Sewer:Septic
Finances and disclosures
- Price:$284,900
- Price per sq. ft.:$114.79
New listings near 240 VALLEY LANE
- New
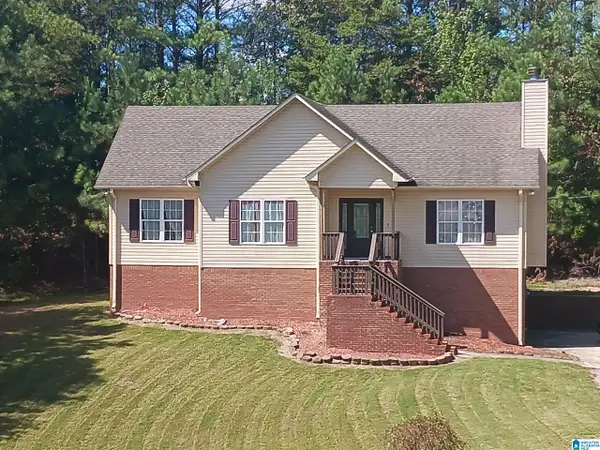 $340,000Active3 beds 3 baths2,700 sq. ft.
$340,000Active3 beds 3 baths2,700 sq. ft.100 MIRANDA ROAD, Warrior, AL 35180
MLS# 21432583Listed by: LOKATION REAL ESTATE LLC - New
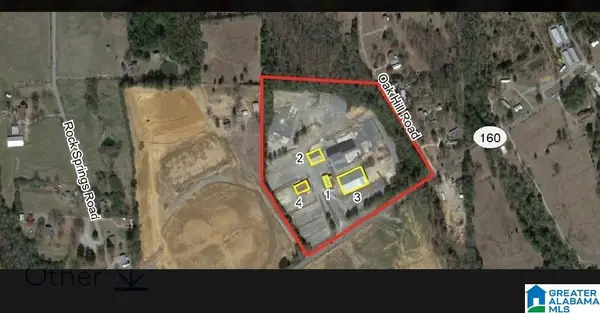 $1,140,000Active18.43 Acres
$1,140,000Active18.43 Acres1641 HIGHWAY 160, Warrior, AL 35180
MLS# 21432567Listed by: REALTYSOUTH-NORTHERN OFFICE - New
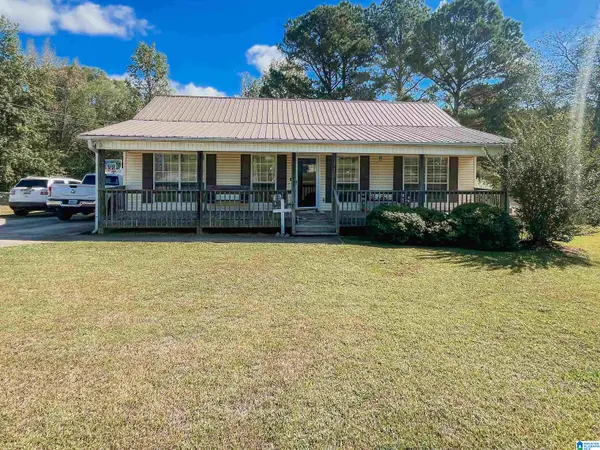 $219,000Active3 beds 2 baths1,232 sq. ft.
$219,000Active3 beds 2 baths1,232 sq. ft.115 QUAIL HOLLOW ROAD, Warrior, AL 35180
MLS# 21432539Listed by: EXIT REALTY SWEET HOMELIFE - Open Sat, 11am to 3pmNew
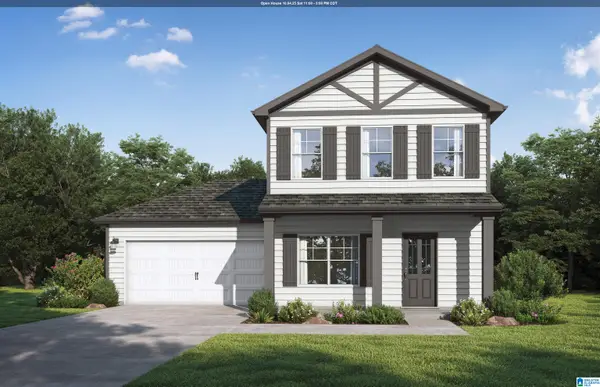 $259,850Active3 beds 3 baths1,500 sq. ft.
$259,850Active3 beds 3 baths1,500 sq. ft.454 SMITH GLEN PARKWAY, Warrior, AL 35180
MLS# 21432379Listed by: VC REALTY LLC - New
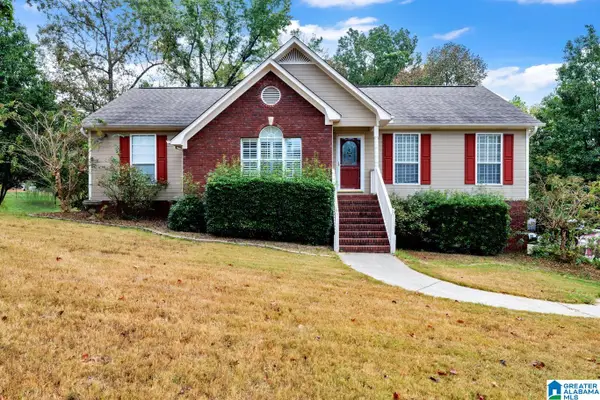 $299,900Active3 beds 2 baths2,046 sq. ft.
$299,900Active3 beds 2 baths2,046 sq. ft.1223 CINDER CIRCLE, Warrior, AL 35180
MLS# 21432098Listed by: RE/MAX ON MAIN - New
 $238,000Active3 beds 2 baths1,308 sq. ft.
$238,000Active3 beds 2 baths1,308 sq. ft.150 DEPOT COURT, Warrior, AL 35180
MLS# 21432063Listed by: KELLER WILLIAMS METRO SOUTH - New
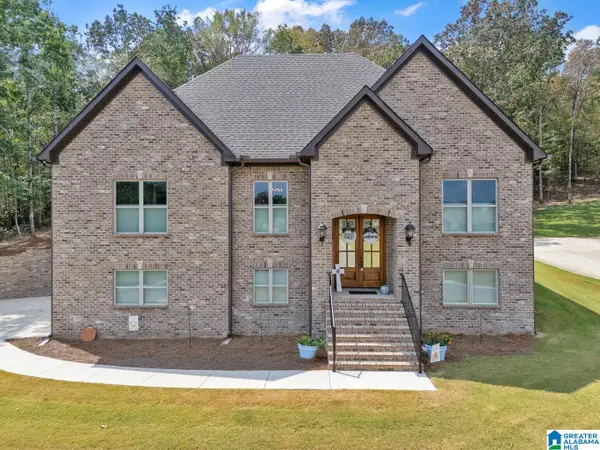 $419,900Active4 beds 3 baths2,273 sq. ft.
$419,900Active4 beds 3 baths2,273 sq. ft.1764 PARC LANE CIRCLE, Warrior, AL 35180
MLS# 21431863Listed by: RE/MAX ON MAIN 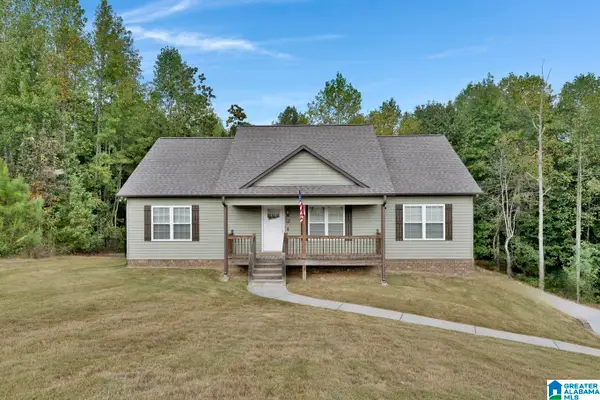 $310,000Active3 beds 2 baths1,908 sq. ft.
$310,000Active3 beds 2 baths1,908 sq. ft.2611 BLAKE WAY, Warrior, AL 35180
MLS# 21431519Listed by: RE/MAX ON MAIN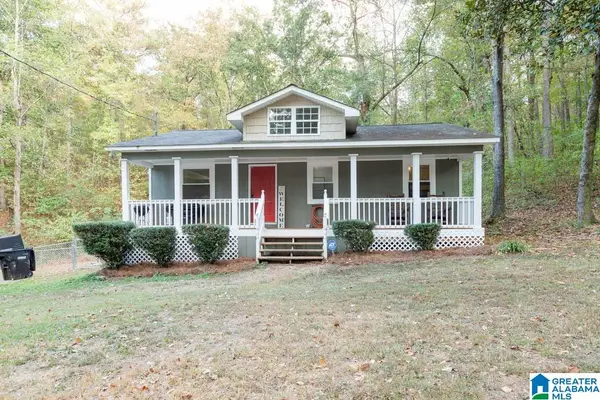 $155,000Active3 beds 1 baths988 sq. ft.
$155,000Active3 beds 1 baths988 sq. ft.2758 NAIL ROAD, Warrior, AL 35180
MLS# 21431238Listed by: KELLER WILLIAMS HOMEWOOD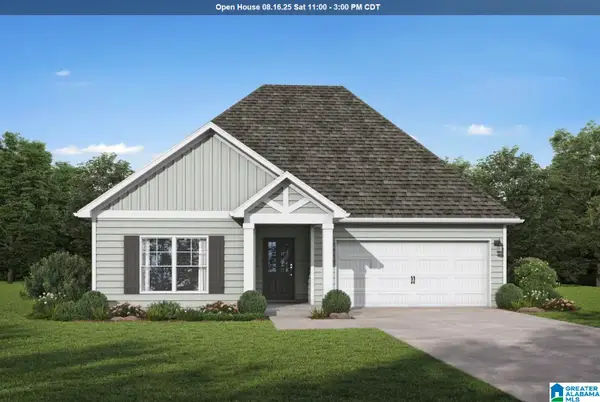 $282,850Active3 beds 2 baths1,635 sq. ft.
$282,850Active3 beds 2 baths1,635 sq. ft.478 SMITH GLEN PARKWAY, Warrior, AL 35180
MLS# 21412351Listed by: VC REALTY LLC
