9143 THERMAL ROAD, Warrior, AL 35180
Local realty services provided by:ERA King Real Estate Company, Inc.
Listed by:catherine wilson
Office:exit realty sweet homelife
MLS#:21424051
Source:AL_BAMLS
Price summary
- Price:$499,000
- Price per sq. ft.:$162.33
About this home
Welcome HOME to TERRIFIC on Thermal Rd. Experience peaceful living on over 4 breathtaking acres. Step inside to find hardwood floors throughout the main level and a beautiful kitchen featuring solid surface countertops, a farmhouse sink, double oven, built-in desk, and custom cabinetry, all open to the spacious great room for easy gatherings. The main-level master suite offers a true retreat with a sitting area, double vanities, a huge walk-in shower, and a generous walk-in closet. Upstairs, you’ll find three oversized bedrooms and two full baths, providing comfort and flexibility for family or guests. The finished basement offers a large bonus room with access to a covered patio, perfect for entertaining or relaxing. The full basement also includes two-car parking with ample space for your boat and truck. Step outside to enjoy the large covered deck, perfect for morning coffee while taking in the views of your stunning acreage.
Contact an agent
Home facts
- Year built:2006
- Listing ID #:21424051
- Added:87 day(s) ago
- Updated:September 30, 2025 at 01:44 AM
Rooms and interior
- Bedrooms:4
- Total bathrooms:4
- Full bathrooms:3
- Half bathrooms:1
- Living area:3,074 sq. ft.
Heating and cooling
- Cooling:Central, Dual Systems
- Heating:Central, Dual Systems
Structure and exterior
- Year built:2006
- Building area:3,074 sq. ft.
- Lot area:4.3 Acres
Schools
- High school:PINSON VALLEY
- Middle school:RUDD
- Elementary school:PINSON
Utilities
- Water:Public Water
- Sewer:Septic
Finances and disclosures
- Price:$499,000
- Price per sq. ft.:$162.33
New listings near 9143 THERMAL ROAD
- New
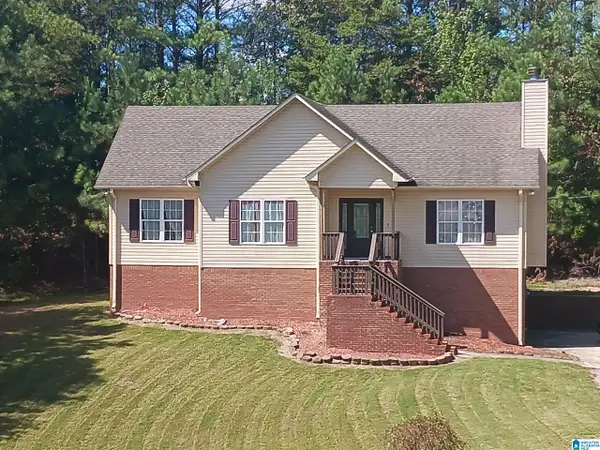 $340,000Active3 beds 3 baths2,700 sq. ft.
$340,000Active3 beds 3 baths2,700 sq. ft.100 MIRANDA ROAD, Warrior, AL 35180
MLS# 21432583Listed by: LOKATION REAL ESTATE LLC - New
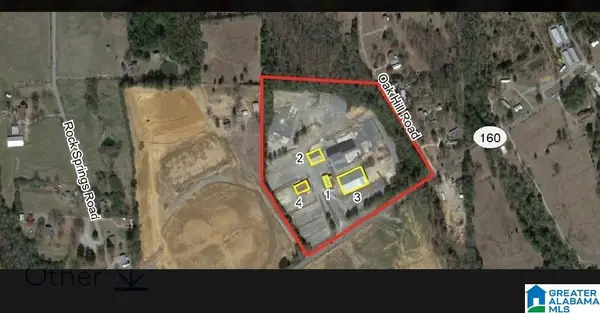 $1,140,000Active18.43 Acres
$1,140,000Active18.43 Acres1641 HIGHWAY 160, Warrior, AL 35180
MLS# 21432567Listed by: REALTYSOUTH-NORTHERN OFFICE - New
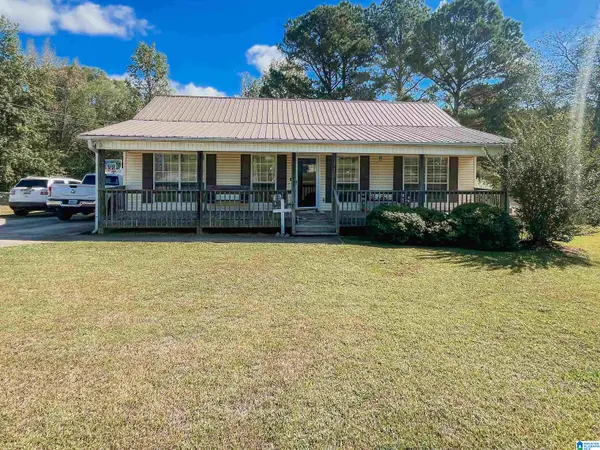 $219,000Active3 beds 2 baths1,232 sq. ft.
$219,000Active3 beds 2 baths1,232 sq. ft.115 QUAIL HOLLOW ROAD, Warrior, AL 35180
MLS# 21432539Listed by: EXIT REALTY SWEET HOMELIFE - Open Sat, 11am to 3pmNew
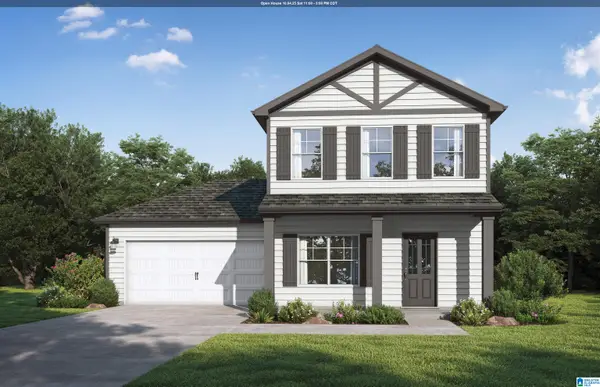 $259,850Active3 beds 3 baths1,500 sq. ft.
$259,850Active3 beds 3 baths1,500 sq. ft.454 SMITH GLEN PARKWAY, Warrior, AL 35180
MLS# 21432379Listed by: VC REALTY LLC - New
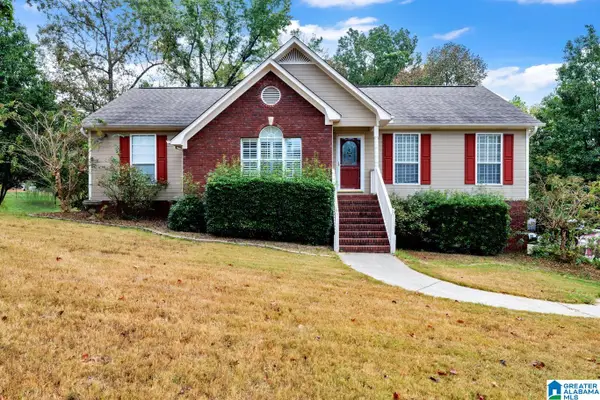 $299,900Active3 beds 2 baths2,046 sq. ft.
$299,900Active3 beds 2 baths2,046 sq. ft.1223 CINDER CIRCLE, Warrior, AL 35180
MLS# 21432098Listed by: RE/MAX ON MAIN - New
 $238,000Active3 beds 2 baths1,308 sq. ft.
$238,000Active3 beds 2 baths1,308 sq. ft.150 DEPOT COURT, Warrior, AL 35180
MLS# 21432063Listed by: KELLER WILLIAMS METRO SOUTH - New
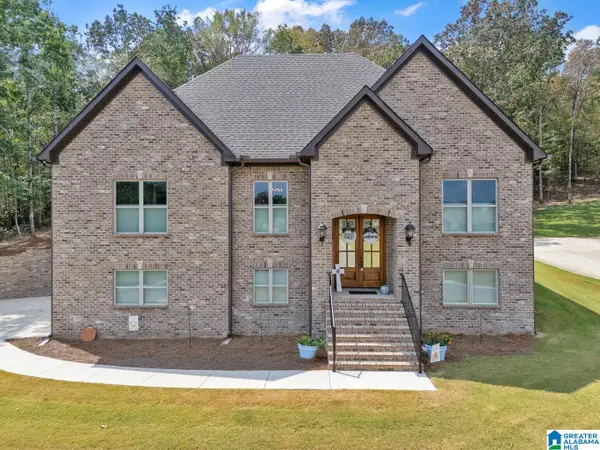 $419,900Active4 beds 3 baths2,273 sq. ft.
$419,900Active4 beds 3 baths2,273 sq. ft.1764 PARC LANE CIRCLE, Warrior, AL 35180
MLS# 21431863Listed by: RE/MAX ON MAIN 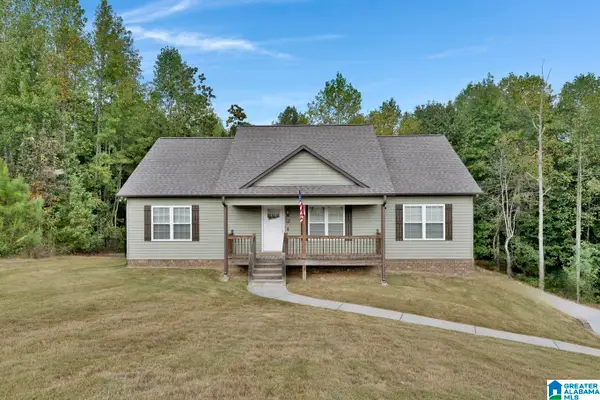 $310,000Active3 beds 2 baths1,908 sq. ft.
$310,000Active3 beds 2 baths1,908 sq. ft.2611 BLAKE WAY, Warrior, AL 35180
MLS# 21431519Listed by: RE/MAX ON MAIN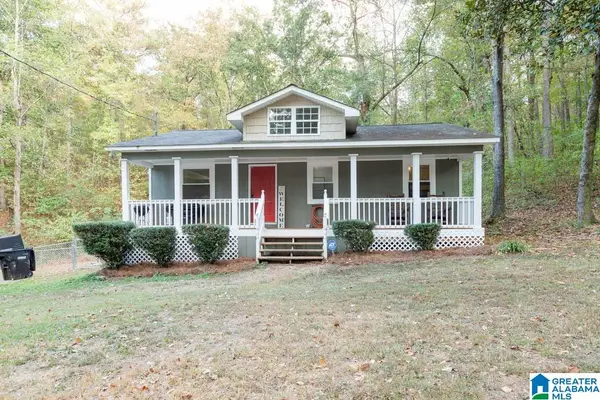 $155,000Active3 beds 1 baths988 sq. ft.
$155,000Active3 beds 1 baths988 sq. ft.2758 NAIL ROAD, Warrior, AL 35180
MLS# 21431238Listed by: KELLER WILLIAMS HOMEWOOD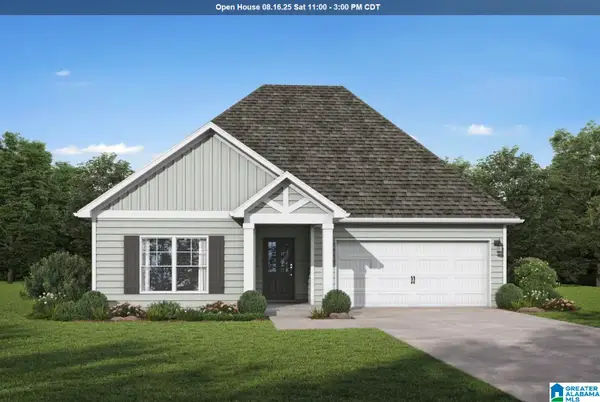 $282,850Active3 beds 2 baths1,635 sq. ft.
$282,850Active3 beds 2 baths1,635 sq. ft.478 SMITH GLEN PARKWAY, Warrior, AL 35180
MLS# 21412351Listed by: VC REALTY LLC
