9993 BRADFORD TRAFFORD ROAD, Warrior, AL 35180
Local realty services provided by:ERA Byars Realty
Listed by:teresa ellard
Office:realtysouth-northern office
MLS#:21427049
Source:AL_BAMLS
Price summary
- Price:$139,900
- Price per sq. ft.:$143.05
About this home
Welcome to 9993 Bradford Trafford Rd, Warrior, a well-maintained and cozy 2-bedroom, 1.5-bath home full of character and comfort. This adorable cottage offers the perfect blend of charm and function. Plenty of cabinet space in kitchen, ideal for all your cooking and storage needs, all appliances remain. Large laundry room just off kitchen includes washer and dryer. The inviting living room features a gas fireplace, creating a warm and welcoming space for relaxing or entertaining. Both bedrooms offer comfortable accommodations, and the full bath is conveniently located, along with an additional half bath for guests. The home has been lovingly cared for and is move-in ready! Outside, enjoy the convenience of a covered carport and a separate workshop — perfect for hobbies, storage, or projects. The large yard offers room to garden, play, or simply enjoy the peaceful setting. Whether you're looking for your first home, downsizing, or seeking a quiet retreat, this Warrior gem is a must-see!
Contact an agent
Home facts
- Year built:1946
- Listing ID #:21427049
- Added:58 day(s) ago
- Updated:September 29, 2025 at 08:14 PM
Rooms and interior
- Bedrooms:2
- Total bathrooms:2
- Full bathrooms:1
- Half bathrooms:1
- Living area:978 sq. ft.
Heating and cooling
- Cooling:Central
- Heating:Central
Structure and exterior
- Year built:1946
- Building area:978 sq. ft.
- Lot area:0.94 Acres
Schools
- High school:PINSON VALLEY
- Middle school:RUDD
- Elementary school:PINSON
Utilities
- Water:Public Water
- Sewer:Septic
Finances and disclosures
- Price:$139,900
- Price per sq. ft.:$143.05
New listings near 9993 BRADFORD TRAFFORD ROAD
- New
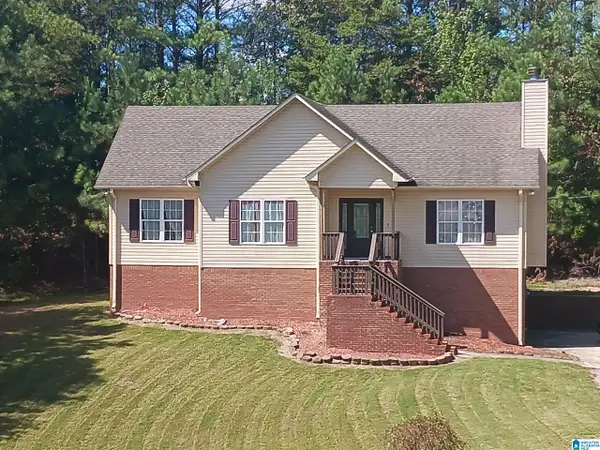 $340,000Active3 beds 3 baths2,700 sq. ft.
$340,000Active3 beds 3 baths2,700 sq. ft.100 MIRANDA ROAD, Warrior, AL 35180
MLS# 21432583Listed by: LOKATION REAL ESTATE LLC - New
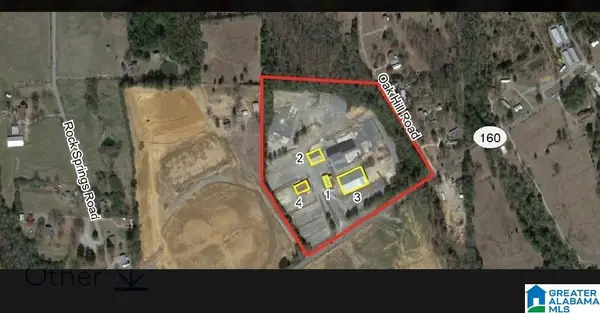 $1,140,000Active18.43 Acres
$1,140,000Active18.43 Acres1641 HIGHWAY 160, Warrior, AL 35180
MLS# 21432567Listed by: REALTYSOUTH-NORTHERN OFFICE - New
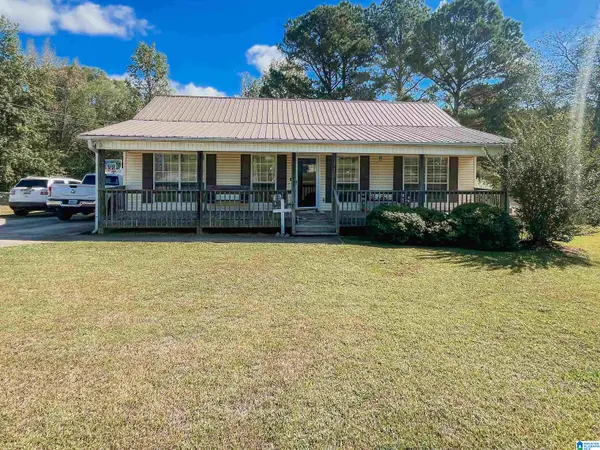 $219,000Active3 beds 2 baths1,232 sq. ft.
$219,000Active3 beds 2 baths1,232 sq. ft.115 QUAIL HOLLOW ROAD, Warrior, AL 35180
MLS# 21432539Listed by: EXIT REALTY SWEET HOMELIFE - Open Sat, 11am to 3pmNew
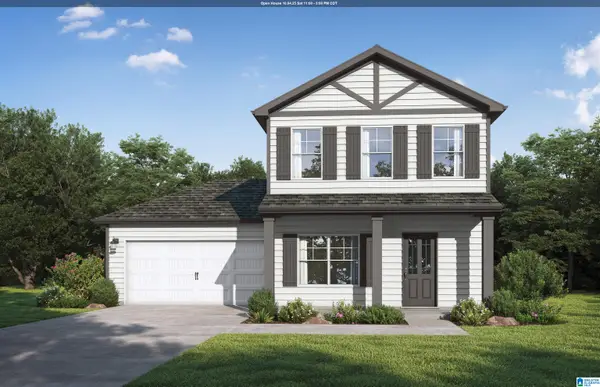 $259,850Active3 beds 3 baths1,500 sq. ft.
$259,850Active3 beds 3 baths1,500 sq. ft.454 SMITH GLEN PARKWAY, Warrior, AL 35180
MLS# 21432379Listed by: VC REALTY LLC - New
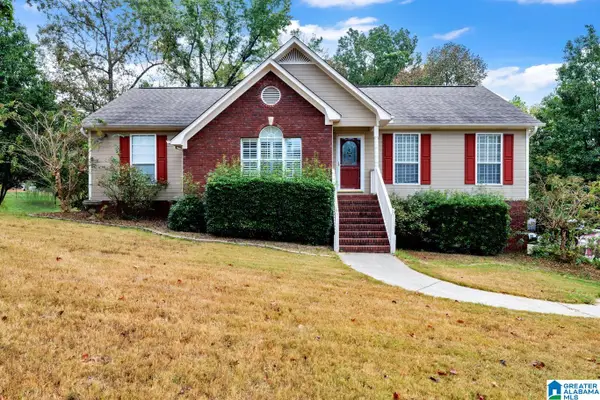 $299,900Active3 beds 2 baths2,046 sq. ft.
$299,900Active3 beds 2 baths2,046 sq. ft.1223 CINDER CIRCLE, Warrior, AL 35180
MLS# 21432098Listed by: RE/MAX ON MAIN - New
 $238,000Active3 beds 2 baths1,308 sq. ft.
$238,000Active3 beds 2 baths1,308 sq. ft.150 DEPOT COURT, Warrior, AL 35180
MLS# 21432063Listed by: KELLER WILLIAMS METRO SOUTH - New
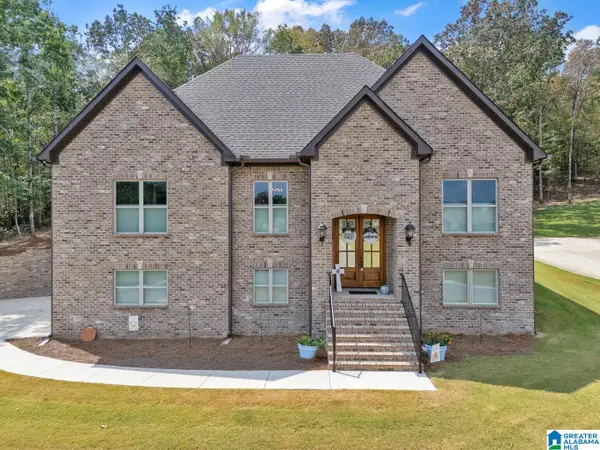 $419,900Active4 beds 3 baths2,273 sq. ft.
$419,900Active4 beds 3 baths2,273 sq. ft.1764 PARC LANE CIRCLE, Warrior, AL 35180
MLS# 21431863Listed by: RE/MAX ON MAIN 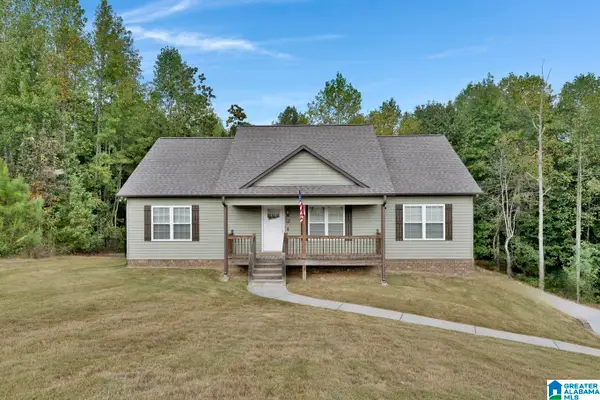 $310,000Active3 beds 2 baths1,908 sq. ft.
$310,000Active3 beds 2 baths1,908 sq. ft.2611 BLAKE WAY, Warrior, AL 35180
MLS# 21431519Listed by: RE/MAX ON MAIN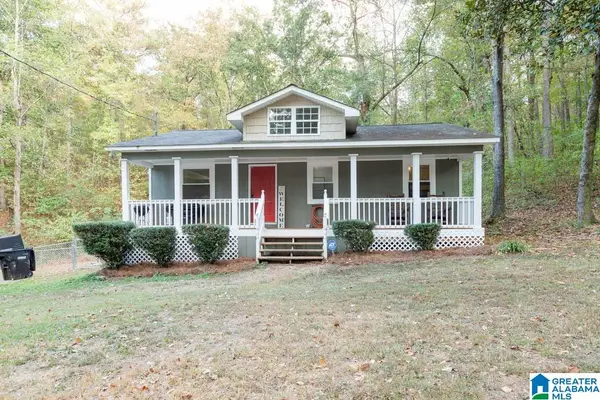 $155,000Active3 beds 1 baths988 sq. ft.
$155,000Active3 beds 1 baths988 sq. ft.2758 NAIL ROAD, Warrior, AL 35180
MLS# 21431238Listed by: KELLER WILLIAMS HOMEWOOD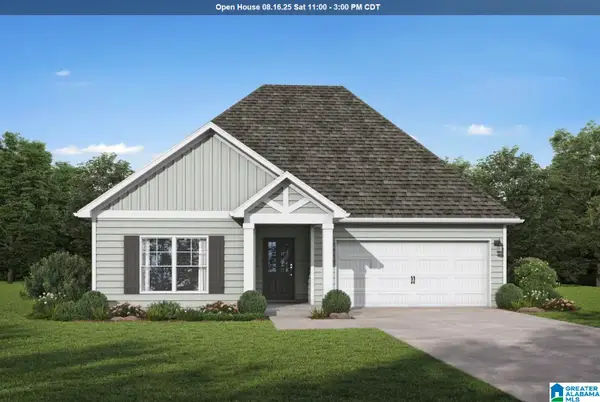 $282,850Active3 beds 2 baths1,635 sq. ft.
$282,850Active3 beds 2 baths1,635 sq. ft.478 SMITH GLEN PARKWAY, Warrior, AL 35180
MLS# 21412351Listed by: VC REALTY LLC
