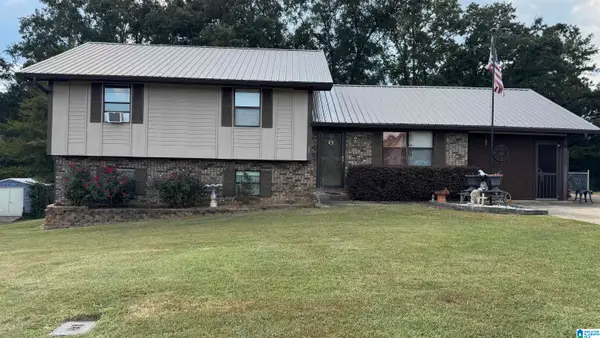1520 CLAIRMONT DRIVE, Weaver, AL 36277
Local realty services provided by:ERA Byars Realty
Listed by:kim mueller
Office:gold star gallery homes, inc
MLS#:21423494
Source:AL_BAMLS
Price summary
- Price:$275,000
- Price per sq. ft.:$117.77
About this home
This beautifully maintained 4-bedroom, 3-bath brick home has been lovingly cared for by a military family who adore it, but duty calls and they are relocating to their next assignment. Situated on a flat ½-acre lot with a fenced backyard, it offers the ideal blend of space, updates, and versatility. Inside, you’ll find gleaming hardwood floors, freshly painted bathrooms, and a modern kitchen with stainless steel appliances. The fully finished basement provides endless options—an entertainment space, private guest suite, or even a rental with its own entrance and garage. Major updates include a new tankless water heater (2024) and new roof (2023), ensuring peace of mind for years ahead. Whether hosting family gatherings or enjoying quiet evenings, this home has it all. Conveniently located near schools, shopping, and amenities, it’s the perfect move-in ready family home waiting for its next chapter!
Contact an agent
Home facts
- Year built:2004
- Listing ID #:21423494
- Added:96 day(s) ago
- Updated:October 03, 2025 at 02:42 PM
Rooms and interior
- Bedrooms:4
- Total bathrooms:3
- Full bathrooms:3
- Living area:2,335 sq. ft.
Heating and cooling
- Cooling:Central
- Heating:Central
Structure and exterior
- Year built:2004
- Building area:2,335 sq. ft.
- Lot area:0.46 Acres
Schools
- High school:WEAVER
- Middle school:WEAVER
- Elementary school:WEAVER
Utilities
- Water:Public Water
- Sewer:Septic
Finances and disclosures
- Price:$275,000
- Price per sq. ft.:$117.77
New listings near 1520 CLAIRMONT DRIVE
- New
 $189,900Active3 beds 2 baths1,219 sq. ft.
$189,900Active3 beds 2 baths1,219 sq. ft.412 OGRADY AVENUE, Weaver, AL 36277
MLS# 21432337Listed by: KELLER WILLIAMS REALTY GROUP - New
 $215,000Active3 beds 2 baths1,713 sq. ft.
$215,000Active3 beds 2 baths1,713 sq. ft.513 LAKEWOOD DRIVE, Weaver, AL 36277
MLS# 21432294Listed by: KELLY RIGHT REAL ESTATE OF ALA - New
 $20,000Active0.38 Acres
$20,000Active0.38 Acres0 SUNSET DRIVE, Weaver, AL 36277
MLS# 21432181Listed by: KELLER WILLIAMS REALTY GROUP - New
 $24,000Active0.42 Acres
$24,000Active0.42 Acres00 SUNSET DRIVE, Weaver, AL 36277
MLS# 21432186Listed by: KELLER WILLIAMS REALTY GROUP  $215,500Pending3 beds 2 baths1,363 sq. ft.
$215,500Pending3 beds 2 baths1,363 sq. ft.1616 ALEXANDRIA ROAD, Weaver, AL 36277
MLS# 21432089Listed by: KITCHENS REALTY- New
 $219,900Active2 beds 1 baths1,707 sq. ft.
$219,900Active2 beds 1 baths1,707 sq. ft.1324 SUNSET DRIVE, Weaver, AL 36277
MLS# 21431998Listed by: KELLER WILLIAMS REALTY GROUP  $169,900Active3 beds 2 baths1,325 sq. ft.
$169,900Active3 beds 2 baths1,325 sq. ft.1201 HILLCREST DRIVE, Weaver, AL 36277
MLS# 21431661Listed by: MAIN STREET, REALTORS $225,000Active4 beds 3 baths1,714 sq. ft.
$225,000Active4 beds 3 baths1,714 sq. ft.13 LONE OAK DRIVE, Weaver, AL 36277
MLS# 21431351Listed by: RE VISION UNLIMITED LLC DBA RE $19,900Active0.79 Acres
$19,900Active0.79 Acres805 ROCK RIDGE ROAD, Weaver, AL 36277
MLS# 21431174Listed by: KELLY RIGHT REAL ESTATE OF ALA $259,900Active3 beds 2 baths1,973 sq. ft.
$259,900Active3 beds 2 baths1,973 sq. ft.70 BAILEY ROAD, Weaver, AL 36277
MLS# 21430480Listed by: KELLER WILLIAMS REALTY GROUP
