921 PRINCESS DRIVE, Weaver, AL 36277
Local realty services provided by:ERA Waldrop Real Estate
921 PRINCESS DRIVE,Weaver, AL 36277
$224,900
- 3 Beds
- 3 Baths
- 1,684 sq. ft.
- Single family
- Active
Listed by: joey crews, shawn crawford
Office: keller williams realty group
MLS#:21433384
Source:AL_BAMLS
Price summary
- Price:$224,900
- Price per sq. ft.:$133.55
About this home
Well-maintained in Weaver! This 3BR 2.5BA home sits on a quiet cul-de-sac street with no thru-traffic, and the welcoming wrap-around porch creates the quintessential curb appeal that dreams are made of. Inside you will find fresh paint on walls & ceilings and a traditional floor plan, including: a Foyer w/ coat closet, very spacious Family Room w/ stone (wood burning) fireplace, Formal Dining Room, Half Bath, multi-function Mudd Room (or Breakfast Room), and Kitchen w/stylish two-tone cabinetry, new butcher block countertops, newer appliances, and pantry. Upstairs, the large Master Bedroom features dual closets & en-suite bath w/ new vanity. The walk-in storage closet located in the upstairs hallway is a fantastic storage space & could be re-purposed as an office. The huge deck is a great outdoor living space - perfect for BBQ's! Ample covered parking w/ double carport & detached 2-car garage connected to home by covered breezeway. Eligible for 100% financing w/ USDA. Call today!!!
Contact an agent
Home facts
- Year built:1986
- Listing ID #:21433384
- Added:46 day(s) ago
- Updated:November 21, 2025 at 10:12 PM
Rooms and interior
- Bedrooms:3
- Total bathrooms:3
- Full bathrooms:2
- Half bathrooms:1
- Living area:1,684 sq. ft.
Heating and cooling
- Cooling:Central, Electric
- Heating:Central, Electric
Structure and exterior
- Year built:1986
- Building area:1,684 sq. ft.
- Lot area:0.46 Acres
Schools
- High school:WEAVER
- Middle school:WEAVER
- Elementary school:WEAVER
Utilities
- Water:Public Water
- Sewer:Septic
Finances and disclosures
- Price:$224,900
- Price per sq. ft.:$133.55
New listings near 921 PRINCESS DRIVE
- New
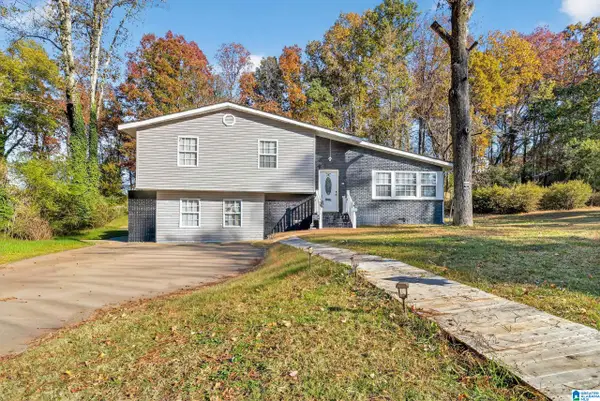 $225,000Active4 beds 2 baths2,333 sq. ft.
$225,000Active4 beds 2 baths2,333 sq. ft.905 KEITH DRIVE, Weaver, AL 36277
MLS# 21437337Listed by: KELLER WILLIAMS REALTY GROUP - New
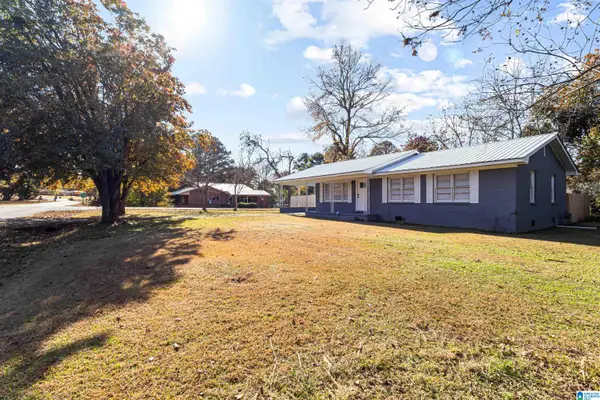 $175,000Active3 beds 2 baths1,161 sq. ft.
$175,000Active3 beds 2 baths1,161 sq. ft.500 MAUMEE BOULEVARD, Weaver, AL 36277
MLS# 21437273Listed by: PRIME PROPERTIES REAL ESTATE, LLC - New
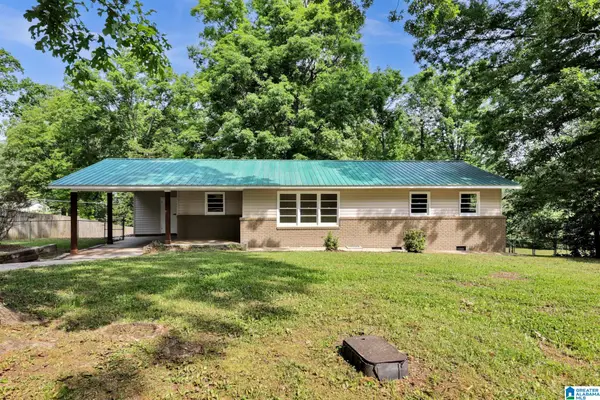 $160,000Active3 beds 1 baths1,078 sq. ft.
$160,000Active3 beds 1 baths1,078 sq. ft.829 WOODLOCK LANE, Weaver, AL 36277
MLS# 21437107Listed by: LISTED SIMPLY - New
 $189,900Active2 beds 1 baths1,386 sq. ft.
$189,900Active2 beds 1 baths1,386 sq. ft.547 LAKEWOOD DRIVE, Weaver, AL 36277
MLS# 21437008Listed by: GOLD STAR GALLERY HOMES, INC - New
 $199,000Active4 beds 2 baths1,607 sq. ft.
$199,000Active4 beds 2 baths1,607 sq. ft.705 VALLEY DRIVE, Weaver, AL 36277
MLS# 21436869Listed by: KELLY RIGHT REAL ESTATE OF ALA - New
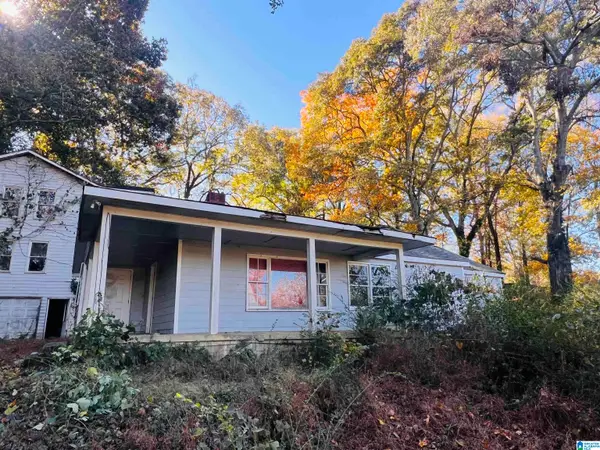 $60,000Active3 beds 2 baths1,244 sq. ft.
$60,000Active3 beds 2 baths1,244 sq. ft.214 PARKER BOULEVARD, Weaver, AL 36277
MLS# 21436452Listed by: KELLER WILLIAMS REALTY GROUP 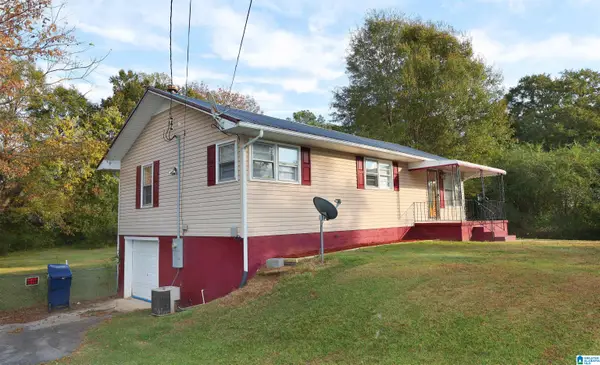 $159,000Active3 beds 1 baths1,187 sq. ft.
$159,000Active3 beds 1 baths1,187 sq. ft.707 CEDAR SPRINGS ROAD, Weaver, AL 36277
MLS# 21436298Listed by: KELLY RIGHT REAL ESTATE OF ALA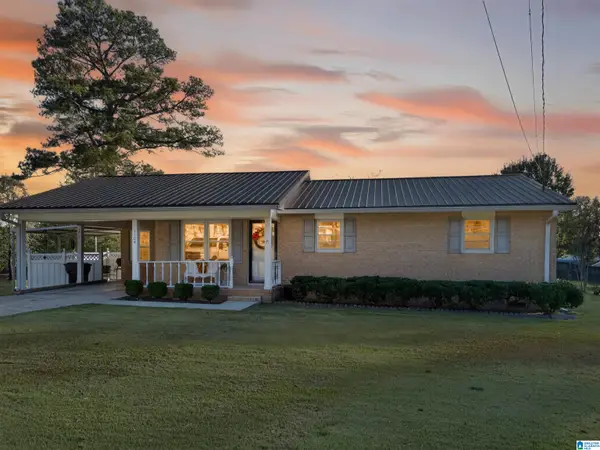 $165,000Active3 beds 3 baths1,249 sq. ft.
$165,000Active3 beds 3 baths1,249 sq. ft.1104 EDGEWOOD DRIVE, Weaver, AL 36277
MLS# 21435759Listed by: EPIQUE INC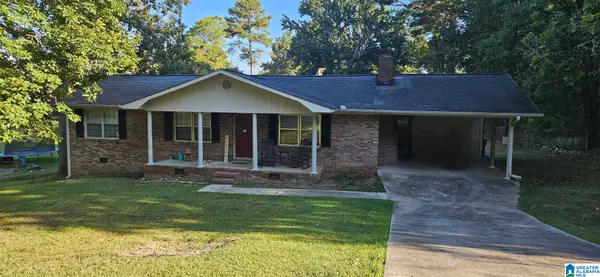 $179,900Active3 beds 2 baths1,527 sq. ft.
$179,900Active3 beds 2 baths1,527 sq. ft.409 RUSSELL LANE, Weaver, AL 36277
MLS# 21435396Listed by: EXP REALTY, LLC CENTRAL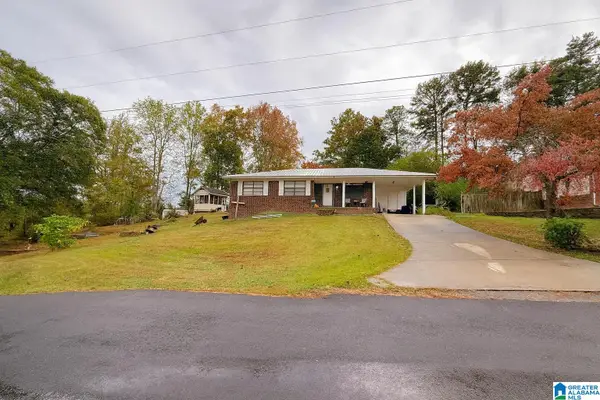 $199,000Active3 beds 2 baths1,520 sq. ft.
$199,000Active3 beds 2 baths1,520 sq. ft.306 HILLTOP ROAD, Weaver, AL 36277
MLS# 21435349Listed by: DISTRICT ONE REAL ESTATE LLC
