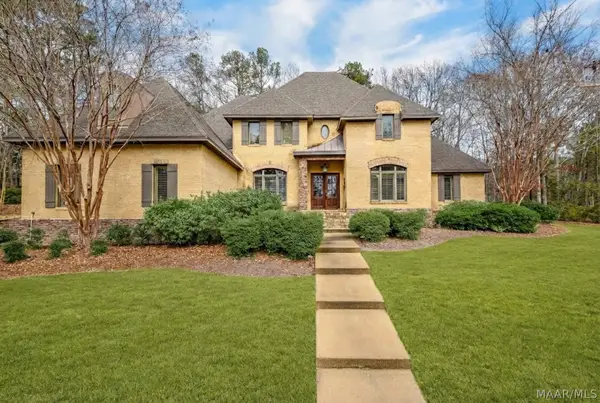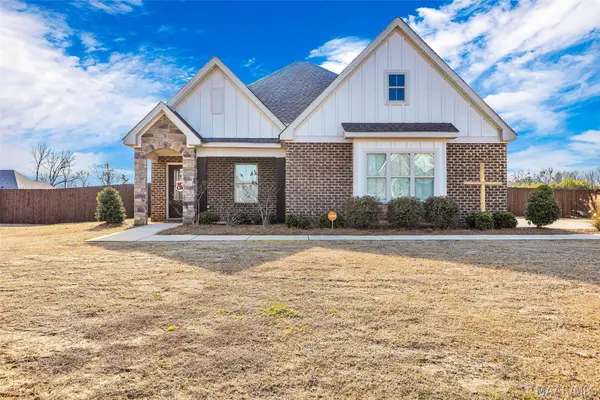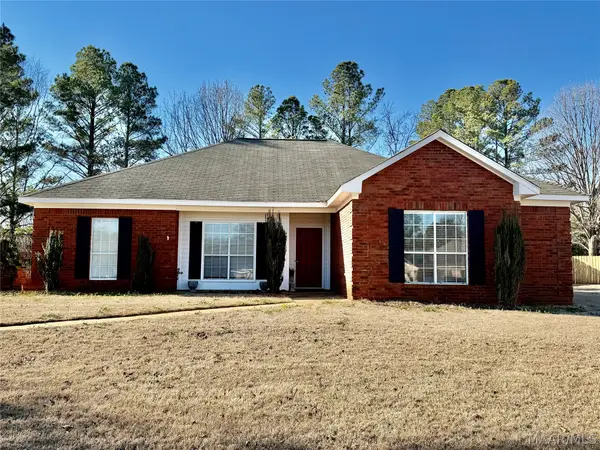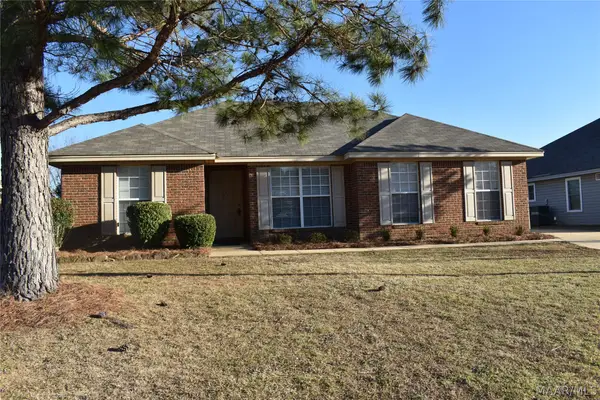7465 Bradley Road, Wetumpka, AL 36092
Local realty services provided by:ERA Enterprise Realty Associates
7465 Bradley Road,Wetumpka, AL 36092
$449,000
- 3 Beds
- 3 Baths
- 2,666 sq. ft.
- Single family
- Active
Listed by: westly woods
Office: re/max town & lake realty
MLS#:580106
Source:AL_MLSM
Price summary
- Price:$449,000
- Price per sq. ft.:$168.42
About this home
Looking for peace and privacy? This custom, one-owner home sits on nearly 9 acres in the highly sought-after Eclectic School Zone. With 3 bedrooms, 2.5 bathrooms, and over 2,600 square feet, this property offers both comfort and space. A gated driveway welcomes you to the home, where a covered front porch leads inside. Freshly painted throughout, the interior features a spacious living room with a wood-burning fireplace that flows into the dining room, ideal for entertaining. The large kitchen includes granite countertops, stainless steel appliances, a tile backsplash, abundant cabinetry, and a breakfast area. Just off the living room, you will find a convenient half bath for guests. The main-level primary suite offers a soaking tub, double vanities, and a separate shower. Upstairs are two additional bedrooms, a full bathroom, and access to ample attic storage. Additional features include an attached carport with plumbing for a sink, a large patio, fenced area for pets, and plenty of outdoor space. The property also has a garden spot, established fruit trees, and a chicken house. This home combines privacy, space, and functionality—perfect for those seeking a country setting with modern convenience. Schedule your showing today before this one gets away.
Contact an agent
Home facts
- Year built:1991
- Listing ID #:580106
- Added:146 day(s) ago
- Updated:February 10, 2026 at 03:24 PM
Rooms and interior
- Bedrooms:3
- Total bathrooms:3
- Full bathrooms:2
- Half bathrooms:1
- Living area:2,666 sq. ft.
Heating and cooling
- Cooling:Ceiling Fans, Central Air, Electric
- Heating:Central, Electric, Heat Pump
Structure and exterior
- Year built:1991
- Building area:2,666 sq. ft.
- Lot area:8.89 Acres
Schools
- High school:Elmore County High School
- Elementary school:Eclectic Elementary School
Utilities
- Water:Public
- Sewer:Septic Tank
Finances and disclosures
- Price:$449,000
- Price per sq. ft.:$168.42
New listings near 7465 Bradley Road
- New
 $290,000Active4 beds 3 baths2,609 sq. ft.
$290,000Active4 beds 3 baths2,609 sq. ft.521 New Bingham Drive, Wetumpka, AL 36093
MLS# 583581Listed by: EXIT GARTH REALTY - New
 $229,900Active3 beds 2 baths1,498 sq. ft.
$229,900Active3 beds 2 baths1,498 sq. ft.135 Cardinal Court, Wetumpka, AL 36092
MLS# 583739Listed by: BUCK REALTY, LLC - New
 $689,000Active4 beds 4 baths4,278 sq. ft.
$689,000Active4 beds 4 baths4,278 sq. ft.160 Aegean Way, Wetumpka, AL 36093
MLS# 583690Listed by: RE/MAX TOWN & LAKE REALTY - Open Sun, 2 to 4pmNew
 $395,000Active4 beds 2 baths2,124 sq. ft.
$395,000Active4 beds 2 baths2,124 sq. ft.215 Midland Drive, Wetumpka, AL 36093
MLS# 583631Listed by: ROOTED AND LOCAL REALTY - New
 $169,900Active4 beds 2 baths2,000 sq. ft.
$169,900Active4 beds 2 baths2,000 sq. ft.68 Mimosa Drive, Wetumpka, AL 36092
MLS# 583677Listed by: ROBYN'S NEST REALTY, LLC. - New
 $259,000Active3 beds 2 baths1,942 sq. ft.
$259,000Active3 beds 2 baths1,942 sq. ft.175 Post Oak Place, Wetumpka, AL 36093
MLS# 583654Listed by: CLARK REALTY - Open Sat, 12 to 2pmNew
 $469,900Active5 beds 3 baths2,637 sq. ft.
$469,900Active5 beds 3 baths2,637 sq. ft.128 Sycamore Ridge, Wetumpka, AL 36093
MLS# 583664Listed by: BUILDER NEW HOMES, INC. - New
 $221,500Active3 beds 2 baths1,436 sq. ft.
$221,500Active3 beds 2 baths1,436 sq. ft.297 Mcdonald Drive, Wetumpka, AL 36092
MLS# 583625Listed by: RE/MAX TRI-STAR - New
 $177,500Active3 beds 2 baths2,016 sq. ft.
$177,500Active3 beds 2 baths2,016 sq. ft.181 Bonnie Lane, Wetumpka, AL 36092
MLS# 583577Listed by: LANMAC REALTY - New
 $350,000Active4 beds 3 baths2,031 sq. ft.
$350,000Active4 beds 3 baths2,031 sq. ft.145 St Thomas Avenue, Wetumpka, AL 36092
MLS# 583553Listed by: CLARK REALTY

