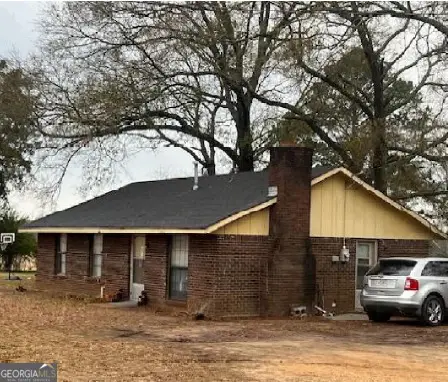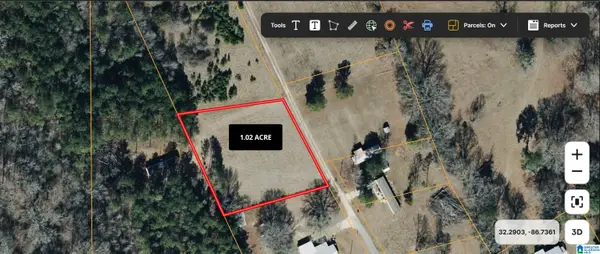71 Sadie Drive, White Hall, AL 36040
Local realty services provided by:ERA Enterprise Realty Associates
71 Sadie Drive,White Hall, AL 36040
$585,000
- 6 Beds
- 6 Baths
- 5,625 sq. ft.
- Single family
- Active
Listed by: loretha smith
Office: unlimited realty
MLS#:526165
Source:AL_MLSM
Price summary
- Price:$585,000
- Price per sq. ft.:$104
About this home
!!RURAL LUXURY RETREAT!!
6 Bedrooms | 6 Bathrooms | 5,000+ Sqft | 4 Acres
Welcome to your dream home! Nestled on 4 peaceful acres, this stunning 6-bed, 6-bath estate offers the perfect blend of privacy, space, and modern luxury. With over 5,000 square feet of upgraded living space, there’s room for everyone and everything.
Features You’ll Love:
• Lots of upgrades
• Spa-style bathrooms with modern finishes
• Spacious bedrooms
• Elegant formal dining and large living areas
• New flooring, lighting, driveway and landscaping
• Scenic views and wildlife just steps outside your door
The Land:
Enjoy morning coffee on your wrap-around porch, host gatherings under the stars, or build the pool or barn of your dreams—this 4-acre lot is full of opportunity.
Located in a serene rural setting—yet still within a short drive to shopping, dining, and major highways. Hurry, Hurry....This One Won't Last. This property is being "Sold" in "As Is Condition" No warranty Implied or Expressed... Seller is welcoming offers. Please call me @334-300-7499 for more information.
Contact an agent
Home facts
- Year built:2017
- Listing ID #:526165
- Added:1026 day(s) ago
- Updated:February 10, 2026 at 03:24 PM
Rooms and interior
- Bedrooms:6
- Total bathrooms:6
- Full bathrooms:6
- Living area:5,625 sq. ft.
Heating and cooling
- Cooling:Heat Pump
- Heating:Heat Pump
Structure and exterior
- Year built:2017
- Building area:5,625 sq. ft.
- Lot area:4 Acres
Schools
- High school:Calhoun High School
- Elementary school:Jackson-Steele Elementary School
Utilities
- Water:Public
- Sewer:Septic Tank
Finances and disclosures
- Price:$585,000
- Price per sq. ft.:$104



