1354 WILLOW OAKS DRIVE, Wilsonville, AL 35186
Local realty services provided by:ERA Byars Realty
Listed by:dana patterson
Office:realtysouth-inverness office
MLS#:21416954
Source:AL_BAMLS
Price summary
- Price:$445,000
- Price per sq. ft.:$156.58
About this home
SPACIOUS, beautiful Open floor plan home in a cul-de-sac. Main level: Great Room w/fireplace, hardwoods, Dining room with abundant, natural light, Spacious Kitchen with large island, stainless steel appliances, lots of cabinets, granite counter tops, back splash and spacious pantry, Half Bath, Laundry Room and Mud Room. Master Bedroom Suite located on Main Level. Master Bath has 2 separate vanities, walk in closet, linen closet, an extra large, tiled shower with 2 shower heads. 2nd level offers a Huge Loft/Bonus area, 3 nice size Bedrooms with 2 Full Baths. Relax or entertain under the covered, back patio with an open extension area. Private Fenced in back yard. 2 car garage. Neighborhood has a common area with a stocked lake and walking trial. Conveniently located to Chelsea and Hwy 280. Seller will consider paying concessions. A MUST SEE !!!!
Contact an agent
Home facts
- Year built:2017
- Listing ID #:21416954
- Added:159 day(s) ago
- Updated:October 02, 2025 at 02:43 PM
Rooms and interior
- Bedrooms:4
- Total bathrooms:4
- Full bathrooms:3
- Half bathrooms:1
- Living area:2,842 sq. ft.
Heating and cooling
- Cooling:Central, Dual Systems
- Heating:Central, Dual Systems
Structure and exterior
- Year built:2017
- Building area:2,842 sq. ft.
- Lot area:0.45 Acres
Schools
- High school:CHELSEA
- Middle school:CHELSEA
- Elementary school:CHELSEA PARK
Utilities
- Water:Public Water
- Sewer:Sewer Connected
Finances and disclosures
- Price:$445,000
- Price per sq. ft.:$156.58
New listings near 1354 WILLOW OAKS DRIVE
- New
 $38,900Active1.05 Acres
$38,900Active1.05 Acres000 OAKLAND AVENUE, Wilsonville, AL 35186
MLS# 21432607Listed by: REALTYSOUTH CHELSEA BRANCH - New
 $160,000Active3 beds 2 baths1,595 sq. ft.
$160,000Active3 beds 2 baths1,595 sq. ft.740 HIGHWAY 9, Wilsonville, AL 35186
MLS# 21432564Listed by: DABBS REALTY - Open Sun, 2 to 4pm
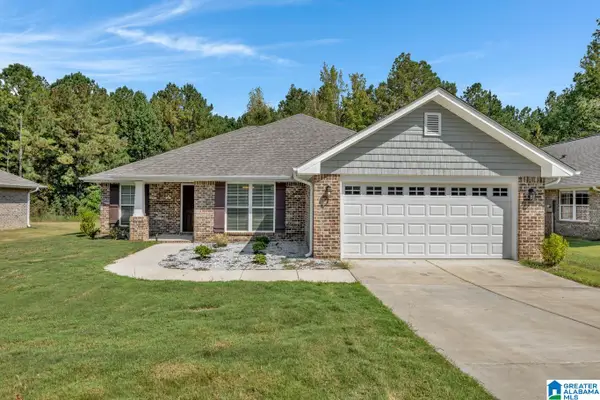 $317,500Active3 beds 2 baths1,700 sq. ft.
$317,500Active3 beds 2 baths1,700 sq. ft.241 PURE RIVER CIRCLE, Wilsonville, AL 35186
MLS# 21430923Listed by: ART BICE REALTY, INC. 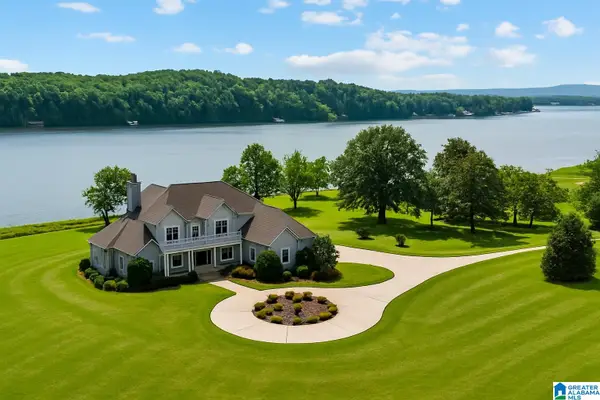 $1,899,900Active3 beds 5 baths5,533 sq. ft.
$1,899,900Active3 beds 5 baths5,533 sq. ft.2126 HEBB ROAD, Wilsonville, AL 35186
MLS# 21430785Listed by: ELLIS REALTY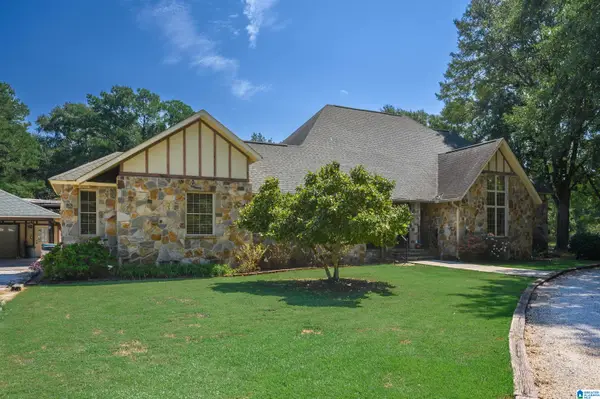 $498,000Active3 beds 4 baths3,401 sq. ft.
$498,000Active3 beds 4 baths3,401 sq. ft.497 COVE ROAD, Wilsonville, AL 35186
MLS# 21430716Listed by: RE/MAX ADVANTAGE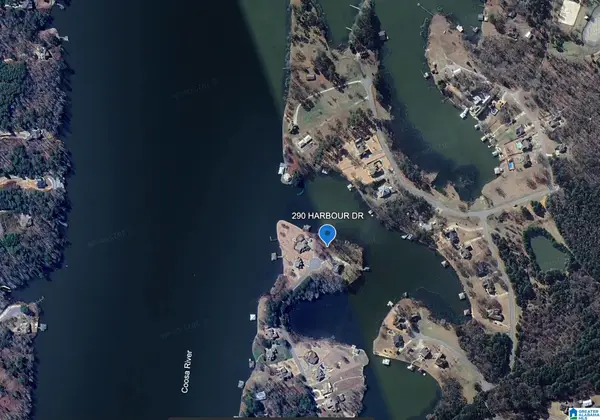 $199,997Active0.62 Acres
$199,997Active0.62 Acres290 HARBOUR DRIVE, Wilsonville, AL 35186
MLS# 21430346Listed by: KELLER WILLIAMS METRO SOUTH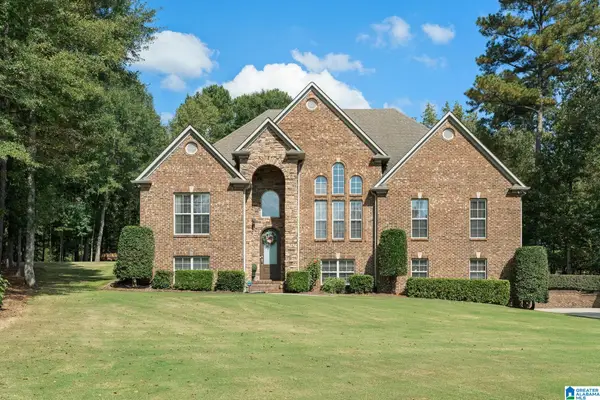 $599,900Active4 beds 4 baths2,980 sq. ft.
$599,900Active4 beds 4 baths2,980 sq. ft.105 SHORE FRONT LANE, Wilsonville, AL 35186
MLS# 21430282Listed by: DAL PROPERTIES, LLC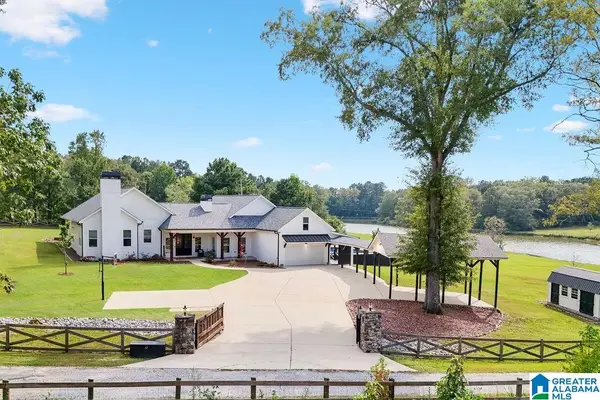 $989,000Active4 beds 5 baths4,447 sq. ft.
$989,000Active4 beds 5 baths4,447 sq. ft.17 SUNSET VW, Wilsonville, AL 35186
MLS# 21430191Listed by: KELLER WILLIAMS REALTY VESTAVIA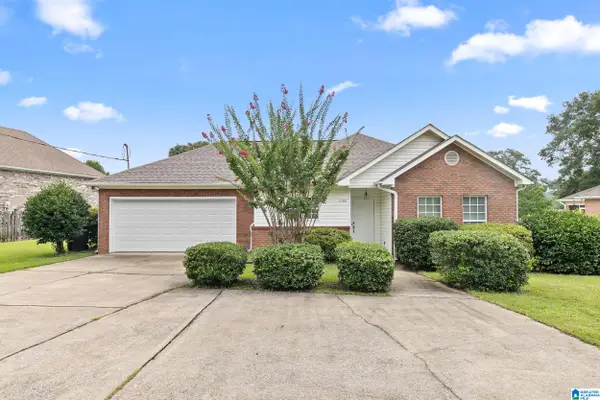 $449,900Active3 beds 2 baths1,623 sq. ft.
$449,900Active3 beds 2 baths1,623 sq. ft.1100 PARADISE COVE LANE, Wilsonville, AL 35186
MLS# 21429162Listed by: COTTON STATE REALTY, LLC $285,000Active3 beds 2 baths1,338 sq. ft.
$285,000Active3 beds 2 baths1,338 sq. ft.85 SUNRISE CIRCLE, Wilsonville, AL 35186
MLS# 21429034Listed by: KELLER WILLIAMS METRO SOUTH
