3110 HIGHWAY 51, Wilsonville, AL 35186
Local realty services provided by:ERA King Real Estate Company, Inc.
Listed by: jenny st john
Office: keller williams realty vestavia
MLS#:21421024
Source:AL_BAMLS
Price summary
- Price:$1,599,000
- Price per sq. ft.:$254.09
About this home
Custom-built luxury retreat with private gate on 3.75 acres in award-winning Chelsea schools. This home blends traditional and modern living with an open main floor plan plus private office, master suite, and guest room. The chef’s kitchen opens to the living and dining areas with cedar box beams and features a massive island, three ovens, Wolf gas range, pot filler, and a huge Sub-Zero fridge. Step out to an incredible screened-in porch with fireplace overlooking a flat backyard. The master suite includes his and her walk-in closets, dual vanities, soaking tub, and separate shower. A guest room and full bath complete the main level. Upstairs are four bedrooms and two full baths, including one private ensuite. The basement offers a full second living space with kitchen, bedroom, and bonus room. Two-car garage on the main level, plus three-car basement garage. Don’t miss the separate guest house with its own three-car garage. No detail was overlooked in crafting this stunning home.
Contact an agent
Home facts
- Year built:2021
- Listing ID #:21421024
- Added:255 day(s) ago
- Updated:February 16, 2026 at 03:24 PM
Rooms and interior
- Bedrooms:7
- Total bathrooms:5
- Full bathrooms:5
- Living area:6,293 sq. ft.
Heating and cooling
- Cooling:Central
- Heating:Central, Electric
Structure and exterior
- Year built:2021
- Building area:6,293 sq. ft.
- Lot area:3.75 Acres
Schools
- High school:CHELSEA
- Middle school:CHELSEA
- Elementary school:CHELSEA PARK
Utilities
- Water:Public Water
- Sewer:Septic
Finances and disclosures
- Price:$1,599,000
- Price per sq. ft.:$254.09
New listings near 3110 HIGHWAY 51
- New
 $1,250,000Active4 beds 6 baths4,096 sq. ft.
$1,250,000Active4 beds 6 baths4,096 sq. ft.555 MOUNTAIN VIEW DRIVE, Wilsonville, AL 35186
MLS# 21442843Listed by: KELLER WILLIAMS METRO SOUTH  $250,000Active3 beds 3 baths1,416 sq. ft.
$250,000Active3 beds 3 baths1,416 sq. ft.1825 HIGHWAY 48, Wilsonville, AL 35186
MLS# 21442298Listed by: EXP REALTY, LLC CENTRAL $179,900Active3 beds 2 baths1,344 sq. ft.
$179,900Active3 beds 2 baths1,344 sq. ft.3875 BLUE SPRINGS ROAD, Wilsonville, AL 35186
MLS# 21442082Listed by: EXP REALTY, LLC CENTRAL $205,000Active3 beds 2 baths1,452 sq. ft.
$205,000Active3 beds 2 baths1,452 sq. ft.142 QUAIL RUN CIRCLE, Wilsonville, AL 35186
MLS# 21442061Listed by: RE/MAX REALTY BROKERS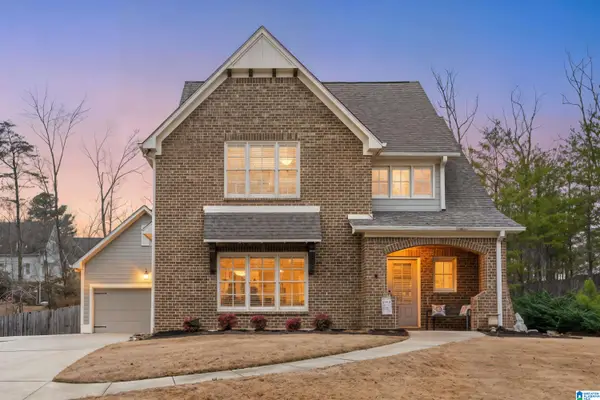 $445,000Active4 beds 3 baths2,804 sq. ft.
$445,000Active4 beds 3 baths2,804 sq. ft.1346 WILLOW OAKS DRIVE, Wilsonville, AL 35186
MLS# 21441730Listed by: KELLER WILLIAMS REALTY VESTAVIA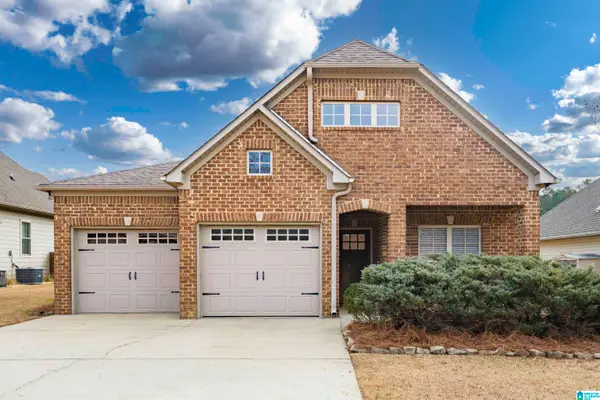 $275,000Active3 beds 2 baths1,390 sq. ft.
$275,000Active3 beds 2 baths1,390 sq. ft.108 WEEPING CIRCLE, Wilsonville, AL 35186
MLS# 21441581Listed by: ARC REALTY VESTAVIA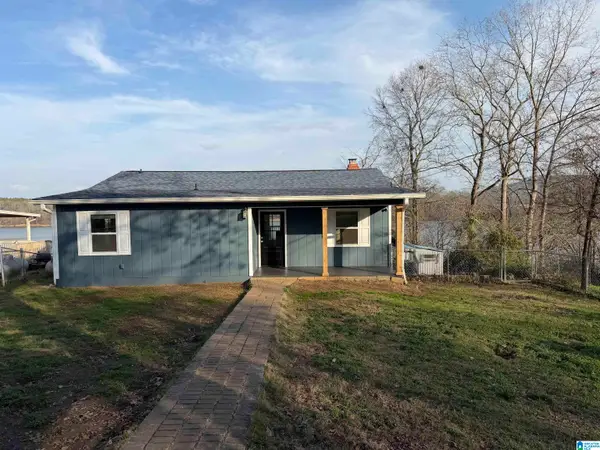 $294,900Active3 beds 2 baths2,029 sq. ft.
$294,900Active3 beds 2 baths2,029 sq. ft.237 VALENTINE CIRCLE, Wilsonville, AL 35186
MLS# 21441099Listed by: TEAM LEHMAN LLC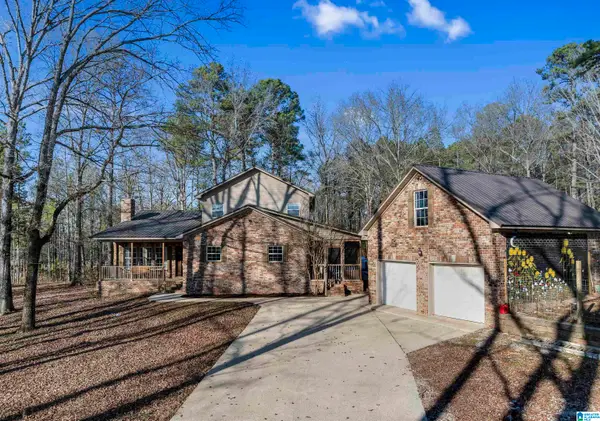 $525,000Active4 beds 4 baths3,616 sq. ft.
$525,000Active4 beds 4 baths3,616 sq. ft.4920 HIGHWAY 55, Wilsonville, AL 35186
MLS# 21440589Listed by: EXP REALTY, LLC CENTRAL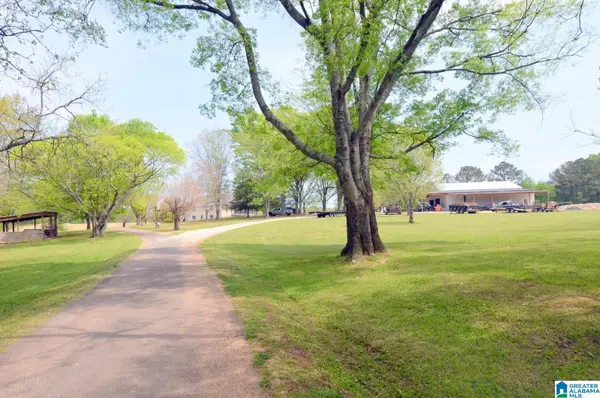 $775,000Active4 beds 3 baths3,746 sq. ft.
$775,000Active4 beds 3 baths3,746 sq. ft.60 ROBERTSON ROAD, Wilsonville, AL 35186
MLS# 21440345Listed by: RE/MAX ADVANTAGE $1,500,000Active4 beds 5 baths4,596 sq. ft.
$1,500,000Active4 beds 5 baths4,596 sq. ft.4930 HIGHWAY 51, Wilsonville, AL 35186
MLS# 21439803Listed by: REALTY SOLUTIONS GROUP, LLC

