6025 HIGHWAY 51, Wilsonville, AL 35186
Local realty services provided by:ERA King Real Estate Company, Inc.
6025 HIGHWAY 51,Wilsonville, AL 35186
$700,000
- 6 Beds
- 6 Baths
- - sq. ft.
- Single family
- Sold
Listed by: timothy mcginnis
Office: arc realty vestavia
MLS#:21410875
Source:AL_BAMLS
Sorry, we are unable to map this address
Price summary
- Price:$700,000
About this home
Price Improvement! Nestled on 11 serene acres, this stunning log home offers privacy, charm, and functionality. The property features two stocked ponds, a five-stall barn with a tack room, a pole barn, and two storage buildings, ideal for equestrians or a peaceful retreat. Inside, a breathtaking two-story great room boasts a vaulted tongue-and-groove ceiling and a wood-burning fireplace, flowing into the eat-in kitchen with GE Café appliances, Quartz countertops, and a formal dining room.The main level includes a spacious master suite with a private bath and dressing area. The second level offers four bedrooms, two bathrooms, and a bonus room, while the third level has an additional bedroom, bathroom, and flexible living space.Perfect for multi-generational living, the daylight basement features an in-law suite with a bedroom, bathroom, den, kitchenette, and office.This exceptional property blends space, beauty, and endless possibilities.
Contact an agent
Home facts
- Year built:1985
- Listing ID #:21410875
- Added:322 day(s) ago
- Updated:January 17, 2026 at 07:15 AM
Rooms and interior
- Bedrooms:6
- Total bathrooms:6
- Full bathrooms:5
- Half bathrooms:1
Heating and cooling
- Cooling:3+ Systems, Central
- Heating:3+ Systems, Electric
Structure and exterior
- Year built:1985
Schools
- High school:CHELSEA
- Middle school:CHELSEA
- Elementary school:CHELSEA PARK
Utilities
- Water:Public Water
- Sewer:Septic
Finances and disclosures
- Price:$700,000
New listings near 6025 HIGHWAY 51
- New
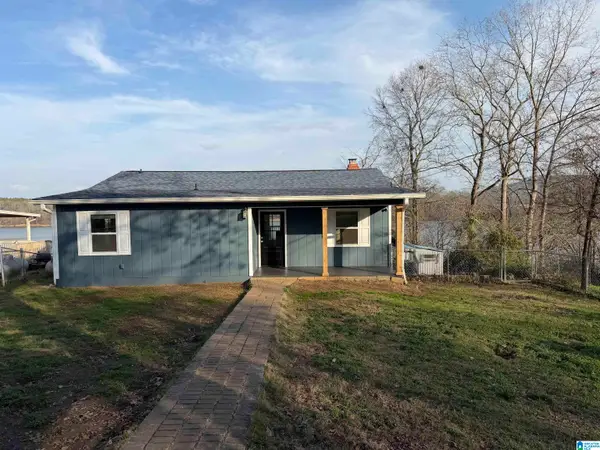 $299,000Active3 beds 2 baths2,029 sq. ft.
$299,000Active3 beds 2 baths2,029 sq. ft.237 VALENTINE CIRCLE, Wilsonville, AL 35186
MLS# 21441099Listed by: TEAM LEHMAN LLC - New
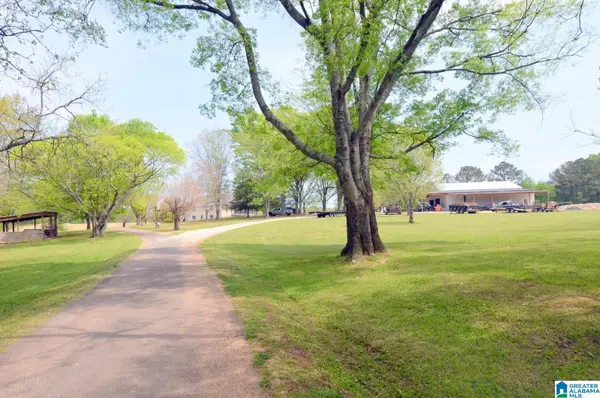 $775,000Active4 beds 3 baths3,746 sq. ft.
$775,000Active4 beds 3 baths3,746 sq. ft.60 ROBERTSON ROAD, Wilsonville, AL 35186
MLS# 21440345Listed by: RE/MAX ADVANTAGE  $1,700,000Active4 beds 5 baths4,596 sq. ft.
$1,700,000Active4 beds 5 baths4,596 sq. ft.4930 HIGHWAY 51, Wilsonville, AL 35186
MLS# 21439803Listed by: REALTY SOLUTIONS GROUP, LLC $25,000Active0.55 Acres
$25,000Active0.55 Acres167 WILSON GLEN DRIVE, Wilsonville, AL 35186
MLS# 21439791Listed by: DOWN SOUTH REALTY INC $25,000Active0.51 Acres
$25,000Active0.51 Acres449 DAVIS STREET, Wilsonville, AL 35186
MLS# 21439789Listed by: DOWN SOUTH REALTY INC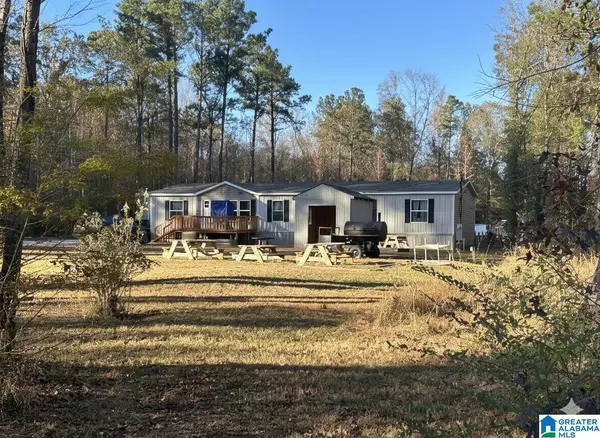 $280,000Active5 beds 3 baths2,432 sq. ft.
$280,000Active5 beds 3 baths2,432 sq. ft.27131 HIGHWAY 25, Wilsonville, AL 35186
MLS# 21439661Listed by: KELLER WILLIAMS METRO SOUTH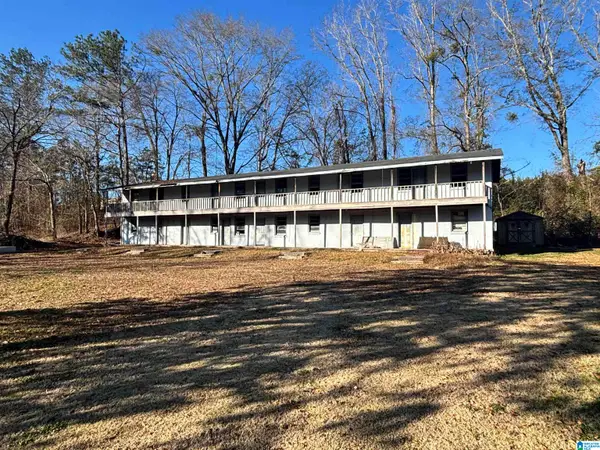 $245,000Active-- beds -- baths
$245,000Active-- beds -- baths31255 HIGHWAY 25, Wilsonville, AL 35186
MLS# 21439601Listed by: DOWN SOUTH REALTY INC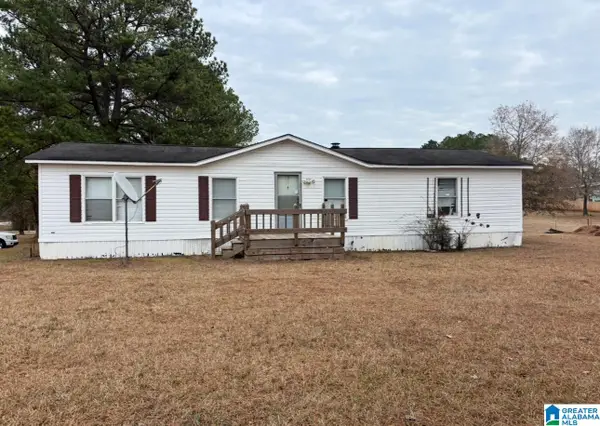 $44,000Active3 beds 2 baths1,800 sq. ft.
$44,000Active3 beds 2 baths1,800 sq. ft.2405 HIGHWAY 9, Wilsonville, AL 35186
MLS# 21439597Listed by: DOWN SOUTH REALTY INC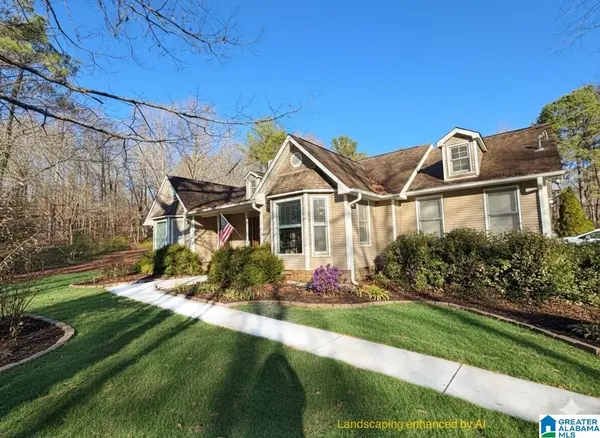 $389,900Active3 beds 2 baths1,958 sq. ft.
$389,900Active3 beds 2 baths1,958 sq. ft.1925 HIGHWAY 48, Wilsonville, AL 35186
MLS# 21439186Listed by: ELLIS REALTY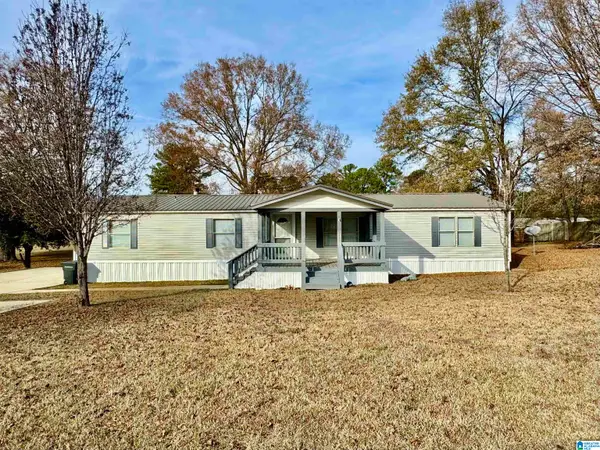 $199,000Active4 beds 2 baths1,900 sq. ft.
$199,000Active4 beds 2 baths1,900 sq. ft.113 QUAIL RUN CIRCLE, Wilsonville, AL 35186
MLS# 21439141Listed by: DOWN SOUTH REALTY INC
