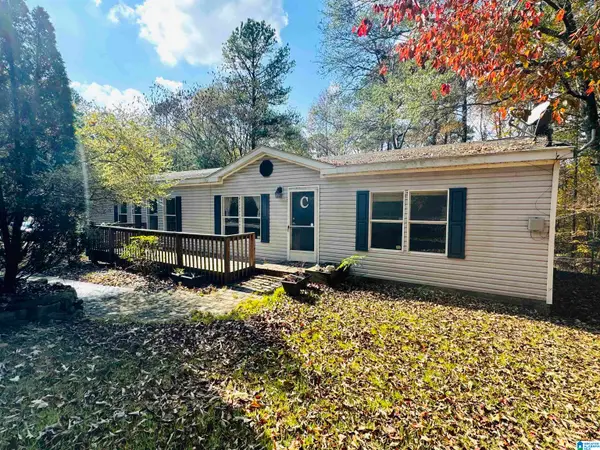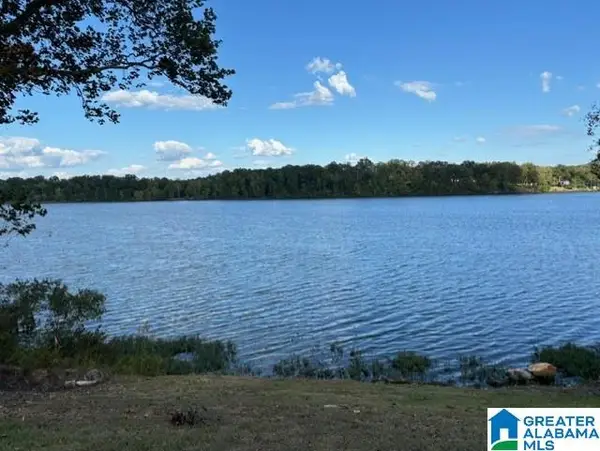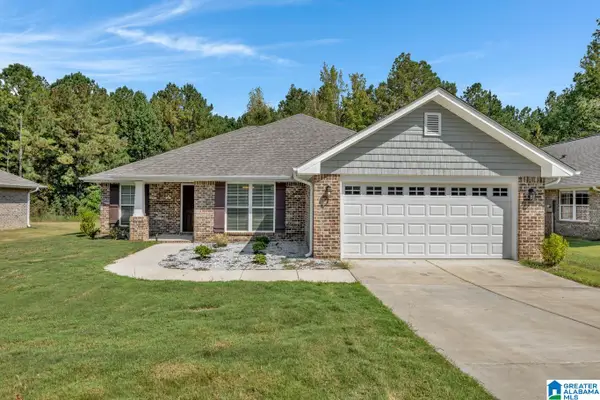7512 HIGHWAY 55, Wilsonville, AL 35186
Local realty services provided by:ERA Byars Realty
7512 HIGHWAY 55,Wilsonville, AL 35186
$3,100,000
- 8 Beds
- 10 Baths
- 21,554 sq. ft.
- Single family
- Active
Listed by: julie kim, misty dodson
Office: realtysouth-inverness office
MLS#:21405109
Source:AL_BAMLS
Price summary
- Price:$3,100,000
- Price per sq. ft.:$143.82
About this home
Approx 21,000 square ft of private estate located on 37 +/-gorgeous acres. Features 8BR, 8BA, 2 half baths, in-law suite w/own kitchen, entrance & garage. Amenities include large swimming pool, tennis, lake, helicopter pad, (or additional parking) 2 saunas, steam room, hot tub, game room, gym, surround sound & security system with gated entrance. Some details include 9' ceilings, dentil molding, hardwoods, banquet size dining room, granite countertops & commercial grade appliances. Main level has a game rm, 2 dens, 2 story foyer, formal living room, master suite. Outdoor living includes cabana with bath, bar, grill & sauna. Estate living with all the amenities and only 20 minutes from downtown. 5 minutes from Hwy 280 shopping & restaurants. This home was designed by Phillip Franks, modeled after a historic James River plantation. This home would make a great corporate retreat or possible bed & breakfast.
Contact an agent
Home facts
- Year built:1989
- Listing ID #:21405109
- Added:335 day(s) ago
- Updated:November 18, 2025 at 04:46 AM
Rooms and interior
- Bedrooms:8
- Total bathrooms:10
- Full bathrooms:8
- Half bathrooms:2
- Living area:21,554 sq. ft.
Heating and cooling
- Cooling:3+ Systems
- Heating:3+ Systems
Structure and exterior
- Year built:1989
- Building area:21,554 sq. ft.
- Lot area:37.28 Acres
Schools
- High school:CHELSEA
- Middle school:CHELSEA
- Elementary school:CHELSEA PARK
Utilities
- Water:Public Water
- Sewer:Septic
Finances and disclosures
- Price:$3,100,000
- Price per sq. ft.:$143.82
New listings near 7512 HIGHWAY 55
- New
 $349,900Active4 beds 3 baths2,276 sq. ft.
$349,900Active4 beds 3 baths2,276 sq. ft.150 BRELAND STREET, Wilsonville, AL 35186
MLS# 21436895Listed by: ELLIS REALTY - New
 $125,000Active3 beds 2 baths1,830 sq. ft.
$125,000Active3 beds 2 baths1,830 sq. ft.161 WILSON GLENN ROAD, Wilsonville, AL 35186
MLS# 21436613Listed by: REAL BROKER LLC  $274,500Active3 beds 2 baths1,752 sq. ft.
$274,500Active3 beds 2 baths1,752 sq. ft.28 EDWARDS LANE, Wilsonville, AL 35186
MLS# 21436080Listed by: KELLER WILLIAMS REALTY HOOVER $149,000Active3 beds 2 baths1,680 sq. ft.
$149,000Active3 beds 2 baths1,680 sq. ft.300 NIVEN STREET, Wilsonville, AL 35186
MLS# 21434251Listed by: RE/MAX ADVANTAGE $400,000Active3 beds 2 baths1,898 sq. ft.
$400,000Active3 beds 2 baths1,898 sq. ft.3073 HIGHWAY 56, Wilsonville, AL 35186
MLS# 21433741Listed by: KELLER WILLIAMS $350,000Active3 beds 2 baths1,526 sq. ft.
$350,000Active3 beds 2 baths1,526 sq. ft.235 HIGHWAY 416, Wilsonville, AL 35186
MLS# 21433622Listed by: ARC REALTY 280 $129,900Active0.42 Acres
$129,900Active0.42 Acres377 VALENTINE CIRCLE, Wilsonville, AL 35186
MLS# 21433352Listed by: REALTYSOUTH - CHILTON II $29,900Active1.05 Acres
$29,900Active1.05 Acres000 OAKLAND AVENUE, Wilsonville, AL 35186
MLS# 21432607Listed by: REALTYSOUTH CHELSEA BRANCH $125,000Active3 beds 2 baths1,595 sq. ft.
$125,000Active3 beds 2 baths1,595 sq. ft.740 HIGHWAY 9, Wilsonville, AL 35186
MLS# 21432564Listed by: DABBS REALTY $317,500Active3 beds 2 baths1,700 sq. ft.
$317,500Active3 beds 2 baths1,700 sq. ft.241 PURE RIVER CIRCLE, Wilsonville, AL 35186
MLS# 21430923Listed by: ART BICE REALTY, INC.
