Local realty services provided by:ERA Doty Real Estate
11750 Congo Ferndale Road,Alexander, AR 72002
$3,499,900
- 4 Beds
- 6 Baths
- 5,221 sq. ft.
- Single family
- Active
Listed by: layne penfield
Office: baxley-penfield-moudy realtors
MLS#:25022564
Source:AR_CARMLS
Price summary
- Price:$3,499,900
- Price per sq. ft.:$670.35
About this home
Country Living At Its Finest with City Convenience!!! Amenities Include: Approximately 5221 Square Feet, 4 Bedrooms, 6 Bathrooms, Large Living Room and Separate Formal Living Room, Living/Dining Combo, Large Kitchen with Island, (Gas Range, Double Wall Ovens, Microwave, Trash Compactor, Ice Machine ) Spacious Primary Bedroom with Sitting Area and Separate Sitting Area, Primary Bathroom has Jetted Tub and Stand Alone Shower, Walk-In Closets, All other Bedrooms are spacious with own Bathrooms, Sunroom in Second Level with Panoramic Views of Property, Tile Floors throughout Home, Laundry Room with Sink, 3 Car Garage, Front Sitting Porch, Courtyards with extra Landscaping, Inground Swimming Pool, Tennis Court, 3 Horse Barns with Stalls and Paddack Areas, 50' x 80' Shop/Equipment Storage Building, 1456 Square Feet Manufactured Home, 141 Acres of Pasture scattered with Mature Hardwood Trees, Property is fenced and cross fenced, Horse Round Pen Riding Arena, Cattle Pens for working cows, Creek, Ponds, Bryant Schools, and Much More... Very unique property and a rare find.. Truly a Custom Immaculate Home... A Must See...
Contact an agent
Home facts
- Year built:1977
- Listing ID #:25022564
- Added:235 day(s) ago
- Updated:January 29, 2026 at 04:10 PM
Rooms and interior
- Bedrooms:4
- Total bathrooms:6
- Full bathrooms:6
- Living area:5,221 sq. ft.
Heating and cooling
- Cooling:Central Cool-Electric, Zoned Units
- Heating:Central Heat-Gas, Zoned Units
Structure and exterior
- Roof:Tile
- Year built:1977
- Building area:5,221 sq. ft.
- Lot area:141 Acres
Schools
- High school:Bryant
- Middle school:Bryant
- Elementary school:Bryant
Utilities
- Water:Water Heater-Gas, Well
- Sewer:Septic
Finances and disclosures
- Price:$3,499,900
- Price per sq. ft.:$670.35
- Tax amount:$5,042 (2023)
New listings near 11750 Congo Ferndale Road
- New
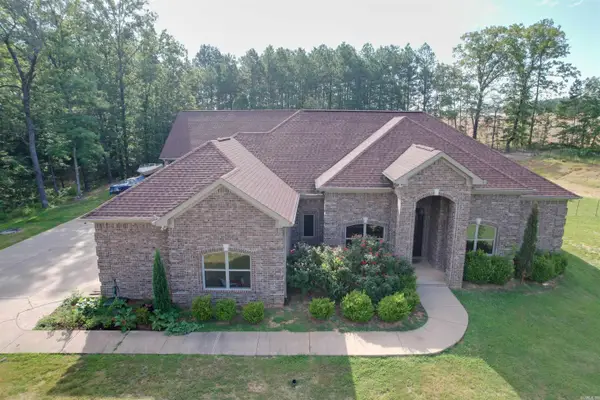 $619,900Active4 beds 3 baths2,405 sq. ft.
$619,900Active4 beds 3 baths2,405 sq. ft.Address Withheld By Seller, Alexander, AR 72002
MLS# 26003928Listed by: CARMICHAEL & CO REALTY - New
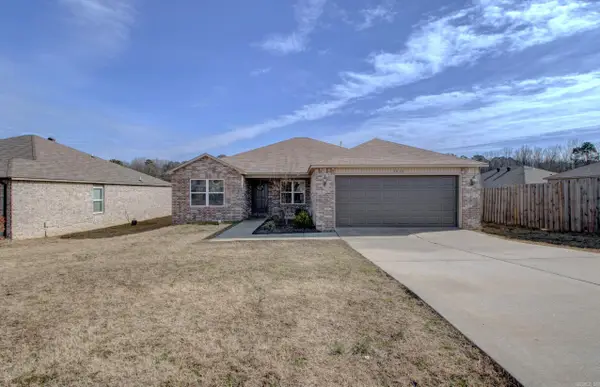 $240,000Active3 beds 2 baths1,636 sq. ft.
$240,000Active3 beds 2 baths1,636 sq. ft.5032 Woodstream Drive, Alexander, AR 72002
MLS# 26003679Listed by: KELLER WILLIAMS REALTY - New
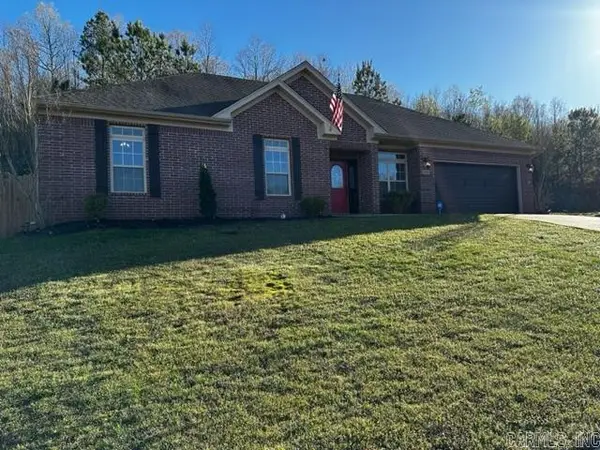 $224,900Active3 beds 2 baths1,600 sq. ft.
$224,900Active3 beds 2 baths1,600 sq. ft.13701 Dynasty Drive, Alexander, AR 72002
MLS# 26003568Listed by: FAITH REALTY & ASSOCIATES - New
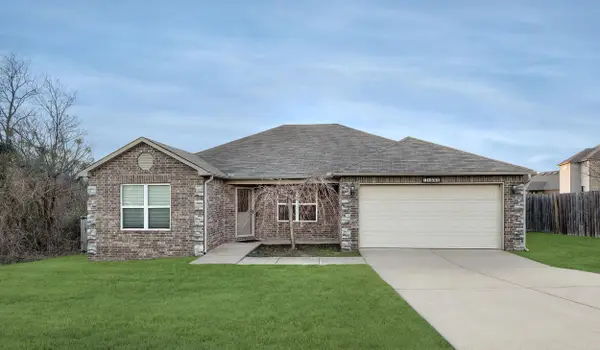 $235,000Active4 beds 2 baths1,631 sq. ft.
$235,000Active4 beds 2 baths1,631 sq. ft.Address Withheld By Seller, Alexander, AR 72002
MLS# 26003525Listed by: TRADEMARK REAL ESTATE, INC. - New
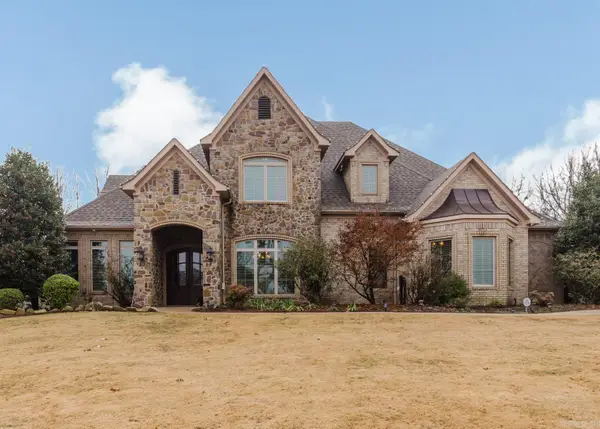 $799,900Active5 beds 4 baths4,743 sq. ft.
$799,900Active5 beds 4 baths4,743 sq. ft.11150 Stonehill Drive, Alexander, AR 72002
MLS# 26003429Listed by: CENTURY 21 PARKER & SCROGGINS REALTY - BENTON - New
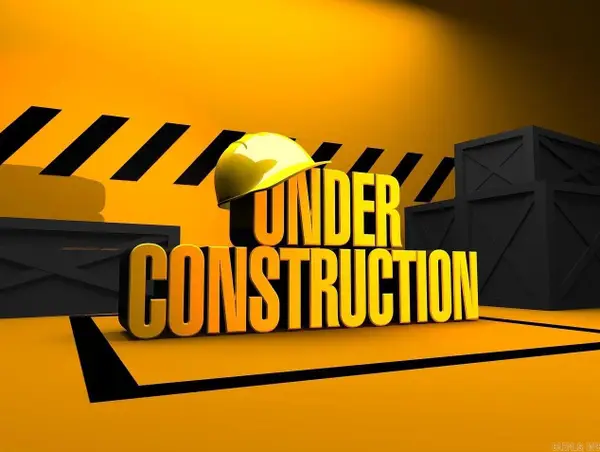 $217,600Active3 beds 2 baths1,355 sq. ft.
$217,600Active3 beds 2 baths1,355 sq. ft.3116 Ted Craig Drive, Alexander, AR 72002
MLS# 26003132Listed by: LENNAR REALTY - New
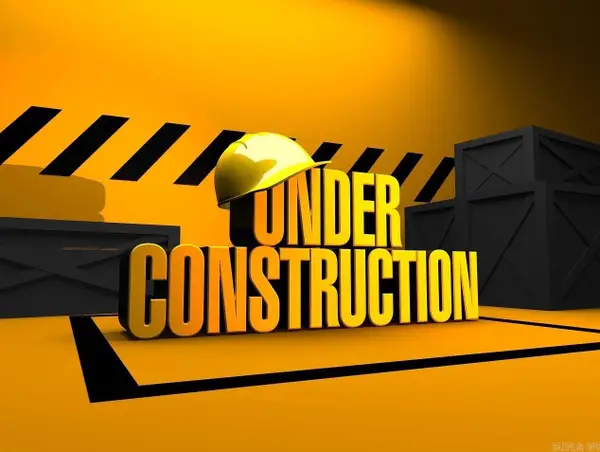 $221,500Active3 beds 2 baths1,355 sq. ft.
$221,500Active3 beds 2 baths1,355 sq. ft.2228 Sam Tillery Drive, Alexander, AR 72002
MLS# 26003135Listed by: LENNAR REALTY - New
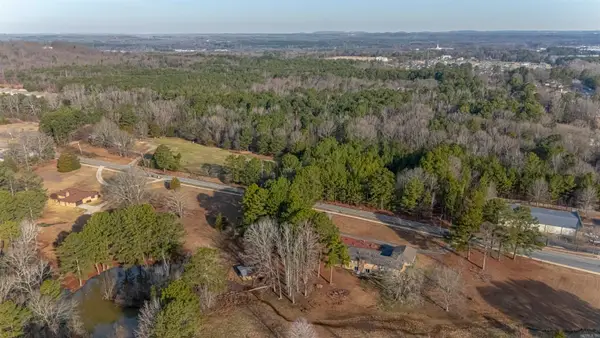 $325,000Active4 beds 4 baths2,507 sq. ft.
$325,000Active4 beds 4 baths2,507 sq. ft.12601 County Line Road, Alexander, AR 72002
MLS# 26002909Listed by: AUSUM REALTY 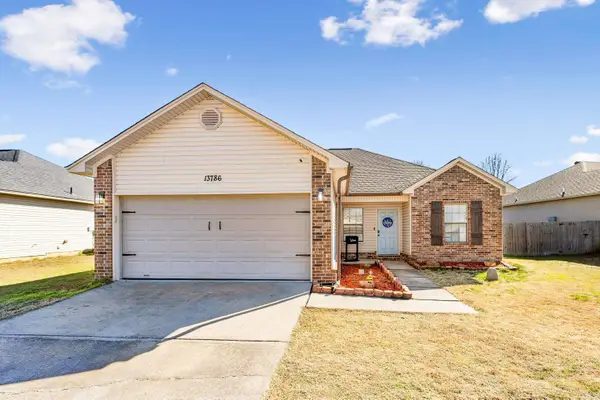 $190,000Active3 beds 2 baths1,235 sq. ft.
$190,000Active3 beds 2 baths1,235 sq. ft.Address Withheld By Seller, Alexander, AR 72002
MLS# 26002637Listed by: KELLER WILLIAMS REALTY HOT SPRINGS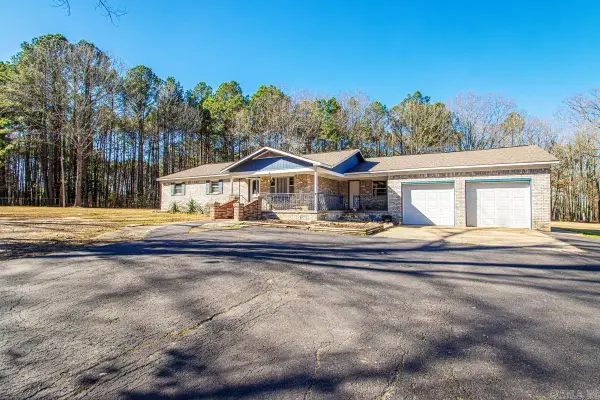 $245,000Active4 beds 2 baths1,670 sq. ft.
$245,000Active4 beds 2 baths1,670 sq. ft.14902 Alexander Road, Alexander, AR 72002
MLS# 26002646Listed by: CENTURY 21 PARKER & SCROGGINS REALTY - BRYANT

