11750 Congo Ferndale Road, Alexander, AR 72002
Local realty services provided by:ERA TEAM Real Estate
11750 Congo Ferndale Road,Alexander, AR 72002
$1,350,000
- 4 Beds
- 6 Baths
- 5,221 sq. ft.
- Single family
- Active
Listed by: layne penfield
Office: baxley-penfield-moudy realtors
MLS#:25034579
Source:AR_CARMLS
Price summary
- Price:$1,350,000
- Price per sq. ft.:$258.57
About this home
Country Living At Its Finest with City Convenience!!! Amenities Include: Approximately 5221 Square Feet, 4 Bedrooms, 6 Bathrooms, Large Living Room and Separate Formal Living Room, Living/Dining Combo, Large Kitchen with Island, (Gas Range, Double Wall Ovens, Microwave, Trash Compactor, Ice Machine ) Spacious Primary Bedroom with Sitting Area and Separate Sitting Area, Primary Bathroom has Jetted Tub and Stand Alone Shower, Walk-In Closets, All other Bedrooms are spacious with own Bathrooms, Sunroom in Second Level with Panoramic Views of Property, Tile Floors throughout Home, Laundry Room with Sink, 3 Car Garage, Front Sitting Porch, Courtyards with extra Landscaping, Inground Swimming Pool, Tennis Court, Horse Barn with Stalls and Paddack Areas, 15.79 Acres +/- of Pasture scattered with Mature Hardwood Trees, Property is fenced and cross fenced, Creek, Pond, inground storm shelter, Bryant Schools, and Much More... Very unique property and a rare find.. Truly a Custom Immaculate Home... A Must See... Additional acreage may be purchased with home....
Contact an agent
Home facts
- Year built:1977
- Listing ID #:25034579
- Added:107 day(s) ago
- Updated:December 14, 2025 at 03:33 PM
Rooms and interior
- Bedrooms:4
- Total bathrooms:6
- Full bathrooms:6
- Living area:5,221 sq. ft.
Heating and cooling
- Cooling:Central Cool-Electric, Zoned Units
- Heating:Central Heat-Gas, Zoned Units
Structure and exterior
- Roof:Tile
- Year built:1977
- Building area:5,221 sq. ft.
- Lot area:15.79 Acres
Schools
- High school:Bryant
- Middle school:Bryant
- Elementary school:Bryant
Utilities
- Water:Water Heater-Gas, Well
- Sewer:Septic
Finances and disclosures
- Price:$1,350,000
- Price per sq. ft.:$258.57
- Tax amount:$5,042 (2023)
New listings near 11750 Congo Ferndale Road
- New
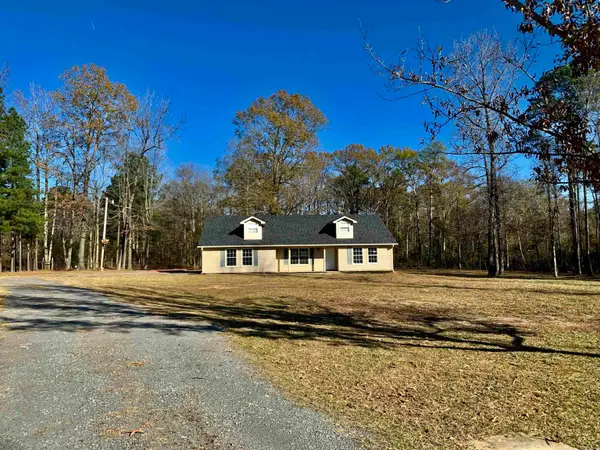 $299,000Active3 beds 2 baths1,695 sq. ft.
$299,000Active3 beds 2 baths1,695 sq. ft.17142 S Alexander, Alexander, AR 72002
MLS# 25048832Listed by: SUPERIOR REAL ESTATE, INC. - New
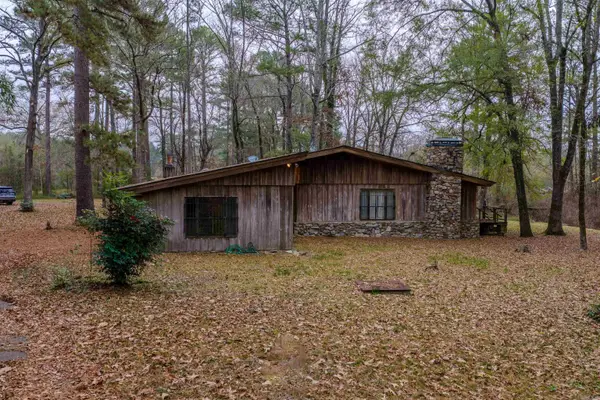 $549,900Active2 beds 2 baths2,340 sq. ft.
$549,900Active2 beds 2 baths2,340 sq. ft.11700 Avilla West, Alexander, AR 72002
MLS# 25048690Listed by: BAXLEY-PENFIELD-MOUDY REALTORS - New
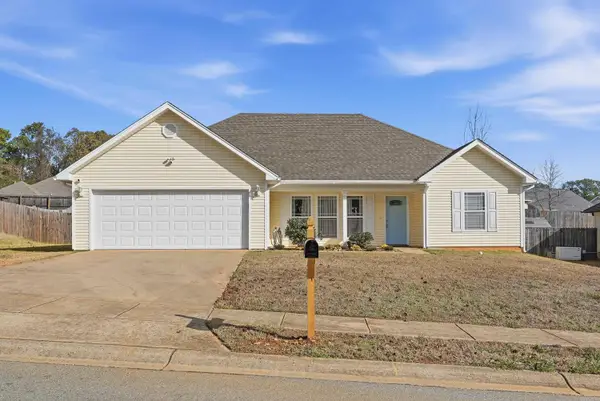 $260,000Active3 beds 2 baths1,553 sq. ft.
$260,000Active3 beds 2 baths1,553 sq. ft.302 Derek Court, Alexander, AR 72002
MLS# 25048705Listed by: KELLER WILLIAMS REALTY - New
 Listed by ERA$399,900Active4 beds 2 baths2,765 sq. ft.
Listed by ERA$399,900Active4 beds 2 baths2,765 sq. ft.6899 Grace Village Drive, Alexander, AR 72002
MLS# 25048618Listed by: ERA TEAM REAL ESTATE - New
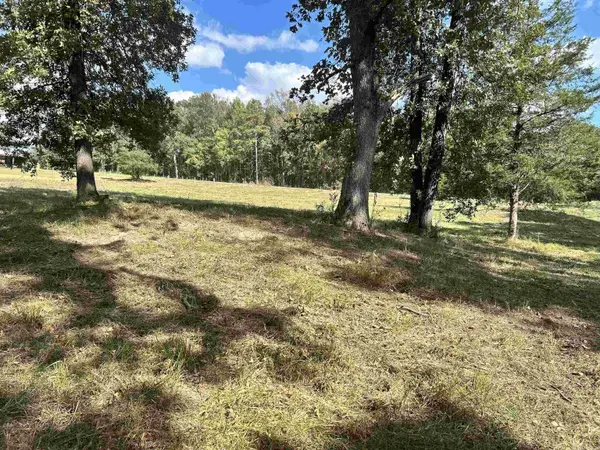 $94,900Active1.34 Acres
$94,900Active1.34 AcresLot 8 Avilla Manor Subdivision, Alexander, AR 72002
MLS# 25048511Listed by: BAXLEY-PENFIELD-MOUDY REALTORS - New
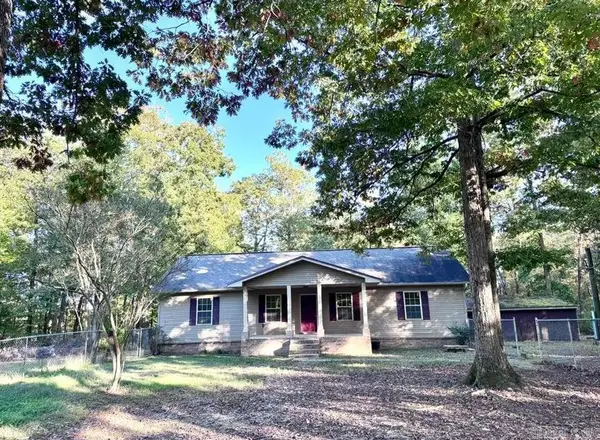 $247,300Active3 beds 2 baths1,596 sq. ft.
$247,300Active3 beds 2 baths1,596 sq. ft.14200 Cherylwood Road, Alexander, AR 72002
MLS# 25048185Listed by: HOMEZU BY SIMPLE CHOICE - New
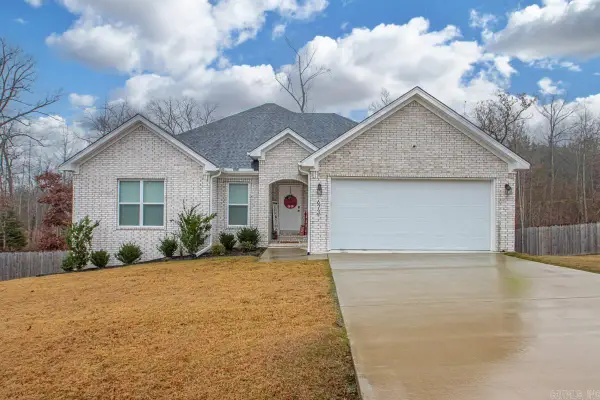 $337,440Active3 beds 2 baths1,766 sq. ft.
$337,440Active3 beds 2 baths1,766 sq. ft.673 Lucy Ln, Alexander, AR 72002
MLS# 25048066Listed by: TRUMAN BALL REAL ESTATE - Open Sun, 2 to 4pmNew
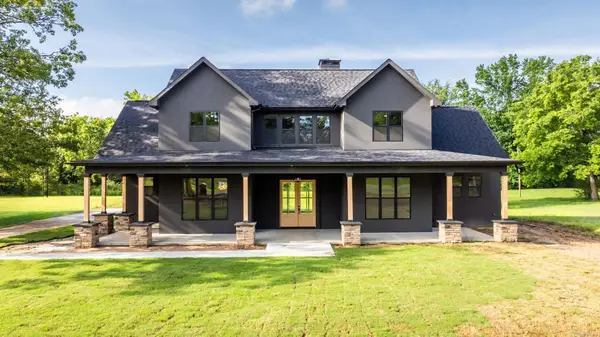 $775,000Active6 beds 5 baths4,900 sq. ft.
$775,000Active6 beds 5 baths4,900 sq. ft.3432 Centark Cir Circle, Alexander, AR 72002
MLS# 25047814Listed by: EAGLE ROCK REALTY & PROPERTY MANAGEMENT - New
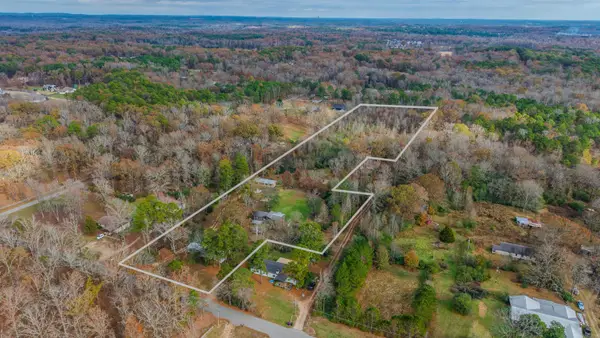 $350,000Active8.62 Acres
$350,000Active8.62 Acres7720 Springdale Road, Alexander, AR 72002
MLS# 25047789Listed by: BAXLEY-PENFIELD-MOUDY REALTORS 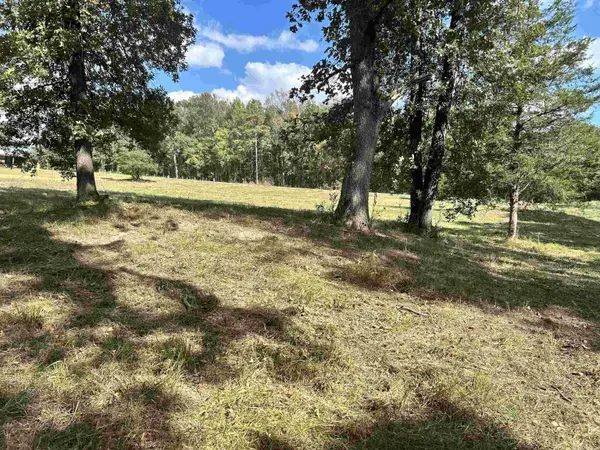 $94,900Active1.38 Acres
$94,900Active1.38 AcresLot12 Avilla Manor Subdivision, Alexander, AR 72002
MLS# 25047641Listed by: BAXLEY-PENFIELD-MOUDY REALTORS
