15137 Peak Loop, Alexander, AR 72002
Local realty services provided by:ERA TEAM Real Estate
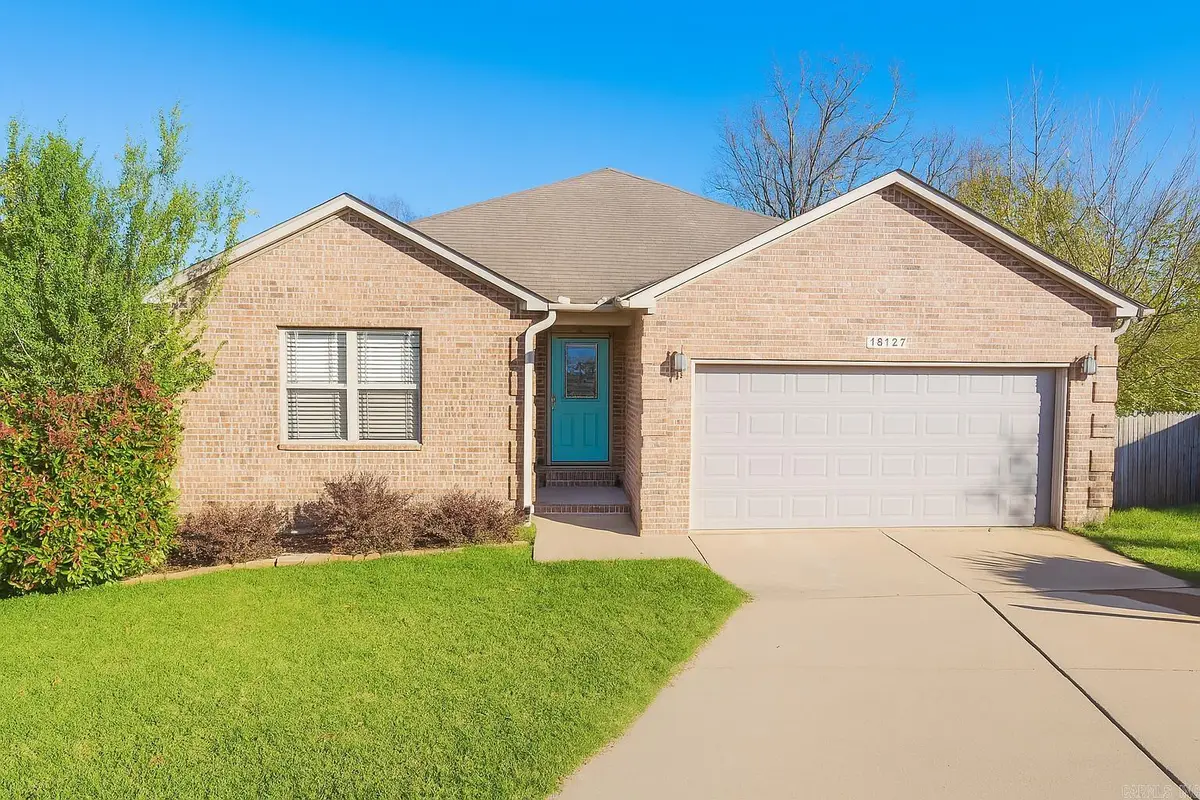
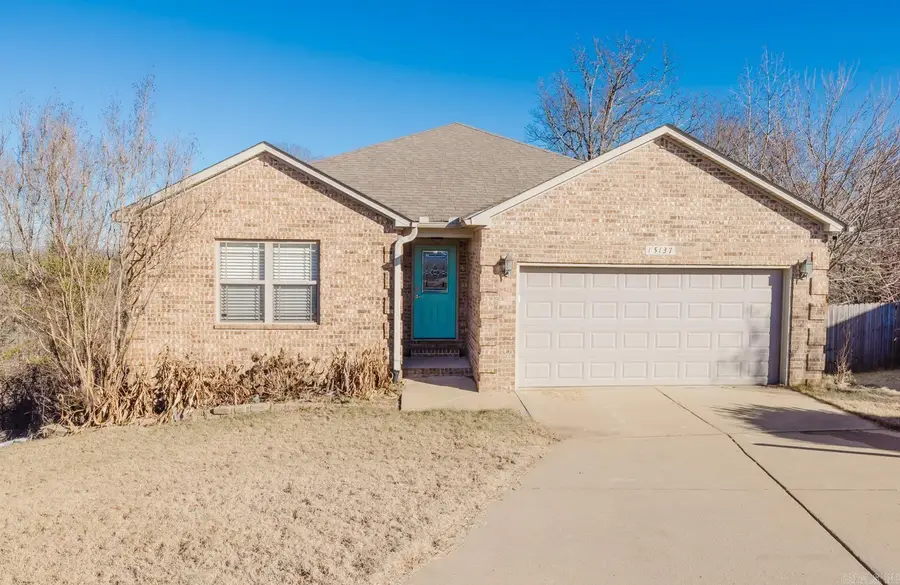
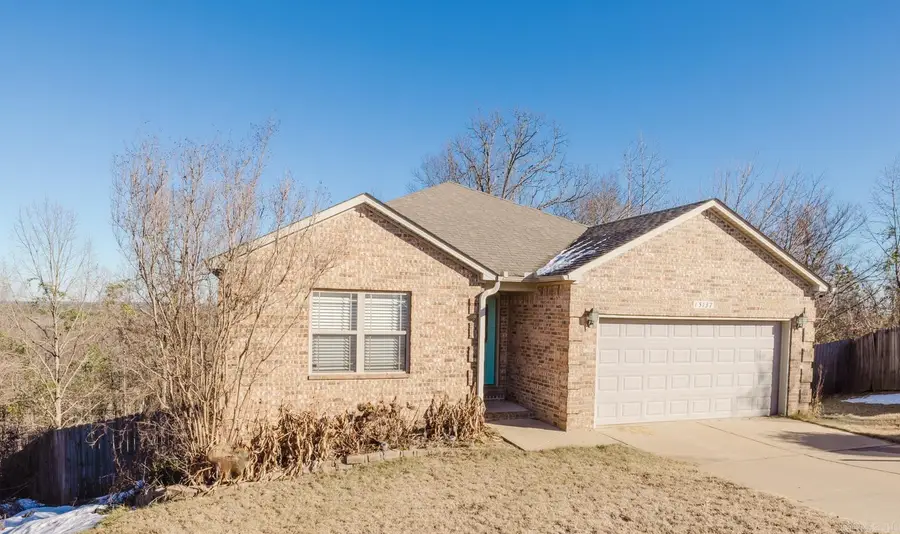
15137 Peak Loop,Alexander, AR 72002
$220,000
- 3 Beds
- 2 Baths
- 1,448 sq. ft.
- Single family
- Active
Listed by:sydney freeman
Office:century 21 parker & scroggins realty - bryant
MLS#:25002154
Source:AR_CARMLS
Price summary
- Price:$220,000
- Price per sq. ft.:$151.93
About this home
**Agents see updated remarks concerning solar panels!** Welcome to 15137 Peak Loop, a well-cared-for home in the Parkway Meadows Subdivision of Alexander, AR. With 3 bedrooms, 2 bathrooms, and 1,448 square feet of living space, this home offers a comfortable and practical layout in the Bryant School District. Built in 2012, the home features an open-concept living area with low-maintenance vinyl flooring in the main spaces and carpet in the bedrooms for added comfort. The primary suite features a tray ceiling, a walk-in closet, and a private bathroom. The backyard is fully fenced and has two decks, which would be great for relaxing or enjoying a quiet evening outdoors. While the yard does have a slope, there's still room for pets, kiddos to play, or a small garden. One of the biggest bonuses? The home has solar panels that were added last year, and electric bills for the past three months have been under $15. Located just 22 minutes from downtown Little Rock, 12 minutes to I-30, and under 20 minutes to Benton, this home is a great spot for anyone looking for easy access to the city without giving up that neighborhood feel.
Contact an agent
Home facts
- Year built:2012
- Listing Id #:25002154
- Added:213 day(s) ago
- Updated:August 18, 2025 at 03:08 PM
Rooms and interior
- Bedrooms:3
- Total bathrooms:2
- Full bathrooms:2
- Living area:1,448 sq. ft.
Heating and cooling
- Cooling:Central Cool-Electric
- Heating:Central Heat-Electric
Structure and exterior
- Roof:Architectural Shingle
- Year built:2012
- Building area:1,448 sq. ft.
- Lot area:0.22 Acres
Utilities
- Water:Water-Public
- Sewer:Sewer-Public
Finances and disclosures
- Price:$220,000
- Price per sq. ft.:$151.93
- Tax amount:$1,619
New listings near 15137 Peak Loop
 $420,000Pending3 beds 2 baths1,616 sq. ft.
$420,000Pending3 beds 2 baths1,616 sq. ft.3202 Brock Road, Alexander, AR 72002
MLS# 25032926Listed by: HALSEY REAL ESTATE - BENTON $300,000Pending3 beds 2 baths1,616 sq. ft.
$300,000Pending3 beds 2 baths1,616 sq. ft.3202 Brock Road, Alexander, AR 72002
MLS# 25032928Listed by: HALSEY REAL ESTATE - BENTON- New
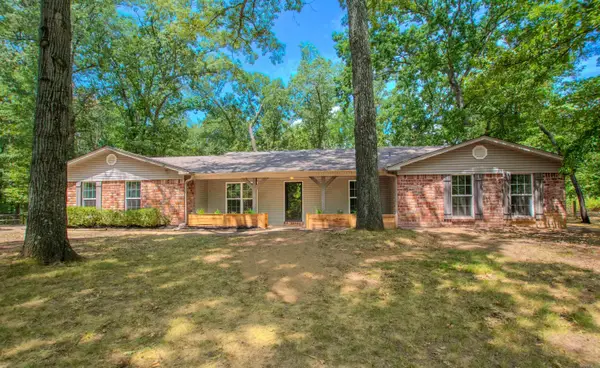 $390,000Active4 beds 3 baths2,759 sq. ft.
$390,000Active4 beds 3 baths2,759 sq. ft.300 Oakmont Drive, Alexander, AR 72002
MLS# 25032689Listed by: PRIME REALTY AND PROPERTY MANAGEMENT - New
 $180,000Active4 beds 2 baths1,596 sq. ft.
$180,000Active4 beds 2 baths1,596 sq. ft.10021 Reed Road, Alexander, AR 72002
MLS# 25032479Listed by: MOORE AND CO., REALTORS - BENTON - New
 $260,000Active3 beds 2 baths1,863 sq. ft.
$260,000Active3 beds 2 baths1,863 sq. ft.1014 Skyline Drive, Alexander, AR 72002
MLS# 25032046Listed by: ARKANSAS REAL ESTATE SOLUTIONS - New
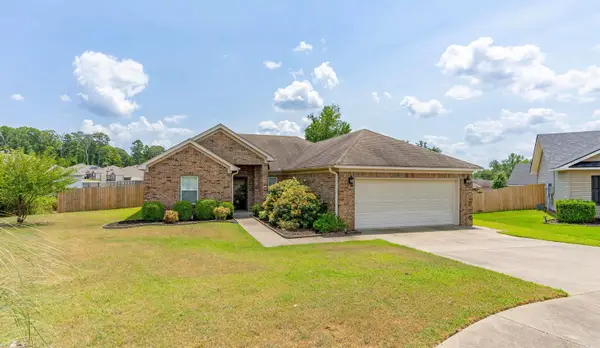 $249,900Active3 beds 2 baths1,541 sq. ft.
$249,900Active3 beds 2 baths1,541 sq. ft.711 Fair Lane, Alexander, AR 72002
MLS# 25031850Listed by: CENTURY 21 PARKER & SCROGGINS REALTY - HOT SPRINGS - New
 $435,000Active5 beds 3 baths2,330 sq. ft.
$435,000Active5 beds 3 baths2,330 sq. ft.4814 Coronell Way, Alexander, AR 72002
MLS# 25031756Listed by: REALTY ONE GROUP - PINNACLE - New
 $89,900Active1.34 Acres
$89,900Active1.34 AcresLot 37 Avilla Manor Subdivision, Alexander, AR 72002
MLS# 25031708Listed by: BAXLEY-PENFIELD-MOUDY REALTORS 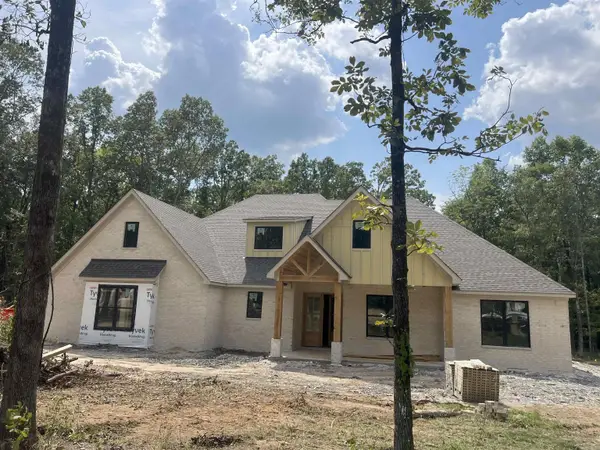 $629,900Active5 beds 3 baths2,919 sq. ft.
$629,900Active5 beds 3 baths2,919 sq. ft.Address Withheld By Seller, Alexander, AR 72002
MLS# 25031132Listed by: BAXLEY-PENFIELD-MOUDY REALTORS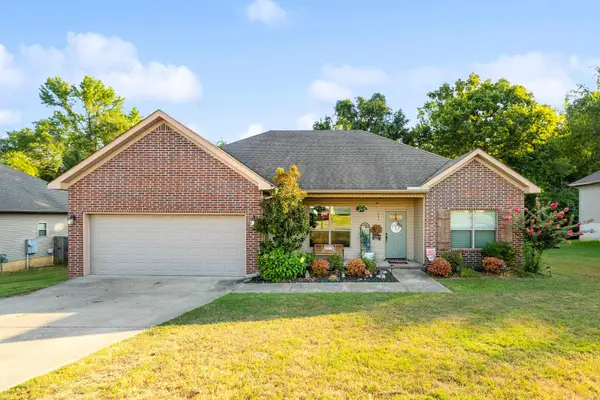 $235,000Active3 beds 2 baths1,585 sq. ft.
$235,000Active3 beds 2 baths1,585 sq. ft.313 Derek Court, Alexander, AR 72002
MLS# 25031078Listed by: CENTURY 21 PARKER & SCROGGINS REALTY - BRYANT
