15607 Dogwood Ranchette Drive, Alexander, AR 72002
Local realty services provided by:ERA Doty Real Estate
15607 Dogwood Ranchette Drive,Alexander, AR 72002
$344,999
- 3 Beds
- 3 Baths
- 1,933 sq. ft.
- Single family
- Active
Listed by:debra shamlin
Office:mid south realty
MLS#:25037506
Source:AR_CARMLS
Price summary
- Price:$344,999
- Price per sq. ft.:$178.48
About this home
Introducing this exceptional custom-built home, now available in the Bryant school district. This property luxurious features, all situated on over an acre of land. Walk in through the beautiful wooden double doors, being greeted by a spacious foyer that opens into an open-concept living area. This space boasts 11-foot ceilings with wood beams, large windows that flood the home with natural light, and a stylish electric fireplace. The kitchen is a chef's dream, featuring quartz countertops, a custom tile backsplash, a large island, a spacious pantry, and sleek matte black cabinets and fixtures. The primary suite with 13-foot tray ceilings and a spa-like primary bathroom. This includes a fully tiled shower, a corner Jacuzzi tub, and custom-built walk-in closets for both. One of the closets is thoughtfully designed to double as a SAFE ROOM. Two more bedrooms and its own dedicated laundry room. Finally, the outdoor living space is enhanced by a covered back patio featuring a beautifully stained tongue and groove wood ceiling, perfect for relaxation or entertaining guests. Don't miss out, Schedule your tour TODAY!
Contact an agent
Home facts
- Year built:2023
- Listing ID #:25037506
- Added:11 day(s) ago
- Updated:September 29, 2025 at 01:51 PM
Rooms and interior
- Bedrooms:3
- Total bathrooms:3
- Full bathrooms:2
- Half bathrooms:1
- Living area:1,933 sq. ft.
Heating and cooling
- Cooling:Central Cool-Electric
- Heating:Central Heat-Electric
Structure and exterior
- Roof:Architectural Shingle
- Year built:2023
- Building area:1,933 sq. ft.
- Lot area:1.06 Acres
Utilities
- Water:Water Heater-Electric, Water-Public
- Sewer:Septic
Finances and disclosures
- Price:$344,999
- Price per sq. ft.:$178.48
- Tax amount:$1,469 (2024)
New listings near 15607 Dogwood Ranchette Drive
- New
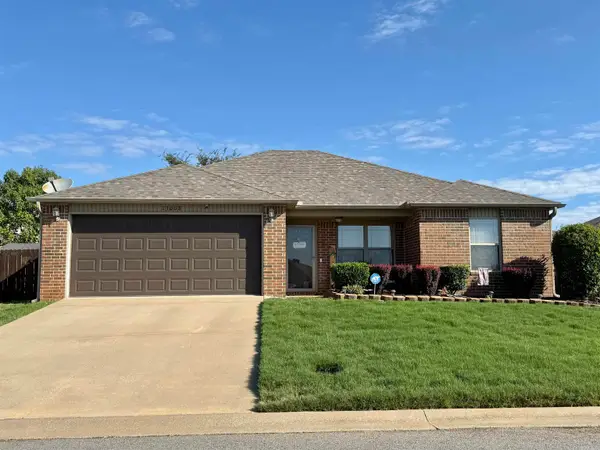 $199,900Active3 beds 2 baths1,340 sq. ft.
$199,900Active3 beds 2 baths1,340 sq. ft.13008 Skyridge Cove, Alexander, AR 72002
MLS# 25038888Listed by: CENTURY 21 PARKER & SCROGGINS REALTY - BENTON - New
 $52,900Active0.56 Acres
$52,900Active0.56 AcresTBD Schnider Lane, Alexander, AR 72002
MLS# 25038866Listed by: FATHOM REALTY CENTRAL - New
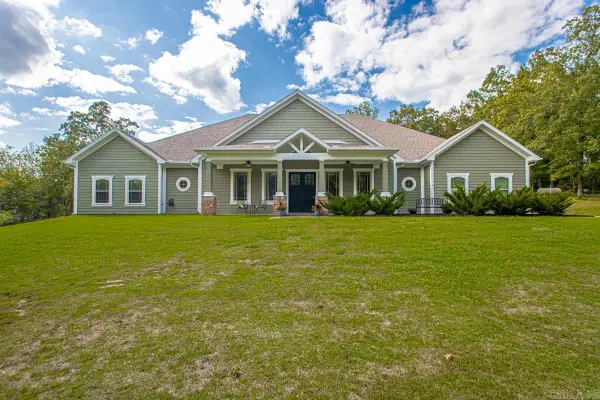 $599,000Active4 beds 3 baths3,950 sq. ft.
$599,000Active4 beds 3 baths3,950 sq. ft.1115 Brookhaven Court, Alexander, AR 72002
MLS# 25038817Listed by: CENTURY 21 PARKER & SCROGGINS REALTY - BENTON - New
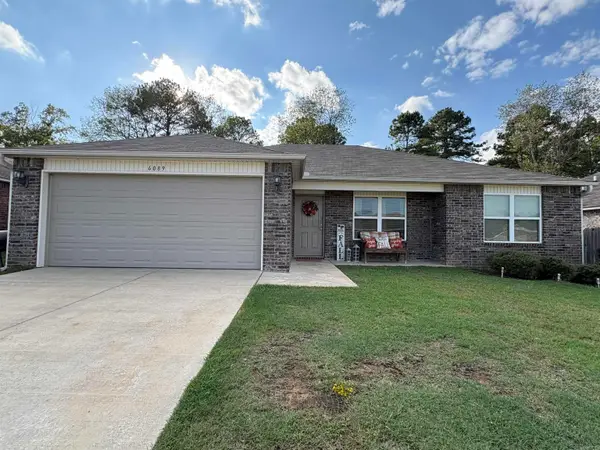 $226,000Active3 beds 2 baths1,508 sq. ft.
$226,000Active3 beds 2 baths1,508 sq. ft.Address Withheld By Seller, Alexander, AR 72002
MLS# 25038791Listed by: CENTURY 21 SANDSTONE REAL ESTATE GROUP - New
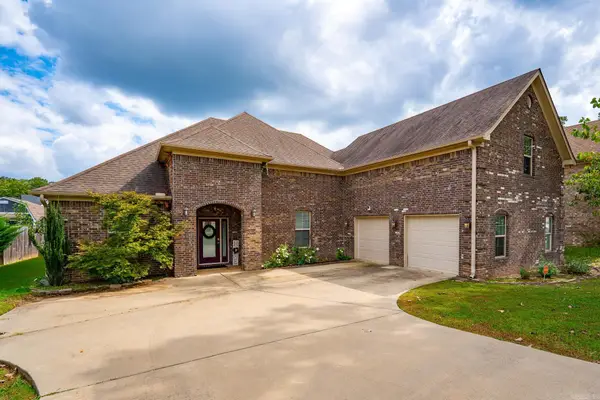 Listed by ERA$437,500Active4 beds 2 baths2,926 sq. ft.
Listed by ERA$437,500Active4 beds 2 baths2,926 sq. ft.6899 Grace Village Drive, Alexander, AR 72002
MLS# 25038673Listed by: ERA TEAM REAL ESTATE - New
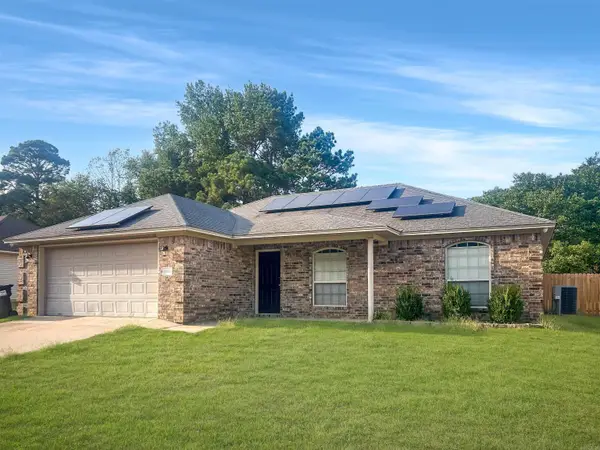 $219,900Active3 beds 2 baths1,424 sq. ft.
$219,900Active3 beds 2 baths1,424 sq. ft.1002 Katy Lane, Alexander, AR 72002
MLS# 25038627Listed by: CENTURY 21 PORTFOLIO - New
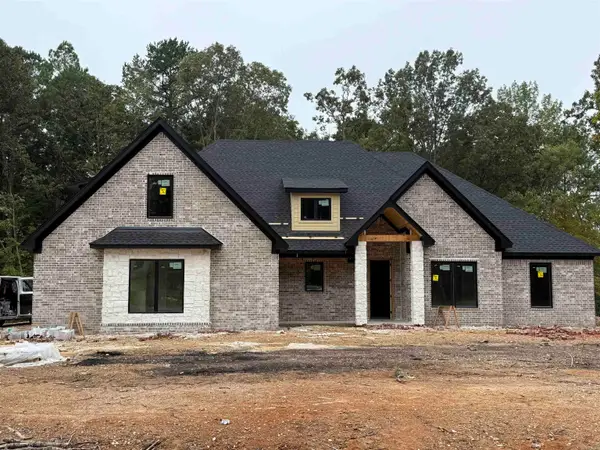 $650,000Active5 beds 4 baths2,981 sq. ft.
$650,000Active5 beds 4 baths2,981 sq. ft.3092 Avilla Manor Trail, Alexander, AR 72002
MLS# 25038346Listed by: IREALTY ARKANSAS - BENTON - New
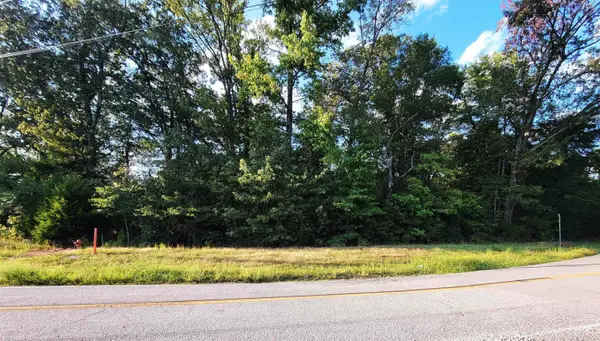 $499,000Active20.65 Acres
$499,000Active20.65 AcresKruse Loop, Alexander, AR 72002
MLS# 25038214Listed by: CRYE-LEIKE REALTORS KANIS BRANCH - New
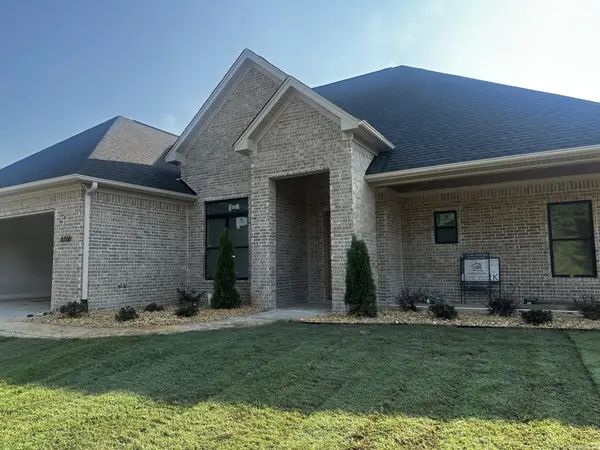 $448,000Active3 beds 3 baths2,320 sq. ft.
$448,000Active3 beds 3 baths2,320 sq. ft.6166 Majestic Waters Drive, Alexander, AR 72002
MLS# 25038052Listed by: RE/MAX ELITE SALINE COUNTY - New
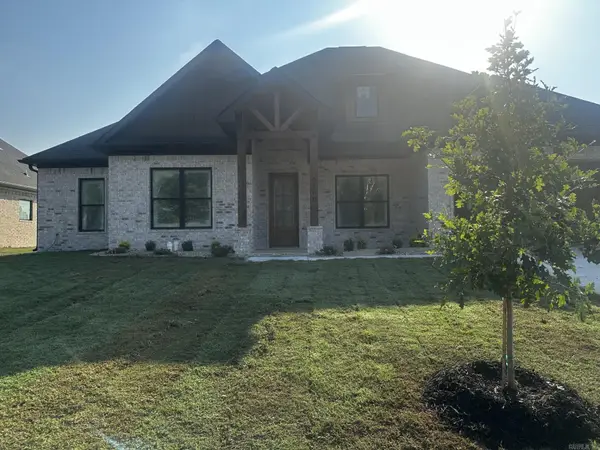 $444,000Active3 beds 3 baths2,320 sq. ft.
$444,000Active3 beds 3 baths2,320 sq. ft.6160 Majestic Waters Drive, Alexander, AR 72002
MLS# 25038051Listed by: RE/MAX ELITE SALINE COUNTY
