2009 Sunstone Drive, Alexander, AR 72002
Local realty services provided by:ERA Doty Real Estate
2009 Sunstone Drive,Alexander, AR 72002
$835,000
- 4 Beds
- 4 Baths
- 3,915 sq. ft.
- Single family
- Active
Listed by:amanda white
Office:re/max elite saline county
MLS#:25033281
Source:AR_CARMLS
Price summary
- Price:$835,000
- Price per sq. ft.:$213.28
About this home
Step through the grand swivel iron door into an entry that sets the tone for this stunning custom home. The office features built-ins and modern French doors, while the living room offers a high-end gas fireplace, & built ins. The open flow into the dining area and gourmet kitchen is a dream. Kitchen offers custom cabinetry, two pantries, pot filler, drink fridge, and wood beam accents. The primary suite boasts wood beams, trey ceiling, spa-like bath with soaking tub, oversized shower, gold accents, and a spacious closet with built-ins. A second ensuite, large laundry, and half bath with patio access complete the main level. Upstairs includes two bedrooms, full bath, oversized bonus/movie room, and flex space- perfect for crafting, gaming or additional workspace. Outdoors, enjoy a full kitchen, expansive yard with wrought iron fencing, and side-load garage with extra parking. Added upgrades include custom blackout shades and fully encapsulated foam insulation. Truly custom at every turn! This modern beauty is meant to turn heads at every corner.
Contact an agent
Home facts
- Year built:2023
- Listing ID #:25033281
- Added:40 day(s) ago
- Updated:September 30, 2025 at 12:23 AM
Rooms and interior
- Bedrooms:4
- Total bathrooms:4
- Full bathrooms:3
- Half bathrooms:1
- Living area:3,915 sq. ft.
Heating and cooling
- Cooling:Central Cool-Electric
- Heating:Central Heat-Electric
Structure and exterior
- Roof:Architectural Shingle
- Year built:2023
- Building area:3,915 sq. ft.
- Lot area:1.02 Acres
Utilities
- Water:Water-Public
- Sewer:Septic
Finances and disclosures
- Price:$835,000
- Price per sq. ft.:$213.28
- Tax amount:$5,735
New listings near 2009 Sunstone Drive
- New
 $125,000Active1 beds 1 baths520 sq. ft.
$125,000Active1 beds 1 baths520 sq. ft.6102 Chickadee, Alexander, AR 72002
MLS# 25039045Listed by: OLD SOUTH REALTY - New
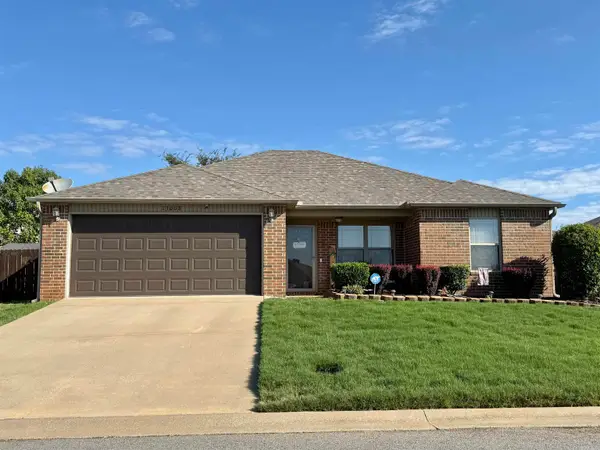 $199,900Active3 beds 2 baths1,340 sq. ft.
$199,900Active3 beds 2 baths1,340 sq. ft.13008 Skyridge Cove, Alexander, AR 72002
MLS# 25038888Listed by: CENTURY 21 PARKER & SCROGGINS REALTY - BENTON - New
 $52,900Active0.56 Acres
$52,900Active0.56 AcresTBD Schnider Lane, Alexander, AR 72002
MLS# 25038866Listed by: FATHOM REALTY CENTRAL - New
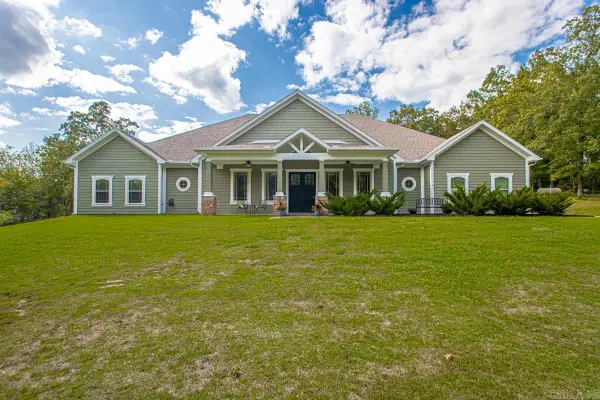 $599,000Active4 beds 3 baths3,950 sq. ft.
$599,000Active4 beds 3 baths3,950 sq. ft.1115 Brookhaven Court, Alexander, AR 72002
MLS# 25038817Listed by: CENTURY 21 PARKER & SCROGGINS REALTY - BENTON - New
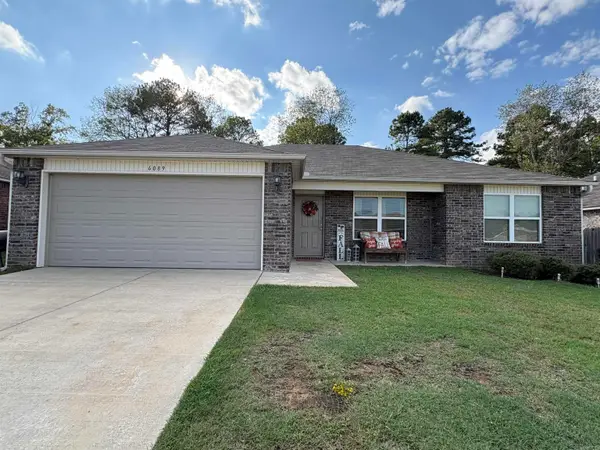 $226,000Active3 beds 2 baths1,508 sq. ft.
$226,000Active3 beds 2 baths1,508 sq. ft.Address Withheld By Seller, Alexander, AR 72002
MLS# 25038791Listed by: CENTURY 21 SANDSTONE REAL ESTATE GROUP - New
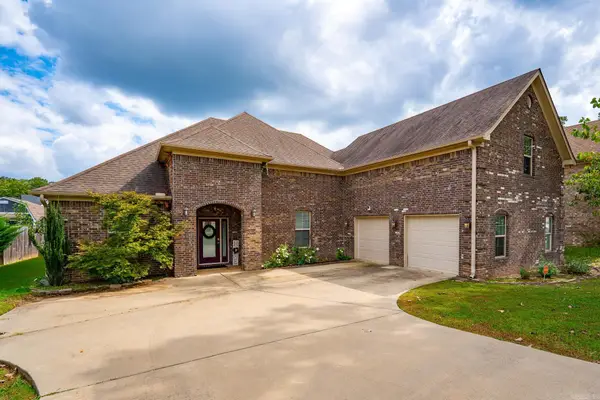 Listed by ERA$437,500Active4 beds 2 baths2,926 sq. ft.
Listed by ERA$437,500Active4 beds 2 baths2,926 sq. ft.6899 Grace Village Drive, Alexander, AR 72002
MLS# 25038673Listed by: ERA TEAM REAL ESTATE - New
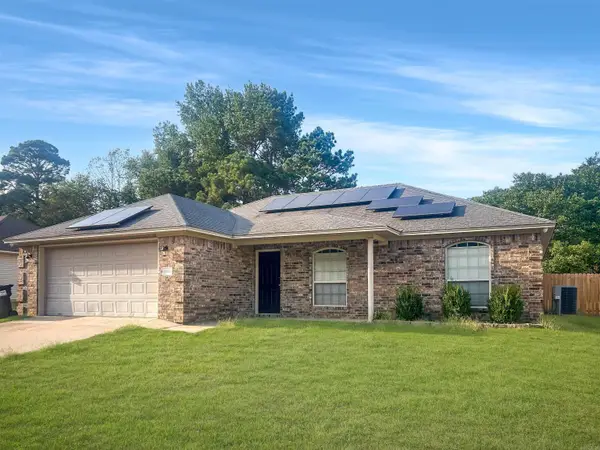 $219,900Active3 beds 2 baths1,424 sq. ft.
$219,900Active3 beds 2 baths1,424 sq. ft.1002 Katy Lane, Alexander, AR 72002
MLS# 25038627Listed by: CENTURY 21 PORTFOLIO - New
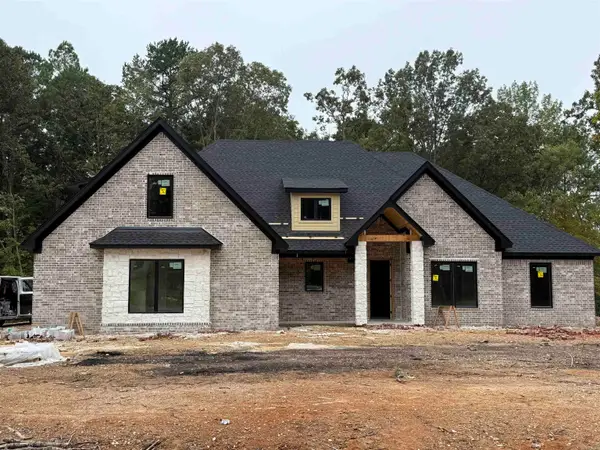 $650,000Active5 beds 4 baths2,981 sq. ft.
$650,000Active5 beds 4 baths2,981 sq. ft.3092 Avilla Manor Trail, Alexander, AR 72002
MLS# 25038346Listed by: IREALTY ARKANSAS - BENTON - New
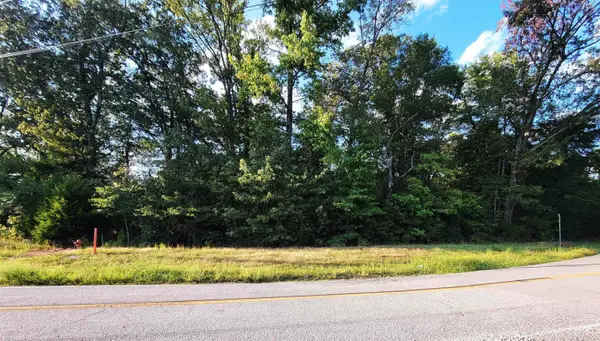 $499,000Active20.65 Acres
$499,000Active20.65 AcresKruse Loop, Alexander, AR 72002
MLS# 25038214Listed by: CRYE-LEIKE REALTORS KANIS BRANCH - New
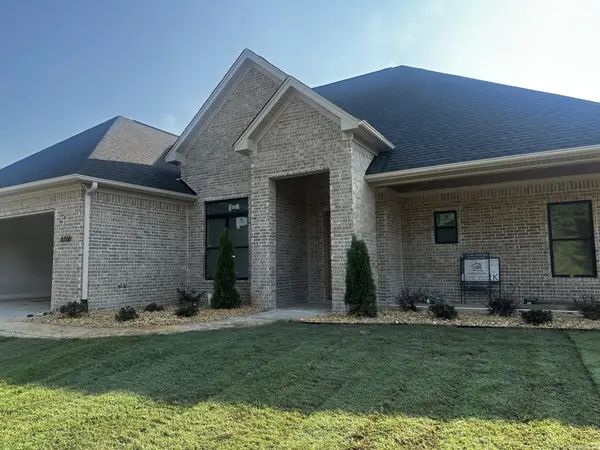 $448,000Active3 beds 3 baths2,320 sq. ft.
$448,000Active3 beds 3 baths2,320 sq. ft.6166 Majestic Waters Drive, Alexander, AR 72002
MLS# 25038052Listed by: RE/MAX ELITE SALINE COUNTY
