2954 Kruse Loop, Alexander, AR 72002
Local realty services provided by:ERA TEAM Real Estate
2954 Kruse Loop,Alexander, AR 72002
$600,000
- 3 Beds
- 3 Baths
- 2,908 sq. ft.
- Single family
- Active
Listed by: royce duncan
Office: mcgraw realtors - little rock
MLS#:25043852
Source:AR_CARMLS
Price summary
- Price:$600,000
- Price per sq. ft.:$206.33
About this home
Quiet Country Living with Great Scenic Views! Escape to peaceful country living in this spacious 3-bedroom, 3-bath home nestled on a beautiful property complete with a pond, shop, and storage buildings. Enjoy tranquil evenings on the amazing back deck, the perfect spot to relax or entertain while taking in the serene water views. Inside, the home offers a welcoming kitchen with a breakfast area, a separate dining room that could also serve as an office or bonus room, and a large living area featuring a wood-burning insert for cozy nights. The fully finished basement is a true bonus—complete with its own kitchen area, breakfast bar, and a spacious living space ideal for a game room, den, or guest suite. Step out onto the covered patio accessible from the basement for another beautiful view of the pond. This property has it all—comfort, functionality, and room to spread out—all surrounded by the peaceful charm of country life.
Contact an agent
Home facts
- Year built:1944
- Listing ID #:25043852
- Added:104 day(s) ago
- Updated:February 14, 2026 at 03:22 PM
Rooms and interior
- Bedrooms:3
- Total bathrooms:3
- Full bathrooms:3
- Living area:2,908 sq. ft.
Heating and cooling
- Cooling:Central Cool-Electric
- Heating:Central Heat-Gas
Structure and exterior
- Roof:3 Tab Shingles
- Year built:1944
- Building area:2,908 sq. ft.
- Lot area:7.5 Acres
Utilities
- Water:Water Heater-Gas, Water-Public, Well
Finances and disclosures
- Price:$600,000
- Price per sq. ft.:$206.33
- Tax amount:$3,267 (2024)
New listings near 2954 Kruse Loop
- New
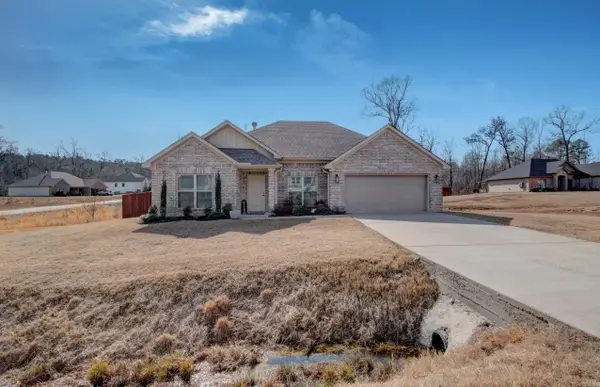 $332,000Active3 beds 2 baths1,761 sq. ft.
$332,000Active3 beds 2 baths1,761 sq. ft.543 Reuben Drive, Alexander, AR 72002
MLS# 26005755Listed by: REALTY ONE GROUP - PINNACLE - New
 $649,900Active5 beds 5 baths2,955 sq. ft.
$649,900Active5 beds 5 baths2,955 sq. ft.Avilla Manor Trail, Alexander, AR 72002
MLS# 26005725Listed by: CRYE-LEIKE REALTORS BRYANT  $220,000Active4.56 Acres
$220,000Active4.56 Acres0 Hilldale Rd, Alexander, AR 72002
MLS# 25037858Listed by: TMK PROPERTIES- New
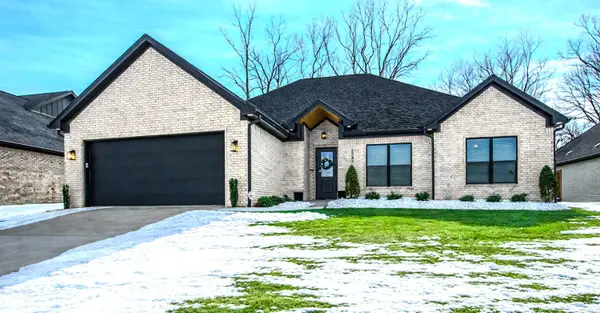 $439,900Active4 beds 2 baths2,384 sq. ft.
$439,900Active4 beds 2 baths2,384 sq. ft.6043 Coral Ridge Drive, Alexander, AR 72002
MLS# 26004956Listed by: HALSEY REAL ESTATE - BENTON - New
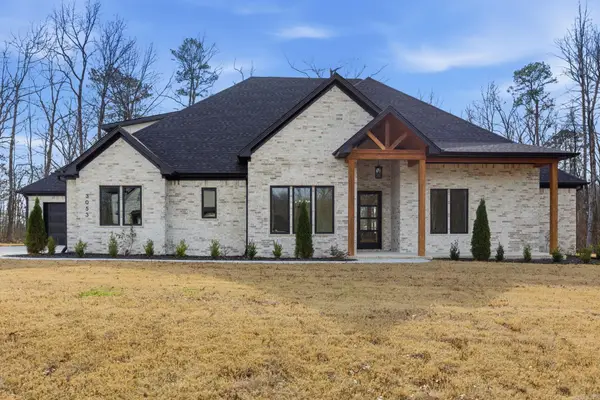 $725,000Active5 beds 5 baths3,387 sq. ft.
$725,000Active5 beds 5 baths3,387 sq. ft.3053 Avilla Manor, Alexander, AR 72002
MLS# 26004859Listed by: IREALTY ARKANSAS - BENTON - New
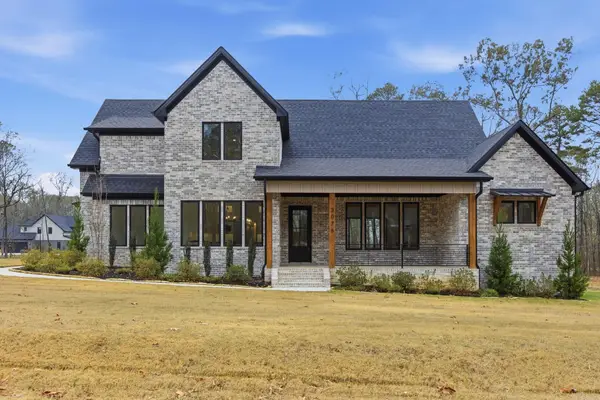 $689,900Active4 beds 4 baths3,223 sq. ft.
$689,900Active4 beds 4 baths3,223 sq. ft.3076 Avilla Manor, Alexander, AR 72002
MLS# 26004852Listed by: IREALTY ARKANSAS - BENTON - New
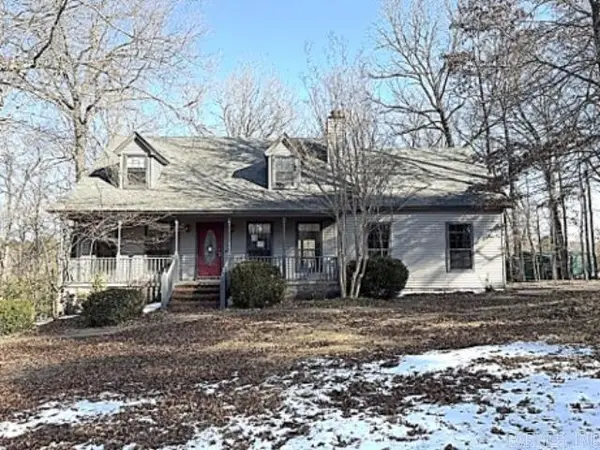 $279,900Active4 beds 3 baths2,222 sq. ft.
$279,900Active4 beds 3 baths2,222 sq. ft.2700 Crystal Lake Road, Alexander, AR 72002
MLS# 26004713Listed by: VYLLA HOME - New
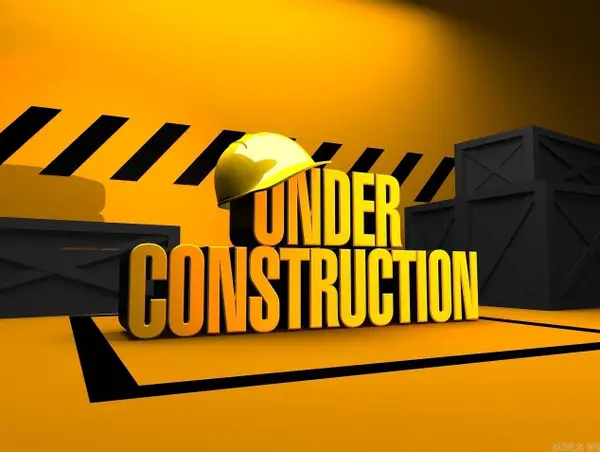 $214,900Active3 beds 2 baths1,243 sq. ft.
$214,900Active3 beds 2 baths1,243 sq. ft.2244 Ted Craig Drive, Alexander, AR 72002
MLS# 26004351Listed by: LENNAR REALTY - New
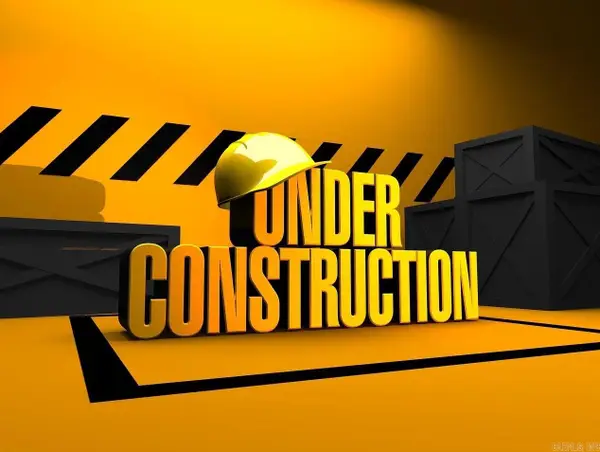 $213,900Active3 beds 2 baths1,243 sq. ft.
$213,900Active3 beds 2 baths1,243 sq. ft.5101 Cornus Drive, Alexander, AR 72002
MLS# 26004353Listed by: LENNAR REALTY - New
 $212,900Active3 beds 2 baths1,243 sq. ft.
$212,900Active3 beds 2 baths1,243 sq. ft.2413 Sam Tillery Drive, Alexander, AR 72002
MLS# 26004354Listed by: LENNAR REALTY

