3053 Avilla Manor Trail, Alexander, AR 72002
Local realty services provided by:ERA Doty Real Estate
3053 Avilla Manor Trail,Alexander, AR 72002
$719,000
- 5 Beds
- 5 Baths
- 3,433 sq. ft.
- Single family
- Active
Listed by: aaron clawitter
Office: baxley-penfield-moudy realtors
MLS#:25049242
Source:AR_CARMLS
Price summary
- Price:$719,000
- Price per sq. ft.:$209.44
About this home
This exceptional 3,433± sq ft home offers 5 bedrooms and 4.5 bathrooms with a layout designed for both everyday living and entertaining. Abundant natural light fills the home through Low-E casement windows, accentuating the warmth of the wood flooring throughout. Soaring 12-foot ceilings in the kitchen and a vaulted living room create a bright, open atmosphere, complemented by 10-foot ceilings across the main level. The living area features a gas fireplace for cozy evenings, while the covered porch includes a charming wood-burning stove—perfect for year-round enjoyment. The primary suite is a private retreat with a spa-inspired walk-in shower. The lower level offers excellent versatility with a dedicated in-law suite and two additional bedrooms. Upstairs, a spacious bonus room provides endless possibilities for a media room, playroom, or home office. Set on a secluded, wooded one-acre lot, this property delivers privacy and serene natural surroundings. A 3-car garage adds convenience and storage, completing a home that blends comfort, functionality, and timeless style.
Contact an agent
Home facts
- Year built:2025
- Listing ID #:25049242
- Added:192 day(s) ago
- Updated:January 02, 2026 at 03:39 PM
Rooms and interior
- Bedrooms:5
- Total bathrooms:5
- Full bathrooms:4
- Half bathrooms:1
- Living area:3,433 sq. ft.
Heating and cooling
- Cooling:Central Cool-Electric
- Heating:Central Heat-Gas, Heat Pump
Structure and exterior
- Roof:Architectural Shingle
- Year built:2025
- Building area:3,433 sq. ft.
- Lot area:1.22 Acres
Utilities
- Water:Water Heater-Gas, Water-Public
- Sewer:Septic
Finances and disclosures
- Price:$719,000
- Price per sq. ft.:$209.44
- Tax amount:$4,700
New listings near 3053 Avilla Manor Trail
- New
 $630,000Active3 beds 3 baths2,953 sq. ft.
$630,000Active3 beds 3 baths2,953 sq. ft.1082 Snow Creek, Alexander, AR 72002
MLS# 26000095Listed by: CENTURY 21 PARKER & SCROGGINS REALTY - BENTON - New
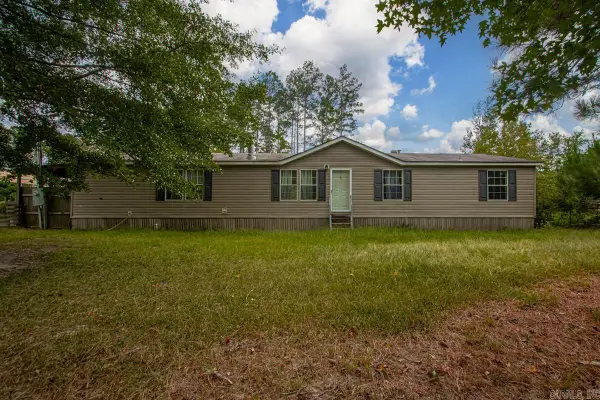 $185,000Active5 beds 3 baths2,240 sq. ft.
$185,000Active5 beds 3 baths2,240 sq. ft.13121 Sioux Valley Cove, Alexander, AR 72002
MLS# 26000027Listed by: KELLER WILLIAMS REALTY - New
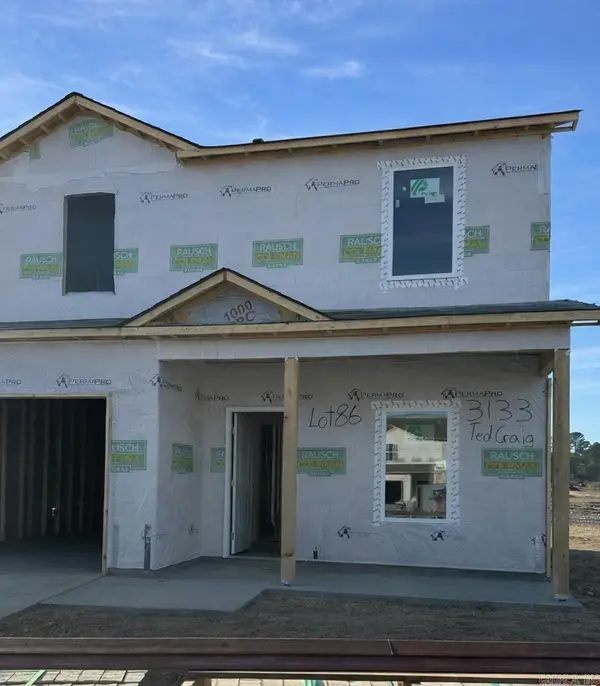 $228,475Active3 beds 3 baths1,381 sq. ft.
$228,475Active3 beds 3 baths1,381 sq. ft.3133 Ted Craig Drive, Alexander, AR 72002
MLS# 25050179Listed by: LENNAR REALTY - New
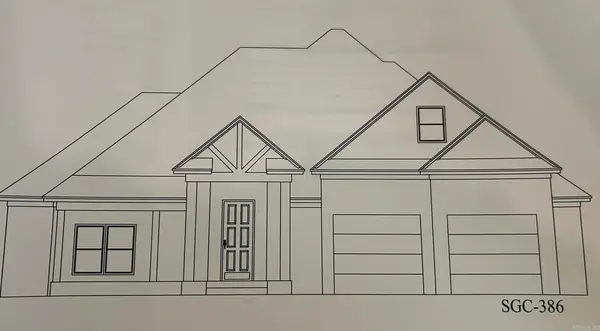 $393,000Active3 beds 2 baths2,183 sq. ft.
$393,000Active3 beds 2 baths2,183 sq. ft.Address Withheld By Seller, Alexander, AR 72002
MLS# 25050166Listed by: ANCHOR & OAK REALTY GROUP - New
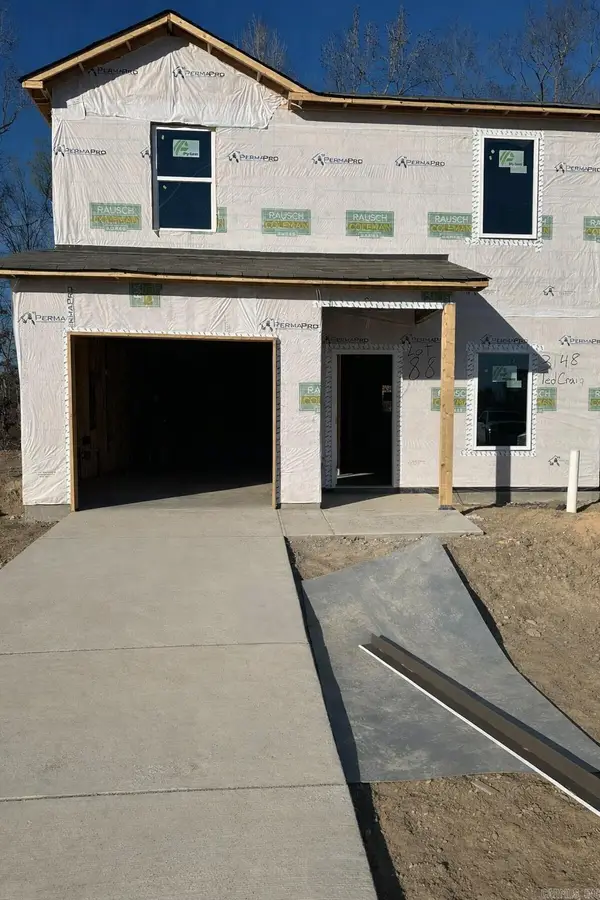 $227,175Active3 beds 3 baths1,381 sq. ft.
$227,175Active3 beds 3 baths1,381 sq. ft.3148 Ted Craig Drive, Alexander, AR 72002
MLS# 25050180Listed by: LENNAR REALTY - New
 $228,200Active3 beds 3 baths1,381 sq. ft.
$228,200Active3 beds 3 baths1,381 sq. ft.3132 Ted Craig Drive, Alexander, AR 72002
MLS# 25050181Listed by: LENNAR REALTY - New
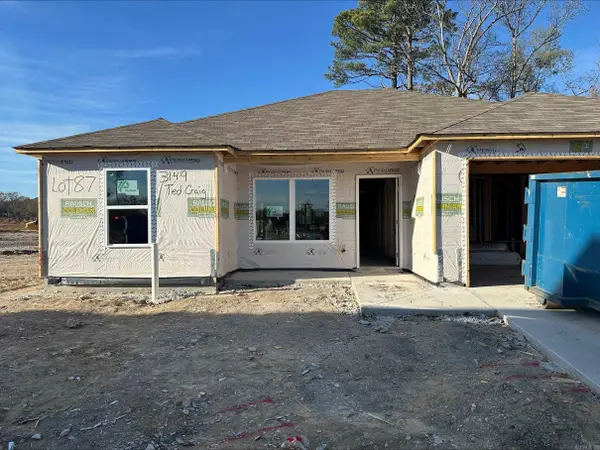 $213,625Active3 beds 2 baths1,243 sq. ft.
$213,625Active3 beds 2 baths1,243 sq. ft.3149 Ted Craig Drive, Alexander, AR 72002
MLS# 25050183Listed by: LENNAR REALTY - New
 $213,755Active3 beds 2 baths1,243 sq. ft.
$213,755Active3 beds 2 baths1,243 sq. ft.3140 Ted Craig Drive, Alexander, AR 72002
MLS# 25050185Listed by: LENNAR REALTY - New
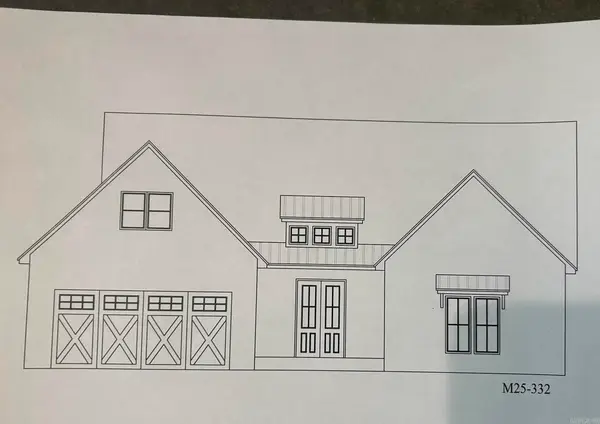 $380,000Active3 beds 2 baths2,114 sq. ft.
$380,000Active3 beds 2 baths2,114 sq. ft.Address Withheld By Seller, Alexander, AR 72002
MLS# 25050158Listed by: ANCHOR & OAK REALTY GROUP - New
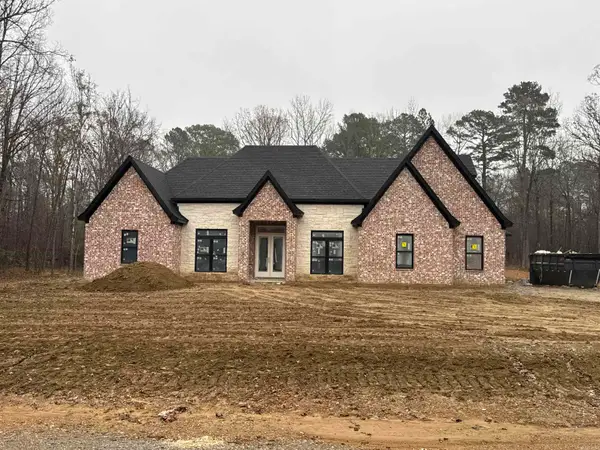 $799,000Active4 beds 5 baths3,745 sq. ft.
$799,000Active4 beds 5 baths3,745 sq. ft.Address Withheld By Seller, Alexander, AR 72002
MLS# 25050093Listed by: KELLER WILLIAMS REALTY
