3076 Avilla Manor Trail, Alexander, AR 72002
Local realty services provided by:ERA Doty Real Estate
3076 Avilla Manor Trail,Alexander, AR 72002
$671,370
- 4 Beds
- 4 Baths
- 3,197 sq. ft.
- Single family
- Active
Listed by: aaron clawitter
Office: baxley-penfield-moudy realtors
MLS#:25049241
Source:AR_CARMLS
Price summary
- Price:$671,370
- Price per sq. ft.:$210
About this home
Located on a corner lot just over an acre in the desirable Avilla Manor subdivision, this nearly 3,200± sq ft home blends timeless elegance with everyday functionality. Lush landscaping and a sprinkler system create impressive curb appeal, welcoming you inside to a bright, open interior filled with natural light from Andersen Low-E casement windows. The thoughtfully designed floor plan showcases quality finishes throughout, including wood flooring and custom built-ins. The kitchen features granite countertops, a spacious walk-in pantry, and room for gathering, while the living room is centered around a cozy gas log fireplace. The primary suite offers a vaulted ceiling and a spa-inspired bath with a custom tiled walk-in shower. Upstairs, three spacious bedrooms and a versatile bonus room provide flexible living options. The main level also includes a dedicated office and a large mudroom. Energy-efficient features such as foam insulation and a tankless water heater enhance comfort year-round. Enjoy outdoor living on the covered back porch and the expansive lot—ideal for a future pool or shop. A 3-car garage completes this exceptional home.
Contact an agent
Home facts
- Year built:2025
- Listing ID #:25049241
- Added:468 day(s) ago
- Updated:January 02, 2026 at 03:39 PM
Rooms and interior
- Bedrooms:4
- Total bathrooms:4
- Full bathrooms:3
- Half bathrooms:1
- Living area:3,197 sq. ft.
Heating and cooling
- Cooling:Central Cool-Electric
- Heating:Central Heat-Gas
Structure and exterior
- Roof:Architectural Shingle
- Year built:2025
- Building area:3,197 sq. ft.
- Lot area:1.19 Acres
Utilities
- Water:Water Heater-Gas, Water-Public
- Sewer:Septic
Finances and disclosures
- Price:$671,370
- Price per sq. ft.:$210
- Tax amount:$4,500
New listings near 3076 Avilla Manor Trail
- New
 $630,000Active3 beds 3 baths2,953 sq. ft.
$630,000Active3 beds 3 baths2,953 sq. ft.1082 Snow Creek, Alexander, AR 72002
MLS# 26000095Listed by: CENTURY 21 PARKER & SCROGGINS REALTY - BENTON - New
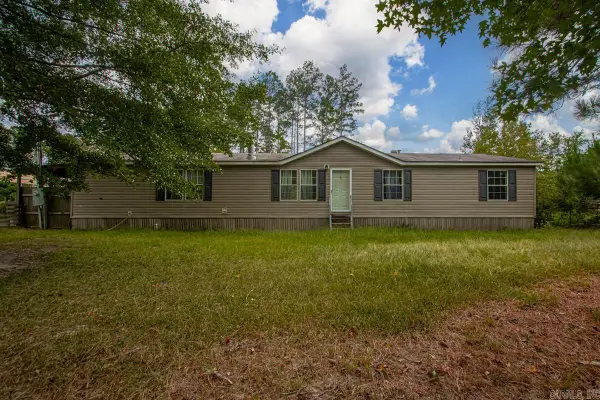 $185,000Active5 beds 3 baths2,240 sq. ft.
$185,000Active5 beds 3 baths2,240 sq. ft.13121 Sioux Valley Cove, Alexander, AR 72002
MLS# 26000027Listed by: KELLER WILLIAMS REALTY - New
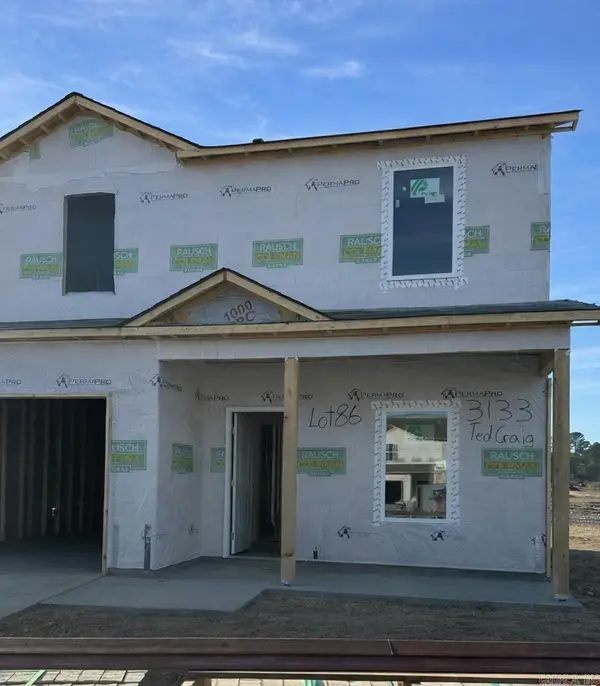 $228,475Active3 beds 3 baths1,381 sq. ft.
$228,475Active3 beds 3 baths1,381 sq. ft.3133 Ted Craig Drive, Alexander, AR 72002
MLS# 25050179Listed by: LENNAR REALTY - New
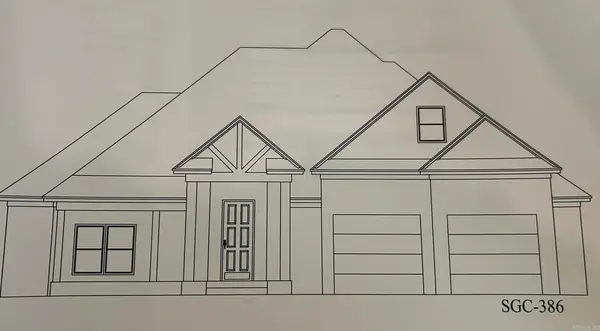 $393,000Active3 beds 2 baths2,183 sq. ft.
$393,000Active3 beds 2 baths2,183 sq. ft.Address Withheld By Seller, Alexander, AR 72002
MLS# 25050166Listed by: ANCHOR & OAK REALTY GROUP - New
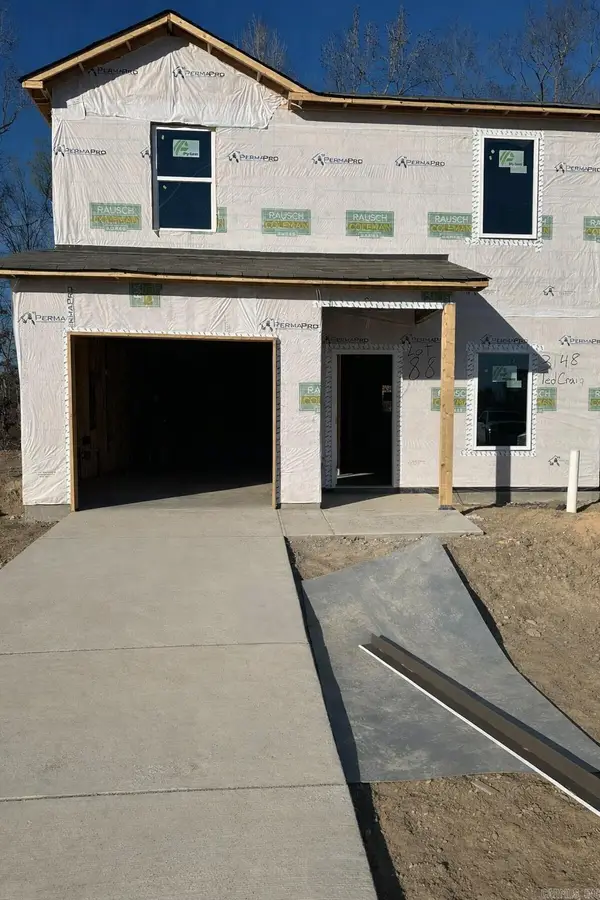 $227,175Active3 beds 3 baths1,381 sq. ft.
$227,175Active3 beds 3 baths1,381 sq. ft.3148 Ted Craig Drive, Alexander, AR 72002
MLS# 25050180Listed by: LENNAR REALTY - New
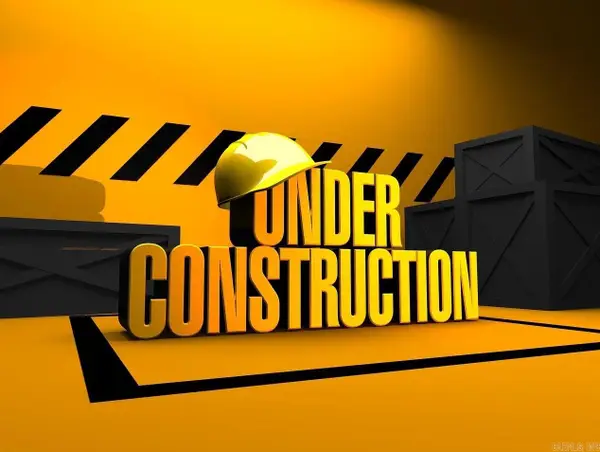 $228,200Active3 beds 3 baths1,381 sq. ft.
$228,200Active3 beds 3 baths1,381 sq. ft.3132 Ted Craig Drive, Alexander, AR 72002
MLS# 25050181Listed by: LENNAR REALTY - New
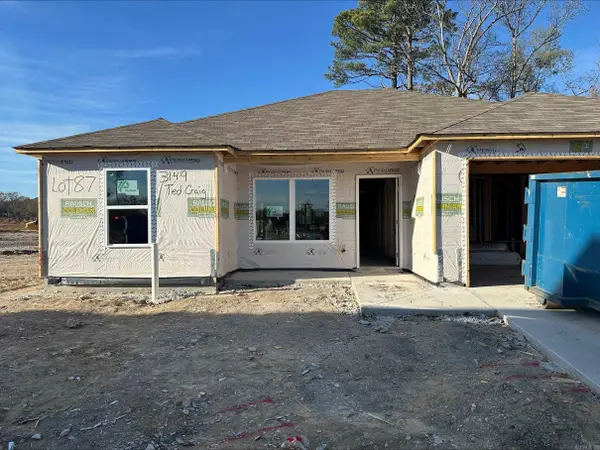 $213,625Active3 beds 2 baths1,243 sq. ft.
$213,625Active3 beds 2 baths1,243 sq. ft.3149 Ted Craig Drive, Alexander, AR 72002
MLS# 25050183Listed by: LENNAR REALTY - New
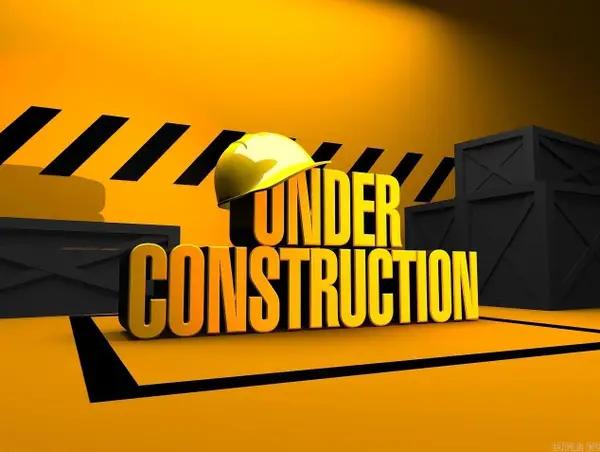 $213,755Active3 beds 2 baths1,243 sq. ft.
$213,755Active3 beds 2 baths1,243 sq. ft.3140 Ted Craig Drive, Alexander, AR 72002
MLS# 25050185Listed by: LENNAR REALTY - New
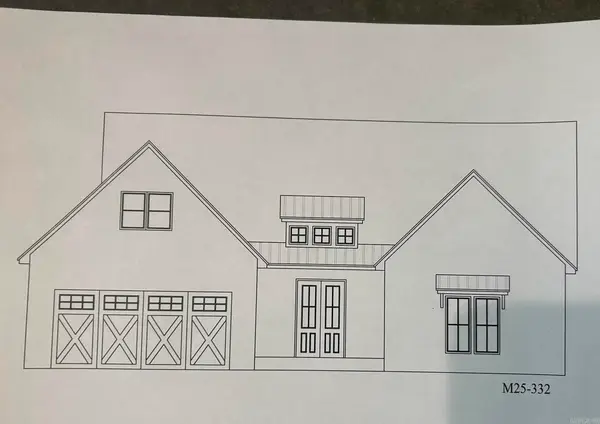 $380,000Active3 beds 2 baths2,114 sq. ft.
$380,000Active3 beds 2 baths2,114 sq. ft.Address Withheld By Seller, Alexander, AR 72002
MLS# 25050158Listed by: ANCHOR & OAK REALTY GROUP - New
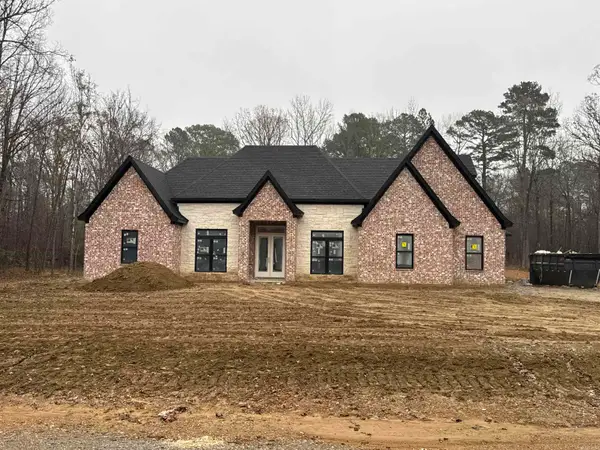 $799,000Active4 beds 5 baths3,745 sq. ft.
$799,000Active4 beds 5 baths3,745 sq. ft.Address Withheld By Seller, Alexander, AR 72002
MLS# 25050093Listed by: KELLER WILLIAMS REALTY
