3415 Eley Trail, Alexander, AR 72002
Local realty services provided by:ERA Doty Real Estate

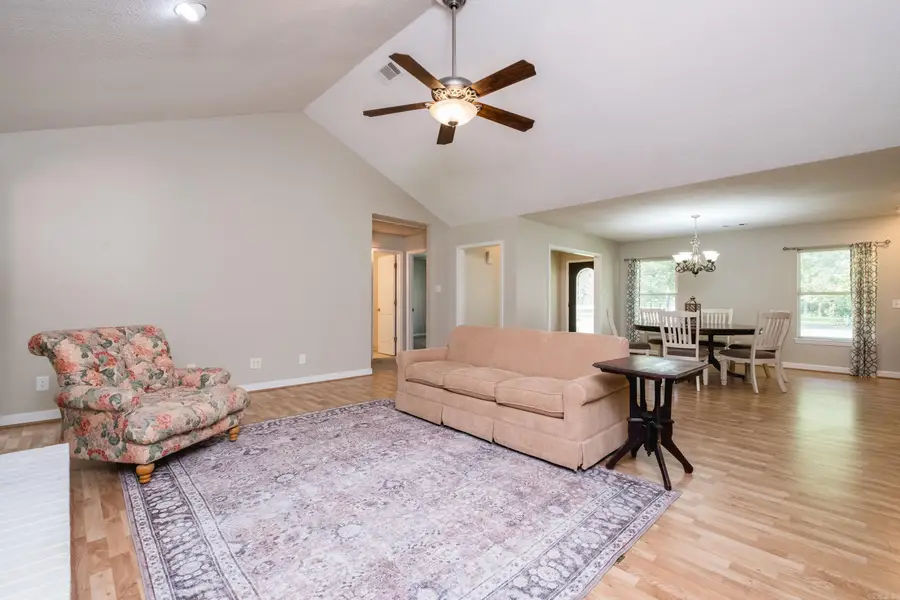
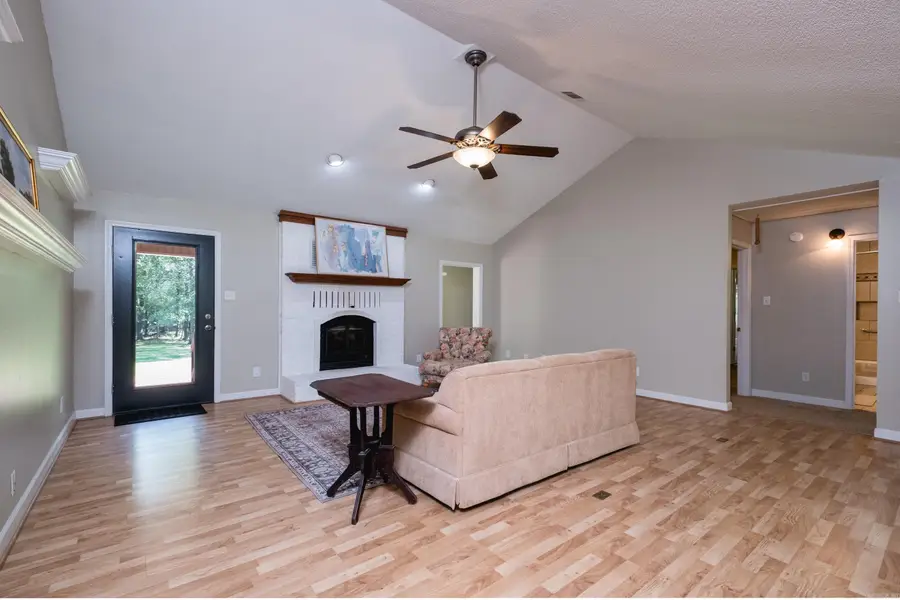
3415 Eley Trail,Alexander, AR 72002
$495,000
- 4 Beds
- 3 Baths
- 3,361 sq. ft.
- Single family
- Active
Listed by:debbie teague
Office:janet jones company
MLS#:25027687
Source:AR_CARMLS
Price summary
- Price:$495,000
- Price per sq. ft.:$147.28
About this home
Spacious and versatile, this rural country home on nearly 5 acres offers a rare multigenerational setup ideal for extended family or guests. The main home is welcoming with a charming front porch and foyer leading into a vaulted great room with a fireplace. The large kitchen and dining area is perfect for formal and informal gathering and entertaining. Off the kitchen is the laundry as well as the primary suite including an updated bath, huge walk-in shower, walk-in closet, and a sunroom or sitting room for quiet relaxation. Two additional guest bedrooms and a full hall bath are located apart for added privacy. A separate in-law quarters is attached by a hallway and features its own front porch, living area, full kitchen, spacious bedroom and bath, laundry, and private carport, perfect for independent living. Multiple decks span the back of the home, offering peaceful views and outdoor space to enjoy the setting. Ample storage throughout, including generous closets, a two car garage on the main house, and an additional detached garage/shop with an attached carport/covered area. A unique property in a lovely setting. Come see.
Contact an agent
Home facts
- Year built:1993
- Listing Id #:25027687
- Added:31 day(s) ago
- Updated:August 15, 2025 at 02:33 PM
Rooms and interior
- Bedrooms:4
- Total bathrooms:3
- Full bathrooms:3
- Living area:3,361 sq. ft.
Heating and cooling
- Cooling:Central Cool-Electric, Window Units, Zoned Units
- Heating:Central Heat-Gas, Window Units, Zoned Units
Structure and exterior
- Roof:Composition
- Year built:1993
- Building area:3,361 sq. ft.
- Lot area:4.7 Acres
Schools
- High school:Bryant
- Middle school:Bethel
- Elementary school:Springhill
Utilities
- Water:Water Heater-Gas, Water-Public
- Sewer:Septic
Finances and disclosures
- Price:$495,000
- Price per sq. ft.:$147.28
- Tax amount:$2,367 (2025)
New listings near 3415 Eley Trail
- New
 $180,000Active4 beds 2 baths1,596 sq. ft.
$180,000Active4 beds 2 baths1,596 sq. ft.10021 Reed Road, Alexander, AR 72002
MLS# 25032479Listed by: MOORE AND CO., REALTORS - BENTON - New
 $260,000Active3 beds 2 baths1,863 sq. ft.
$260,000Active3 beds 2 baths1,863 sq. ft.1014 Skyline Drive, Alexander, AR 72002
MLS# 25032046Listed by: ARKANSAS REAL ESTATE SOLUTIONS - New
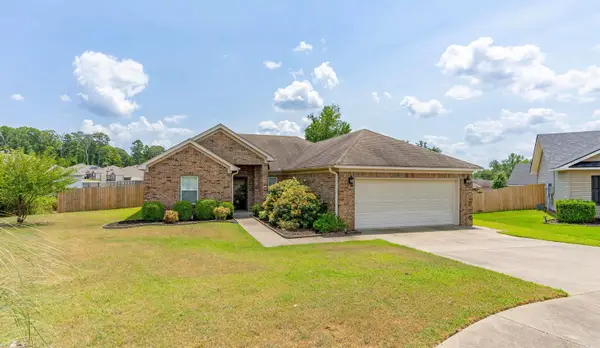 $249,900Active3 beds 2 baths1,541 sq. ft.
$249,900Active3 beds 2 baths1,541 sq. ft.711 Fair Lane, Alexander, AR 72002
MLS# 25031850Listed by: CENTURY 21 PARKER & SCROGGINS REALTY - HOT SPRINGS - New
 $435,000Active5 beds 3 baths2,330 sq. ft.
$435,000Active5 beds 3 baths2,330 sq. ft.4814 Coronell Way, Alexander, AR 72002
MLS# 25031756Listed by: REALTY ONE GROUP - PINNACLE - New
 $89,900Active1.34 Acres
$89,900Active1.34 AcresLot 37 Avilla Manor Subdivision, Alexander, AR 72002
MLS# 25031708Listed by: BAXLEY-PENFIELD-MOUDY REALTORS - New
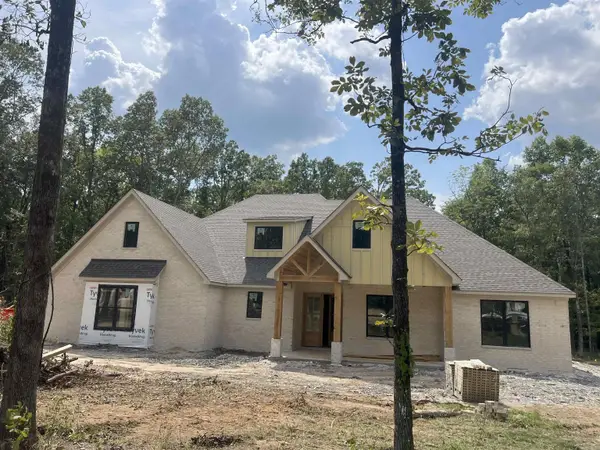 $629,900Active5 beds 3 baths2,919 sq. ft.
$629,900Active5 beds 3 baths2,919 sq. ft.Address Withheld By Seller, Alexander, AR 72002
MLS# 25031132Listed by: BAXLEY-PENFIELD-MOUDY REALTORS - New
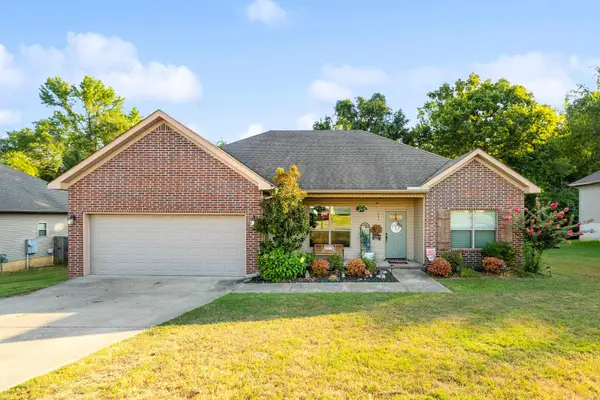 $235,000Active3 beds 2 baths1,585 sq. ft.
$235,000Active3 beds 2 baths1,585 sq. ft.313 Derek Court, Alexander, AR 72002
MLS# 25031078Listed by: CENTURY 21 PARKER & SCROGGINS REALTY - BRYANT  $339,500Active3 beds 3 baths1,940 sq. ft.
$339,500Active3 beds 3 baths1,940 sq. ft.6809 Rudolph Road, Alexander, AR 72002
MLS# 25030791Listed by: SIGNATURE PROPERTIES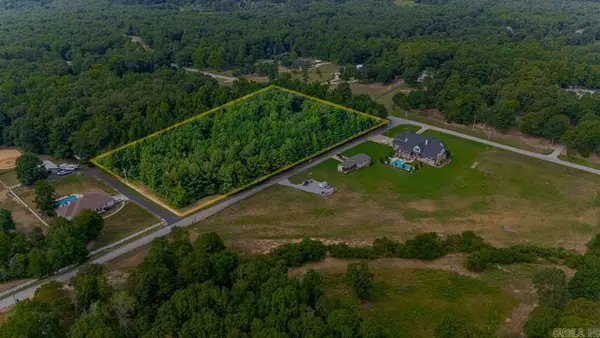 $260,000Active5 Acres
$260,000Active5 AcresAddress Withheld By Seller, Alexander, AR 72002
MLS# 25030712Listed by: BERKSHIRE HATHAWAY HOMESERVICES ARKANSAS REALTY $250,000Active4 beds 2 baths2,016 sq. ft.
$250,000Active4 beds 2 baths2,016 sq. ft.10201 Sierra Place Drive, Alexander, AR 72002
MLS# 25030653Listed by: MCGRAW REALTORS - BENTON
