Local realty services provided by:ERA Doty Real Estate
4033 Vineyard Way,Alexander, AR 72002
$621,000
- 4 Beds
- 3 Baths
- 3,182 sq. ft.
- Single family
- Active
Listed by: debbie pannell
Office: realty one group - pinnacle
MLS#:25033942
Source:AR_CARMLS
Price summary
- Price:$621,000
- Price per sq. ft.:$195.16
- Monthly HOA dues:$18.75
About this home
Beautifully maintained home on acrerage!! 4 bedrooms, huge bonus room, 2 full baths and 1 half bath. Country living but close to town. Enjoy your back covered patio and watch the deer roam or watch your outside TV. Outside gas fireplace keeps you warm in the winter. Beautiful Chef kitchen with gas cooktop and beautiful beveled subway tile backsplash, Double ovens! Awesome pantry! Very open floorplan with lots of windows..Nice views of the neighborhood pond. Huge primary bath with soaking tub and oversized shower and a very large closet. Peaceful setting. Fish in the pond or let the kids play on the playground. *Realtors encouraged to measure sq ft.**
Contact an agent
Home facts
- Year built:2019
- Listing ID #:25033942
- Added:313 day(s) ago
- Updated:January 29, 2026 at 04:10 PM
Rooms and interior
- Bedrooms:4
- Total bathrooms:3
- Full bathrooms:2
- Half bathrooms:1
- Living area:3,182 sq. ft.
Heating and cooling
- Cooling:Central Cool-Electric
- Heating:Central Heat-Gas
Structure and exterior
- Roof:Architectural Shingle
- Year built:2019
- Building area:3,182 sq. ft.
- Lot area:1.12 Acres
Schools
- High school:Bryant
- Middle school:Bryant
- Elementary school:Bryant
Utilities
- Water:Water Heater-Electric, Water-Public
- Sewer:Septic
Finances and disclosures
- Price:$621,000
- Price per sq. ft.:$195.16
- Tax amount:$4,730
New listings near 4033 Vineyard Way
- New
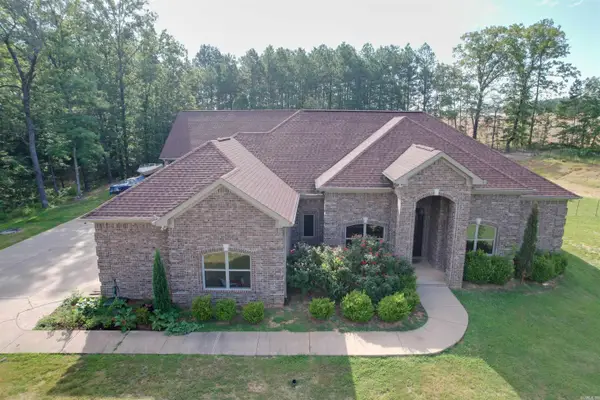 $619,900Active4 beds 3 baths2,405 sq. ft.
$619,900Active4 beds 3 baths2,405 sq. ft.Address Withheld By Seller, Alexander, AR 72002
MLS# 26003928Listed by: CARMICHAEL & CO REALTY - New
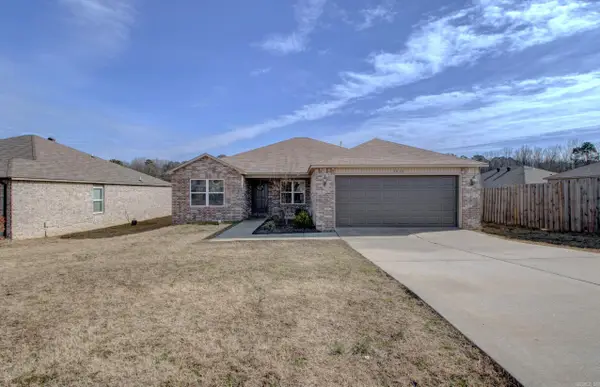 $240,000Active3 beds 2 baths1,636 sq. ft.
$240,000Active3 beds 2 baths1,636 sq. ft.5032 Woodstream Drive, Alexander, AR 72002
MLS# 26003679Listed by: KELLER WILLIAMS REALTY - New
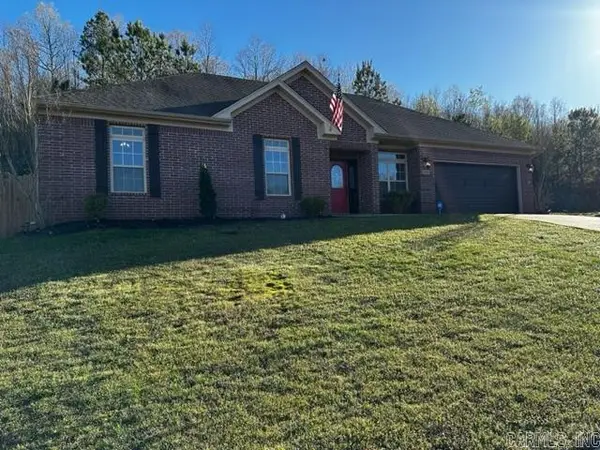 $224,900Active3 beds 2 baths1,600 sq. ft.
$224,900Active3 beds 2 baths1,600 sq. ft.13701 Dynasty Drive, Alexander, AR 72002
MLS# 26003568Listed by: FAITH REALTY & ASSOCIATES - New
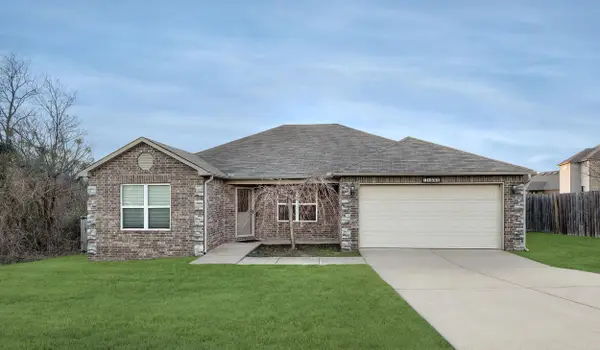 $235,000Active4 beds 2 baths1,631 sq. ft.
$235,000Active4 beds 2 baths1,631 sq. ft.Address Withheld By Seller, Alexander, AR 72002
MLS# 26003525Listed by: TRADEMARK REAL ESTATE, INC. - New
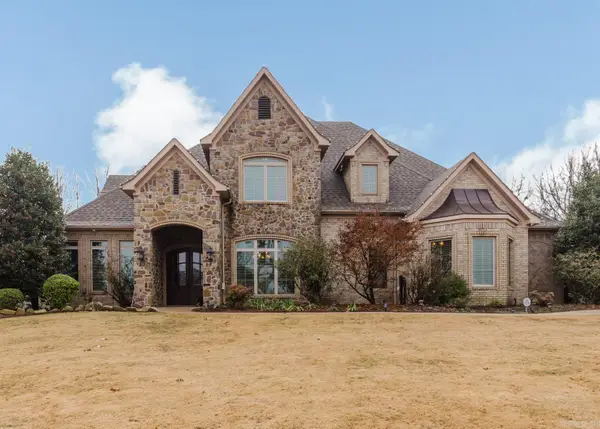 $799,900Active5 beds 4 baths4,743 sq. ft.
$799,900Active5 beds 4 baths4,743 sq. ft.11150 Stonehill Drive, Alexander, AR 72002
MLS# 26003429Listed by: CENTURY 21 PARKER & SCROGGINS REALTY - BENTON - New
 $217,600Active3 beds 2 baths1,355 sq. ft.
$217,600Active3 beds 2 baths1,355 sq. ft.3116 Ted Craig Drive, Alexander, AR 72002
MLS# 26003132Listed by: LENNAR REALTY - New
 $221,500Active3 beds 2 baths1,355 sq. ft.
$221,500Active3 beds 2 baths1,355 sq. ft.2228 Sam Tillery Drive, Alexander, AR 72002
MLS# 26003135Listed by: LENNAR REALTY - New
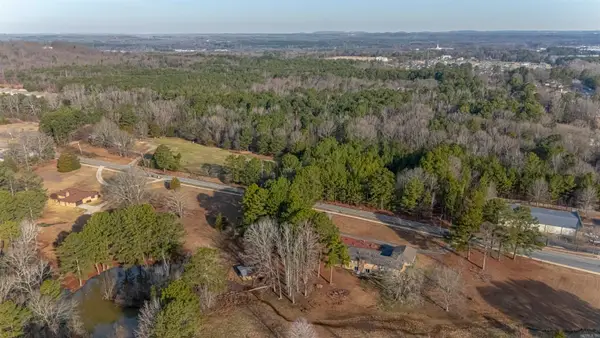 $325,000Active4 beds 4 baths2,507 sq. ft.
$325,000Active4 beds 4 baths2,507 sq. ft.12601 County Line Road, Alexander, AR 72002
MLS# 26002909Listed by: AUSUM REALTY 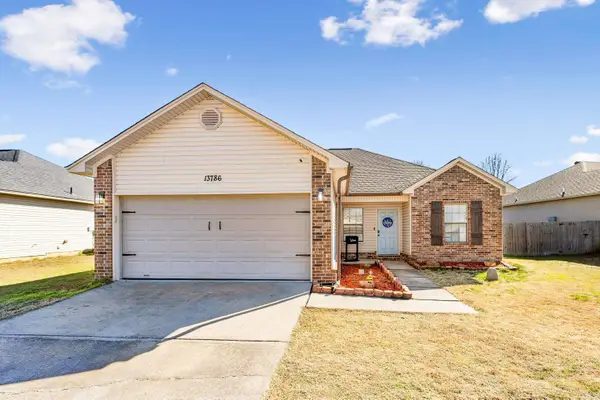 $190,000Active3 beds 2 baths1,235 sq. ft.
$190,000Active3 beds 2 baths1,235 sq. ft.Address Withheld By Seller, Alexander, AR 72002
MLS# 26002637Listed by: KELLER WILLIAMS REALTY HOT SPRINGS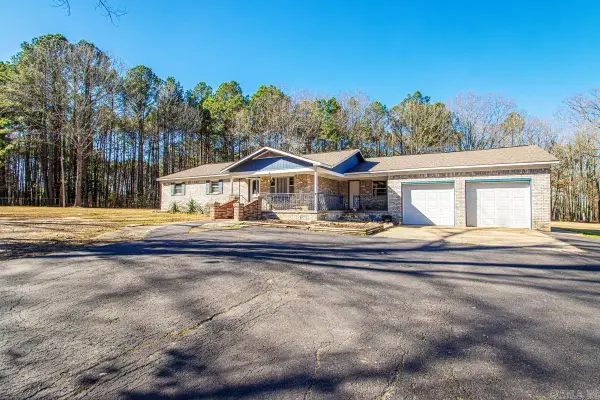 $245,000Active4 beds 2 baths1,670 sq. ft.
$245,000Active4 beds 2 baths1,670 sq. ft.14902 Alexander Road, Alexander, AR 72002
MLS# 26002646Listed by: CENTURY 21 PARKER & SCROGGINS REALTY - BRYANT

