4501 Meadow Ridge Ln, Alexander, AR 72002
Local realty services provided by:ERA TEAM Real Estate
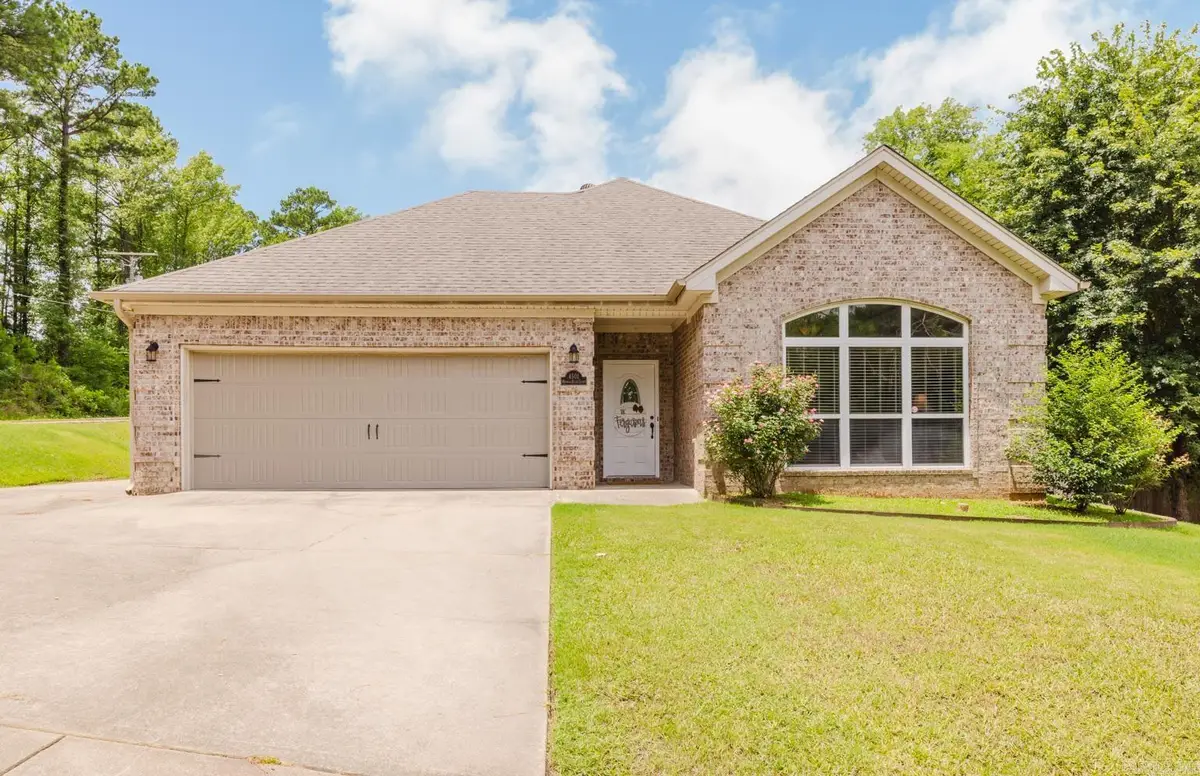
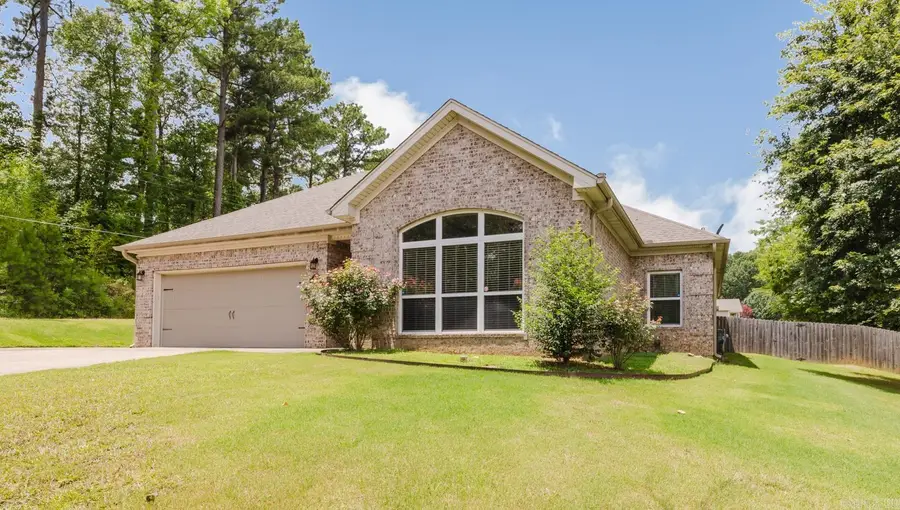
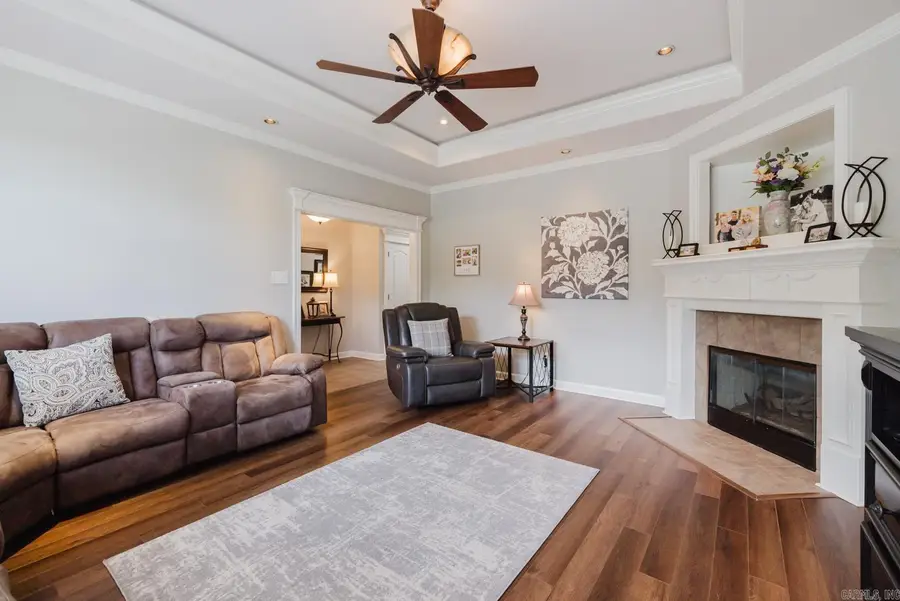
4501 Meadow Ridge Ln,Alexander, AR 72002
$262,000
- 3 Beds
- 2 Baths
- 1,805 sq. ft.
- Single family
- Active
Listed by:devan hope
Office:century 21 parker & scroggins realty - bryant
MLS#:25028196
Source:AR_CARMLS
Price summary
- Price:$262,000
- Price per sq. ft.:$145.15
About this home
Step inside and picture yourself in this well maintained home located in Meadow Ridge. Tucked away in a small and quiet subdivision, this 3 bedroom, 2 bathroom home is ready for you to call it yours. The large living room is inviting and cozy with a fireplace for the cooler seasons. The kitchen is also spacious, with plenty of room for the home's chef to move freely, and a pantry for storing all of the kitchen essentials. For the mutli-tasker, a built-in desk next to the pantry will allow you to get those extra tasks done while waiting on your next meal. The kitchen opens up into a large dining area, perfect for entertaining. The master suite is a private retreat, with plenty of space, and a ensuite bathroom with separate vanities and a walk-in closet. The two additional bedrooms in the home are spacious also, with large closets for added storage. Rounding out this gem of a home, is a large covered back patio. a fully fenced back yard, and extra concrete for parking in the front of the home. This home invites you to schedule a showing today!
Contact an agent
Home facts
- Year built:2006
- Listing Id #:25028196
- Added:32 day(s) ago
- Updated:August 15, 2025 at 02:33 PM
Rooms and interior
- Bedrooms:3
- Total bathrooms:2
- Full bathrooms:2
- Living area:1,805 sq. ft.
Heating and cooling
- Cooling:Central Cool-Electric
- Heating:Central Heat-Gas
Structure and exterior
- Roof:Architectural Shingle
- Year built:2006
- Building area:1,805 sq. ft.
- Lot area:0.23 Acres
Schools
- High school:Bryant
Utilities
- Water:Water-Public
- Sewer:Sewer-Public
Finances and disclosures
- Price:$262,000
- Price per sq. ft.:$145.15
- Tax amount:$1,423
New listings near 4501 Meadow Ridge Ln
 $420,000Pending3 beds 2 baths1,616 sq. ft.
$420,000Pending3 beds 2 baths1,616 sq. ft.3202 Brock Road, Alexander, AR 72002
MLS# 25032926Listed by: HALSEY REAL ESTATE - BENTON $300,000Pending3 beds 2 baths1,616 sq. ft.
$300,000Pending3 beds 2 baths1,616 sq. ft.3202 Brock Road, Alexander, AR 72002
MLS# 25032928Listed by: HALSEY REAL ESTATE - BENTON- New
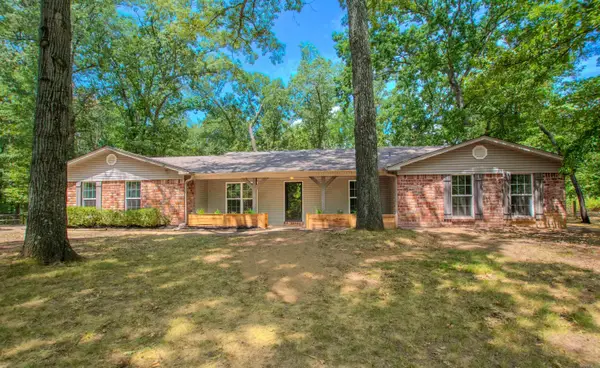 $390,000Active4 beds 3 baths2,759 sq. ft.
$390,000Active4 beds 3 baths2,759 sq. ft.300 Oakmont Drive, Alexander, AR 72002
MLS# 25032689Listed by: PRIME REALTY AND PROPERTY MANAGEMENT - New
 $180,000Active4 beds 2 baths1,596 sq. ft.
$180,000Active4 beds 2 baths1,596 sq. ft.10021 Reed Road, Alexander, AR 72002
MLS# 25032479Listed by: MOORE AND CO., REALTORS - BENTON - New
 $260,000Active3 beds 2 baths1,863 sq. ft.
$260,000Active3 beds 2 baths1,863 sq. ft.1014 Skyline Drive, Alexander, AR 72002
MLS# 25032046Listed by: ARKANSAS REAL ESTATE SOLUTIONS - New
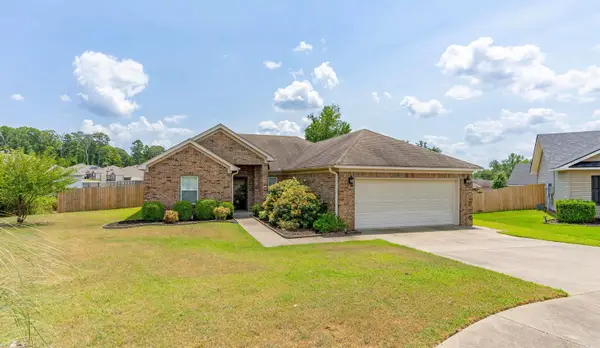 $249,900Active3 beds 2 baths1,541 sq. ft.
$249,900Active3 beds 2 baths1,541 sq. ft.711 Fair Lane, Alexander, AR 72002
MLS# 25031850Listed by: CENTURY 21 PARKER & SCROGGINS REALTY - HOT SPRINGS - New
 $435,000Active5 beds 3 baths2,330 sq. ft.
$435,000Active5 beds 3 baths2,330 sq. ft.4814 Coronell Way, Alexander, AR 72002
MLS# 25031756Listed by: REALTY ONE GROUP - PINNACLE - New
 $89,900Active1.34 Acres
$89,900Active1.34 AcresLot 37 Avilla Manor Subdivision, Alexander, AR 72002
MLS# 25031708Listed by: BAXLEY-PENFIELD-MOUDY REALTORS 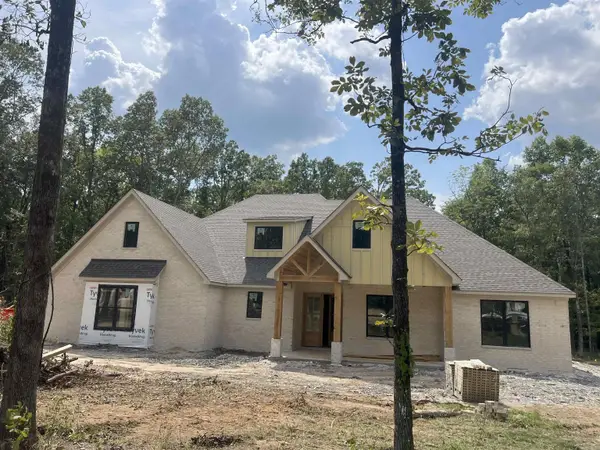 $629,900Active5 beds 3 baths2,919 sq. ft.
$629,900Active5 beds 3 baths2,919 sq. ft.Address Withheld By Seller, Alexander, AR 72002
MLS# 25031132Listed by: BAXLEY-PENFIELD-MOUDY REALTORS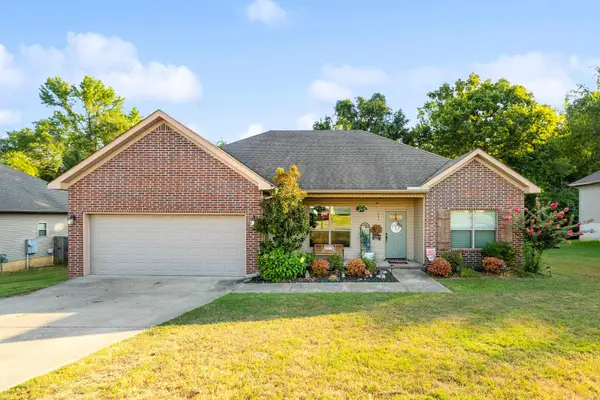 $235,000Active3 beds 2 baths1,585 sq. ft.
$235,000Active3 beds 2 baths1,585 sq. ft.313 Derek Court, Alexander, AR 72002
MLS# 25031078Listed by: CENTURY 21 PARKER & SCROGGINS REALTY - BRYANT
