464 Reuben Drive, Alexander, AR 72002
Local realty services provided by:ERA Doty Real Estate
464 Reuben Drive,Alexander, AR 72002
$316,900
- 3 Beds
- 2 Baths
- 1,776 sq. ft.
- Single family
- Active
Listed by: dione jessup
Office: halsey real estate - benton
MLS#:25045002
Source:AR_CARMLS
Price summary
- Price:$316,900
- Price per sq. ft.:$178.43
About this home
**FASTASTIC HOME PRICED WELL BELOW MARKET VALUE** Country Living on almost an acre conveniently located to Benton, Bryant & WLR! This like new home has been meticulously cared for and well loved! Featuring a large entry area that leads directly into the open concept Living/Kitchen/Dining spaces! With raised ceilings, a beautiful fireplace and so much space to offer, this setup is perfect for large families, cozy nights and lots of entertaining! The living area boasts beautiful hard wood floors and neutral colors for ease of decorating! The hardwoods run throughout all the main areas, including the kitchen, hallways and 2 guest bedrooms. Tile in all other wet areas. The only carpet in the home is in the Master bedroom/closet! Speaking of the master closet, it is huge! All bedrooms are oversized and have amazing closet spaces! The garage is oversized with plenty of space for 2 vehicles AND lots of storage!! All of this AND sitting on a large, flat tree surrounded yard! There is so much here to see but you better hurry, this one is too good to wait! Contact me or your agent today and schedule your private showing!
Contact an agent
Home facts
- Year built:2021
- Listing ID #:25045002
- Added:192 day(s) ago
- Updated:November 18, 2025 at 11:14 AM
Rooms and interior
- Bedrooms:3
- Total bathrooms:2
- Full bathrooms:2
- Living area:1,776 sq. ft.
Heating and cooling
- Cooling:Central Cool-Electric
- Heating:Central Heat-Electric
Structure and exterior
- Roof:Composition
- Year built:2021
- Building area:1,776 sq. ft.
- Lot area:0.89 Acres
Utilities
- Water:Water-Public
- Sewer:Sewer-Public
Finances and disclosures
- Price:$316,900
- Price per sq. ft.:$178.43
- Tax amount:$2,785
New listings near 464 Reuben Drive
- New
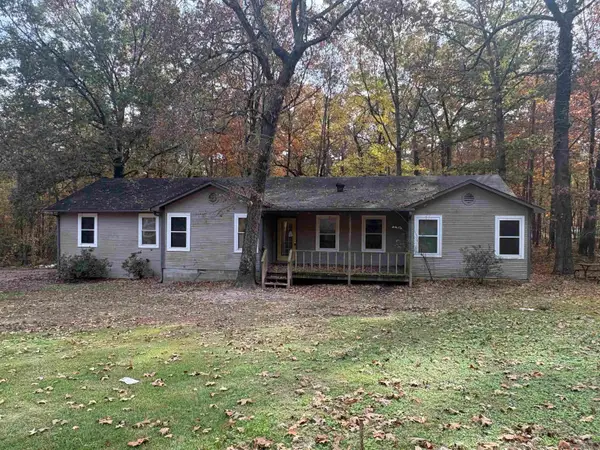 $187,000Active3 beds 2 baths1,676 sq. ft.
$187,000Active3 beds 2 baths1,676 sq. ft.833 S Avilla Heights, Alexander, AR 72002
MLS# 25045484Listed by: KELLER WILLIAMS REALTY CENTRAL - New
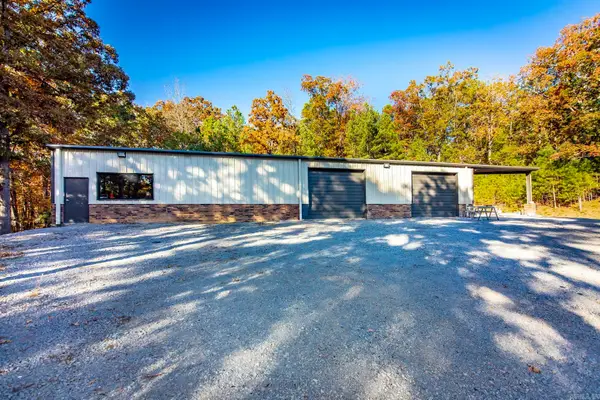 $299,900Active1 beds 1 baths2,400 sq. ft.
$299,900Active1 beds 1 baths2,400 sq. ft.2650 Hilldale Road, Alexander, AR 72002
MLS# 25045495Listed by: KELLER WILLIAMS REALTY HOT SPRINGS - New
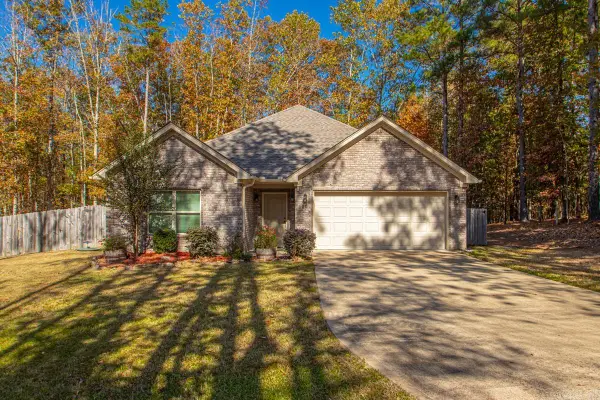 $284,900Active3 beds 2 baths1,501 sq. ft.
$284,900Active3 beds 2 baths1,501 sq. ft.600 Joseph Drive, Alexander, AR 72002
MLS# 25045384Listed by: BAXLEY-PENFIELD-MOUDY REALTORS - New
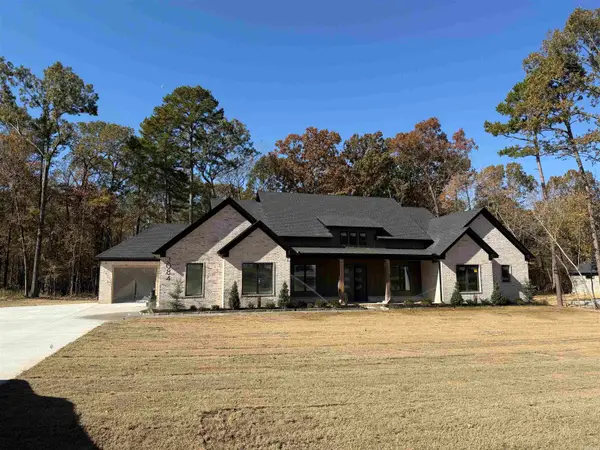 $659,000Active4 beds 4 baths3,020 sq. ft.
$659,000Active4 beds 4 baths3,020 sq. ft.3084 Avilla Manor, Alexander, AR 72002
MLS# 25045287Listed by: IREALTY ARKANSAS - BENTON - New
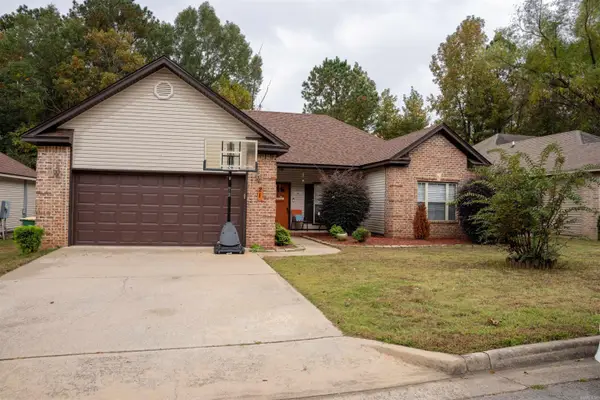 $215,000Active3 beds 2 baths1,316 sq. ft.
$215,000Active3 beds 2 baths1,316 sq. ft.21 Ponds Edge Lane, Alexander, AR 72002
MLS# 25045086Listed by: RE/MAX REAL ESTATE CONNECTION - New
 $170,000Active10.09 Acres
$170,000Active10.09 Acrestract 12 &13 Lake Norrell Road, Alexander, AR 72002
MLS# 25044909Listed by: HALSEY REAL ESTATE - BENTON - New
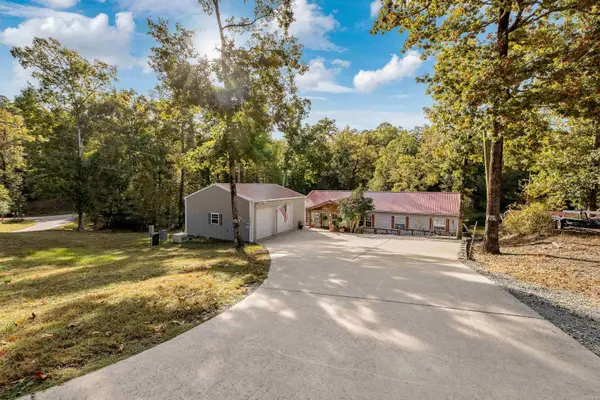 $310,000Active4 beds 2 baths1,800 sq. ft.
$310,000Active4 beds 2 baths1,800 sq. ft.18005 Dove Lane, Alexander, AR 72002
MLS# 25044825Listed by: HALSEY REAL ESTATE - BENTON - New
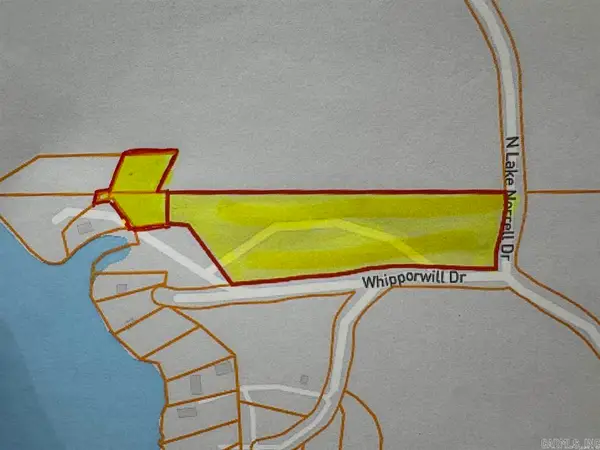 $60,000Active4.45 Acres
$60,000Active4.45 Acres000 Whippoorwill, Alexander, AR 72002
MLS# 25044826Listed by: HALSEY REAL ESTATE - BENTON - New
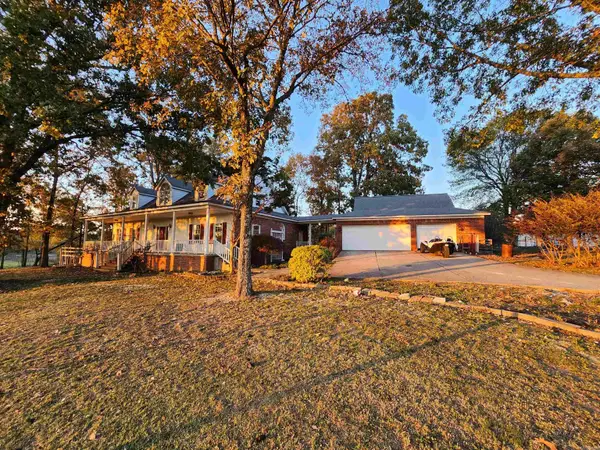 $740,000Active3 beds 3 baths3,021 sq. ft.
$740,000Active3 beds 3 baths3,021 sq. ft.4930 Sparks Road, Alexander, AR 72002
MLS# 25044692Listed by: FAITH REALTY & ASSOCIATES 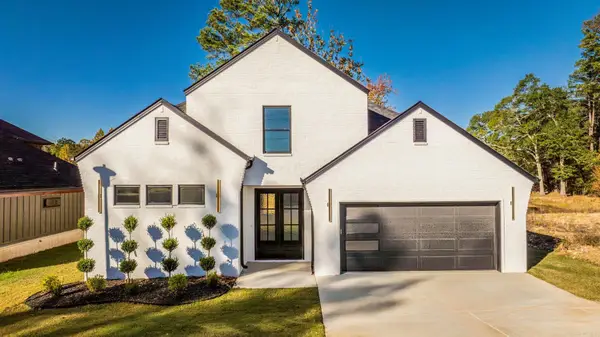 $375,800Active3 beds 3 baths2,211 sq. ft.
$375,800Active3 beds 3 baths2,211 sq. ft.Address Withheld By Seller, Alexander, AR 72002
MLS# 25044400Listed by: SIGNATURE PROPERTIES
