4833 Coronell Way, Alexander, AR 72002
Local realty services provided by:ERA Doty Real Estate
4833 Coronell Way,Alexander, AR 72002
$385,000
- 4 Beds
- 2 Baths
- 2,070 sq. ft.
- Single family
- Active
Listed by:steven childress
Office:realty one group - pinnacle
MLS#:25039172
Source:AR_CARMLS
Price summary
- Price:$385,000
- Price per sq. ft.:$185.99
About this home
Check out this brand new, modern 4-bed, 2-bath home with 2,070 SF and a true split floor plan. The light-filled living room features custom wall trim, a sleek electric fireplace with wood mantle, and wide-plank LVP flooring that carries through the main areas. The open kitchen showcases custom cabinetry, a large island, quartz countertops, subway tile in a herringbone pattern, under-cabinet lighting, and a gas range under a designer hood. The private primary suite offers a spa-style bath with a freestanding soaking tub, tiled walk-in shower, and a huge walk-in closet with built-ins. Three secondary bedrooms sit on the opposite side of the home for privacy. Thoughtful extras include a mudroom drop zone, tall ceilings, black hardware/fixtures, and abundant storage. Enjoy the covered back patio overlooking a tree-lined backyard. New construction convenience in one of Bryant’s newest subdivisions—move-in ready and sharp.
Contact an agent
Home facts
- Year built:2025
- Listing ID #:25039172
- Added:1 day(s) ago
- Updated:October 01, 2025 at 11:14 PM
Rooms and interior
- Bedrooms:4
- Total bathrooms:2
- Full bathrooms:2
- Living area:2,070 sq. ft.
Heating and cooling
- Cooling:Central Cool-Electric
- Heating:Central Heat-Gas
Structure and exterior
- Roof:Architectural Shingle
- Year built:2025
- Building area:2,070 sq. ft.
- Lot area:0.24 Acres
Utilities
- Water:Water Heater-Gas, Water-Public
- Sewer:Sewer-Public
Finances and disclosures
- Price:$385,000
- Price per sq. ft.:$185.99
- Tax amount:$1,147
New listings near 4833 Coronell Way
- New
 $189,000Active2 beds 1 baths1,020 sq. ft.
$189,000Active2 beds 1 baths1,020 sq. ft.6100 Chickadee, Alexander, AR 72002
MLS# 25039282Listed by: OLD SOUTH REALTY - New
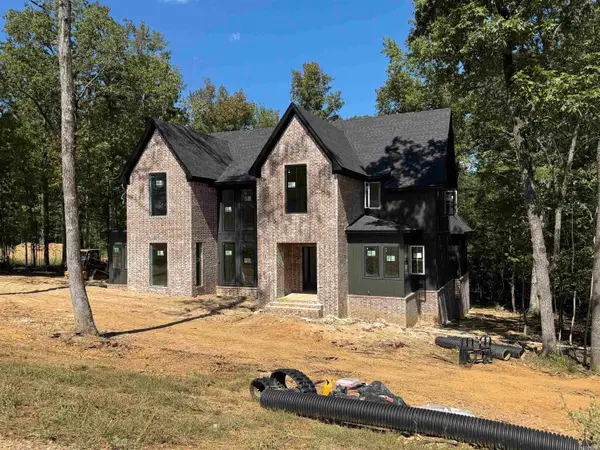 $878,000Active5 beds 6 baths3,990 sq. ft.
$878,000Active5 beds 6 baths3,990 sq. ft.1078 Sungate Drive, Alexander, AR 72002
MLS# 25039094Listed by: BAXLEY-PENFIELD-MOUDY REALTORS - New
 $125,000Active1 beds 1 baths520 sq. ft.
$125,000Active1 beds 1 baths520 sq. ft.6102 Chickadee, Alexander, AR 72002
MLS# 25039045Listed by: OLD SOUTH REALTY - New
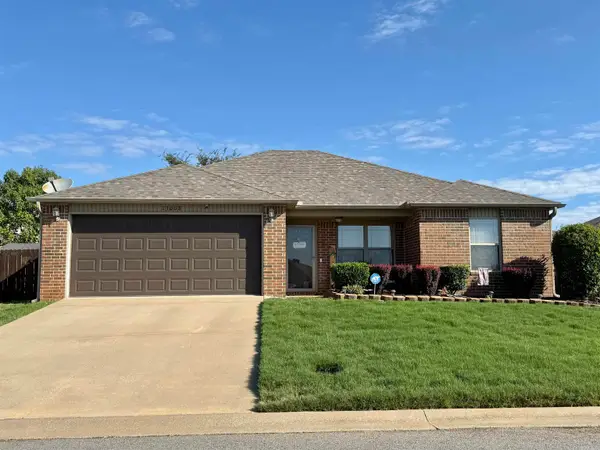 $199,900Active3 beds 2 baths1,340 sq. ft.
$199,900Active3 beds 2 baths1,340 sq. ft.13008 Skyridge Cove, Alexander, AR 72002
MLS# 25038888Listed by: CENTURY 21 PARKER & SCROGGINS REALTY - BENTON - New
 $52,900Active0.56 Acres
$52,900Active0.56 AcresTBD Schnider Lane, Alexander, AR 72002
MLS# 25038866Listed by: FATHOM REALTY CENTRAL - New
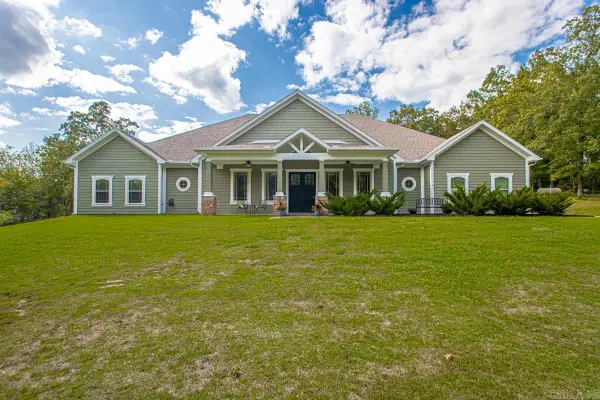 $599,000Active4 beds 3 baths3,950 sq. ft.
$599,000Active4 beds 3 baths3,950 sq. ft.1115 Brookhaven Court, Alexander, AR 72002
MLS# 25038817Listed by: CENTURY 21 PARKER & SCROGGINS REALTY - BENTON - New
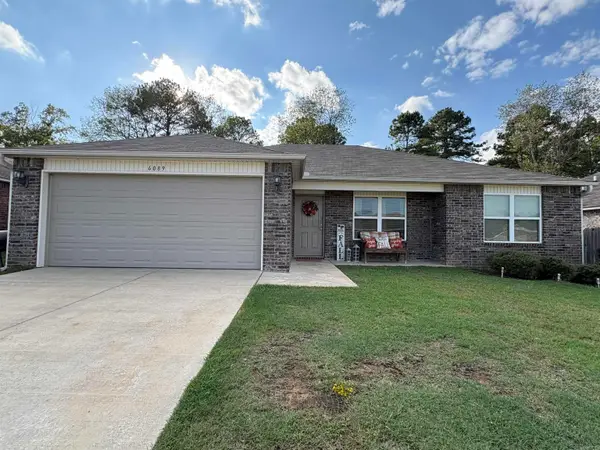 $226,000Active3 beds 2 baths1,508 sq. ft.
$226,000Active3 beds 2 baths1,508 sq. ft.Address Withheld By Seller, Alexander, AR 72002
MLS# 25038791Listed by: CENTURY 21 SANDSTONE REAL ESTATE GROUP - New
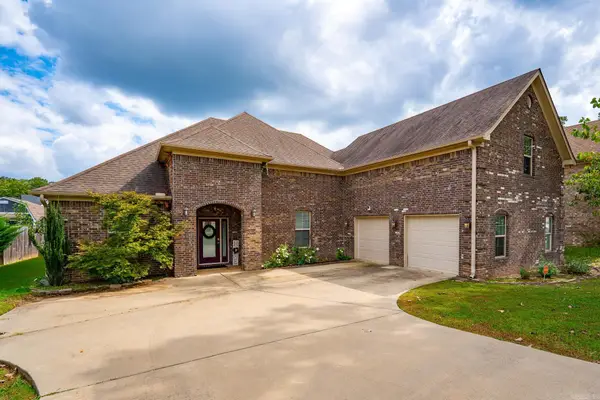 Listed by ERA$437,500Active4 beds 2 baths2,926 sq. ft.
Listed by ERA$437,500Active4 beds 2 baths2,926 sq. ft.6899 Grace Village Drive, Alexander, AR 72002
MLS# 25038673Listed by: ERA TEAM REAL ESTATE - New
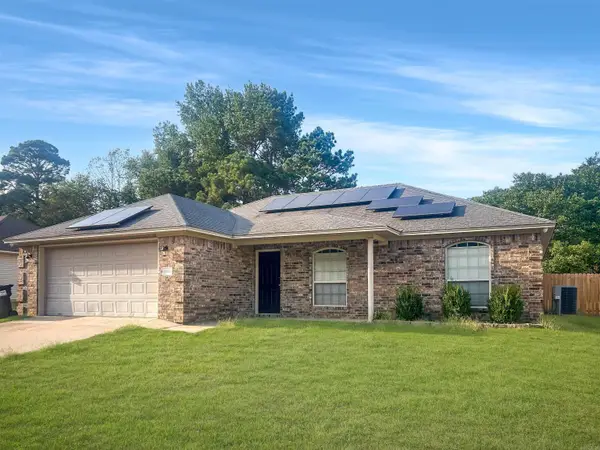 $219,900Active3 beds 2 baths1,424 sq. ft.
$219,900Active3 beds 2 baths1,424 sq. ft.1002 Katy Lane, Alexander, AR 72002
MLS# 25038627Listed by: CENTURY 21 PORTFOLIO
