5304 Bentwater Drive, Alexander, AR 72002
Local realty services provided by:ERA Doty Real Estate
5304 Bentwater Drive,Alexander, AR 72002
$530,900
- 4 Beds
- 3 Baths
- 2,959 sq. ft.
- Single family
- Active
Listed by: luke dorey
Office: lpt realty conway
MLS#:25046798
Source:AR_CARMLS
Price summary
- Price:$530,900
- Price per sq. ft.:$179.42
- Monthly HOA dues:$60
About this home
The seller is offering you $5,000 to make this home truly yours- apply it to closing costs, reduce the price! Lower your interest rate, or use it as a credit towards your dream upgrade! An absolutely Stunning 4-bed, 3-bath + office home in Fields of Hurricane Lake Estates! This luxury stunner showcases breathtaking landscaping and curb appeal. The inside features soaring vaulted & coffered ceilings, leathered granite countertops, massive picture-frame windows, and rich wood flooring. Guest bedrooms and the spacious upstairs bonus room (with en-suite bath) are finished with Karastan carpet and ultra-thick memory foam padding for unbeatable comfort. Now for the showstopper: your dream backyard oasis. Enjoy breathtaking views of lush greenspace filled with deer and birds from one of your two covered patios. Fire up the outdoor kitchen and relax on your expansive one-of-a-kind custom concrete paver patio that spans the entire backyard- designed for peace, privacy, and luxurious outdoor living. This home has a beautiful status of unmatched curb appeal, refined finishes, and one of the best backyards in the neighborhood- this home is a must-see.
Contact an agent
Home facts
- Year built:2021
- Listing ID #:25046798
- Added:83 day(s) ago
- Updated:February 14, 2026 at 03:22 PM
Rooms and interior
- Bedrooms:4
- Total bathrooms:3
- Full bathrooms:3
- Living area:2,959 sq. ft.
Heating and cooling
- Cooling:Central Cool-Electric
- Heating:Central Heat-Gas
Structure and exterior
- Roof:Architectural Shingle
- Year built:2021
- Building area:2,959 sq. ft.
- Lot area:0.27 Acres
Utilities
- Water:Water Heater-Gas, Water-Public
- Sewer:Sewer-Public
Finances and disclosures
- Price:$530,900
- Price per sq. ft.:$179.42
- Tax amount:$4,450 (2024)
New listings near 5304 Bentwater Drive
- New
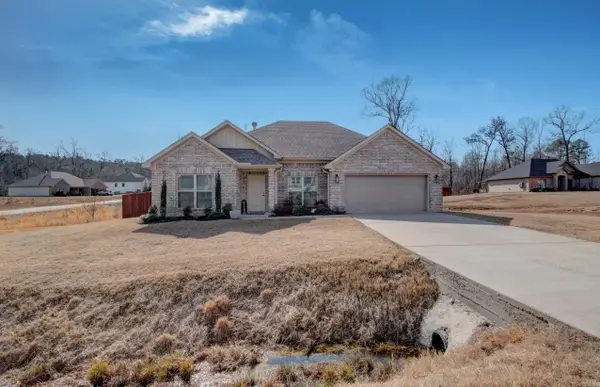 $332,000Active3 beds 2 baths1,761 sq. ft.
$332,000Active3 beds 2 baths1,761 sq. ft.543 Reuben Drive, Alexander, AR 72002
MLS# 26005755Listed by: REALTY ONE GROUP - PINNACLE - New
 $649,900Active5 beds 5 baths2,955 sq. ft.
$649,900Active5 beds 5 baths2,955 sq. ft.Avilla Manor Trail, Alexander, AR 72002
MLS# 26005725Listed by: CRYE-LEIKE REALTORS BRYANT  $220,000Active4.56 Acres
$220,000Active4.56 Acres0 Hilldale Rd, Alexander, AR 72002
MLS# 25037858Listed by: TMK PROPERTIES- New
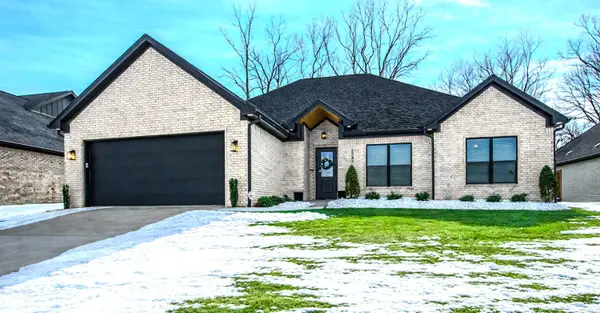 $439,900Active4 beds 2 baths2,384 sq. ft.
$439,900Active4 beds 2 baths2,384 sq. ft.6043 Coral Ridge Drive, Alexander, AR 72002
MLS# 26004956Listed by: HALSEY REAL ESTATE - BENTON - New
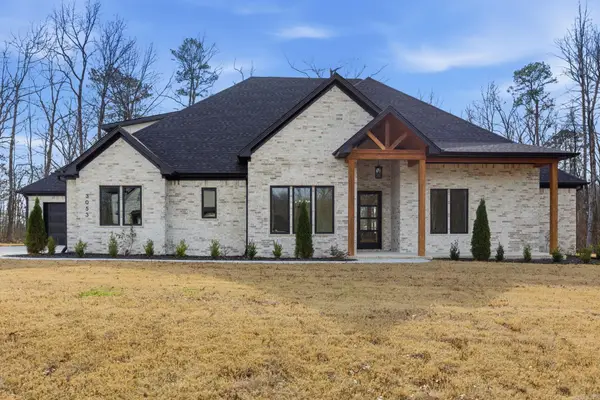 $725,000Active5 beds 5 baths3,387 sq. ft.
$725,000Active5 beds 5 baths3,387 sq. ft.3053 Avilla Manor, Alexander, AR 72002
MLS# 26004859Listed by: IREALTY ARKANSAS - BENTON - New
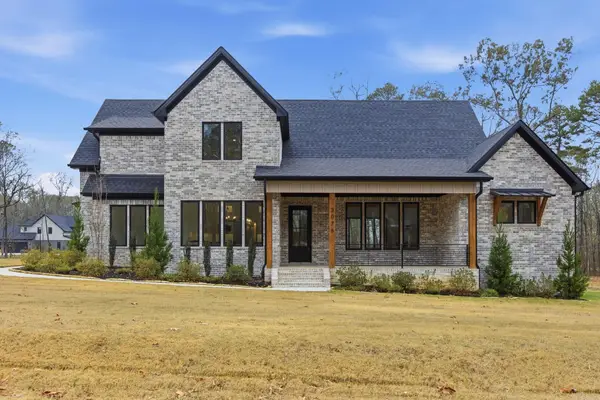 $689,900Active4 beds 4 baths3,223 sq. ft.
$689,900Active4 beds 4 baths3,223 sq. ft.3076 Avilla Manor, Alexander, AR 72002
MLS# 26004852Listed by: IREALTY ARKANSAS - BENTON - New
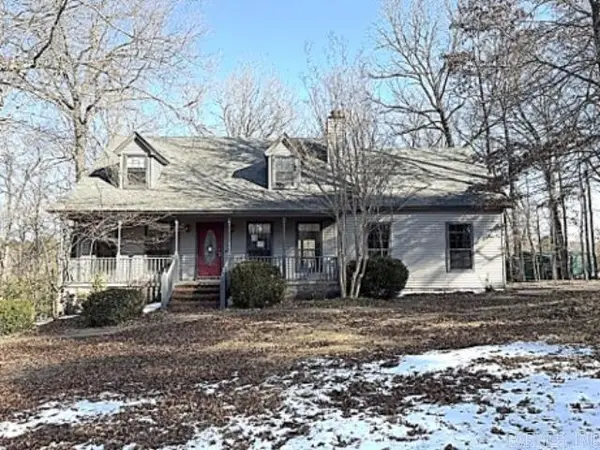 $279,900Active4 beds 3 baths2,222 sq. ft.
$279,900Active4 beds 3 baths2,222 sq. ft.2700 Crystal Lake Road, Alexander, AR 72002
MLS# 26004713Listed by: VYLLA HOME - New
 $214,900Active3 beds 2 baths1,243 sq. ft.
$214,900Active3 beds 2 baths1,243 sq. ft.2244 Ted Craig Drive, Alexander, AR 72002
MLS# 26004351Listed by: LENNAR REALTY - New
 $213,900Active3 beds 2 baths1,243 sq. ft.
$213,900Active3 beds 2 baths1,243 sq. ft.5101 Cornus Drive, Alexander, AR 72002
MLS# 26004353Listed by: LENNAR REALTY - New
 $212,900Active3 beds 2 baths1,243 sq. ft.
$212,900Active3 beds 2 baths1,243 sq. ft.2413 Sam Tillery Drive, Alexander, AR 72002
MLS# 26004354Listed by: LENNAR REALTY

