6118 Creekwater Drive, Alexander, AR 72002
Local realty services provided by:ERA Doty Real Estate
6118 Creekwater Drive,Alexander, AR 72002
$400,000
- 4 Beds
- 2 Baths
- 2,291 sq. ft.
- Single family
- Active
Listed by:scott cobb
Office:truman ball real estate
MLS#:25037559
Source:AR_CARMLS
Price summary
- Price:$400,000
- Price per sq. ft.:$174.6
About this home
This lovely home sits on a spacious half acre lot. 2291 sq. ft. w/ 4 bd 2 b, immaculate landscaping. You will notice the attention to details and showstopper windows! The beautiful LVP floors flow seamlessly throughout the main living areas & pave the way to the impressive open living room and chef’s kitchen. The living room is anchored by an alluring rock fireplace complete with gas logs & offers plenty of space for seating. Dream kitchen w/large island, quartz countertop flanked by gorgeous modern light fixtures, stainless steel appliances, a gas stovetop & more cabinetry than you can imagine. The dining nook has shiplap walls surrounded by sunlight & overlooking the expansive backyard. Nice Master bedroom/ bath w/ large shower, extensive tile work, his/her divided sink areas, granite countertops & modern fixtures. Huge walk-in closet opens to laundry room w/ sink & extra storage. Split floor plan w/ 3 additional bd 1 hall bath, nice sized closets & like new carpet. Large covered back porch w/ gas fireplace with TV hookups overlooks massive backyard. Perfect spot for morning coffee or watching the game. Lots of hummingbirds & occasional deer! Brand new 16x12 storage building.
Contact an agent
Home facts
- Year built:2023
- Listing ID #:25037559
- Added:9 day(s) ago
- Updated:September 28, 2025 at 02:35 PM
Rooms and interior
- Bedrooms:4
- Total bathrooms:2
- Full bathrooms:2
- Living area:2,291 sq. ft.
Heating and cooling
- Cooling:Central Cool-Electric
- Heating:Central Heat-Gas
Structure and exterior
- Roof:Architectural Shingle
- Year built:2023
- Building area:2,291 sq. ft.
- Lot area:0.51 Acres
Utilities
- Water:Water Heater-Gas, Water-Public
- Sewer:Sewer-Public
Finances and disclosures
- Price:$400,000
- Price per sq. ft.:$174.6
- Tax amount:$3,358
New listings near 6118 Creekwater Drive
- New
 $52,900Active0.56 Acres
$52,900Active0.56 AcresTBD Schnider Lane, Alexander, AR 72002
MLS# 25038866Listed by: FATHOM REALTY CENTRAL - New
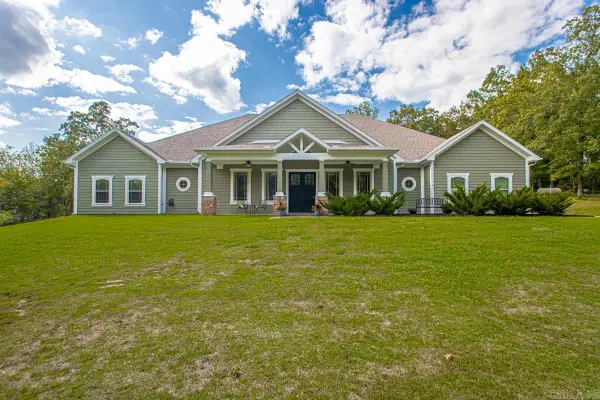 $599,000Active4 beds 3 baths3,950 sq. ft.
$599,000Active4 beds 3 baths3,950 sq. ft.1115 Brookhaven Court, Alexander, AR 72002
MLS# 25038817Listed by: CENTURY 21 PARKER & SCROGGINS REALTY - BENTON - New
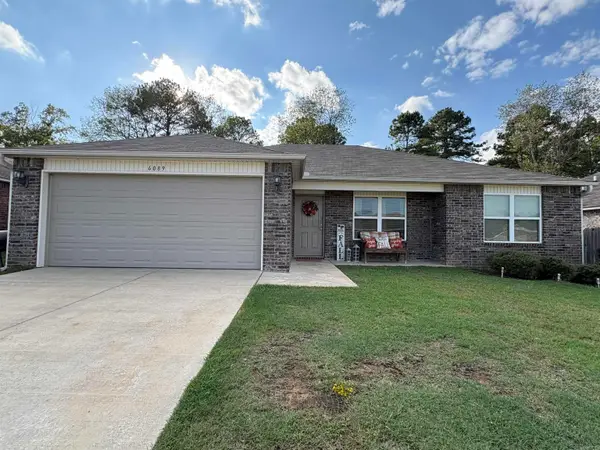 $226,000Active3 beds 2 baths1,508 sq. ft.
$226,000Active3 beds 2 baths1,508 sq. ft.Address Withheld By Seller, Alexander, AR 72002
MLS# 25038791Listed by: CENTURY 21 SANDSTONE REAL ESTATE GROUP - New
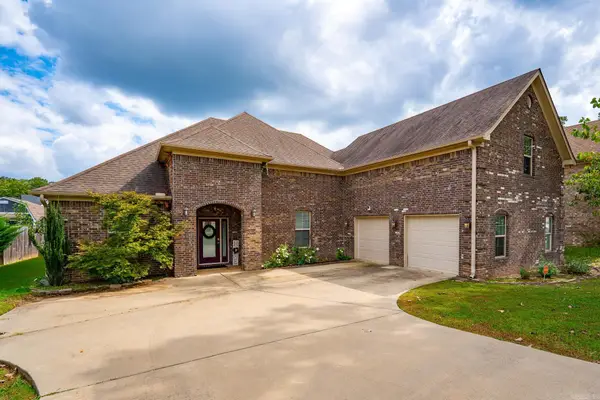 Listed by ERA$437,500Active4 beds 2 baths2,926 sq. ft.
Listed by ERA$437,500Active4 beds 2 baths2,926 sq. ft.6899 Grace Village Drive, Alexander, AR 72002
MLS# 25038673Listed by: ERA TEAM REAL ESTATE - New
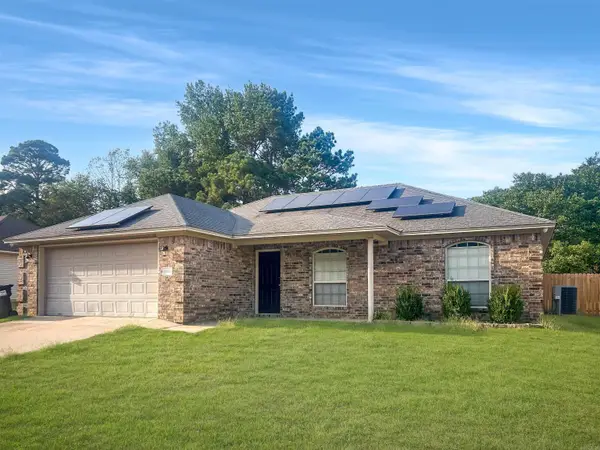 $219,900Active3 beds 2 baths1,424 sq. ft.
$219,900Active3 beds 2 baths1,424 sq. ft.1002 Katy Lane, Alexander, AR 72002
MLS# 25038627Listed by: CENTURY 21 PORTFOLIO - New
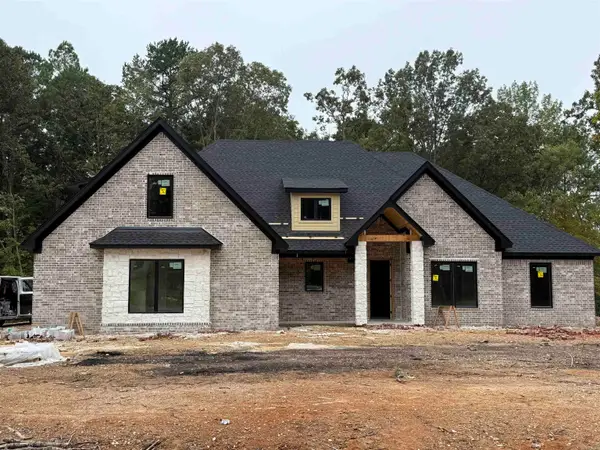 $650,000Active5 beds 4 baths2,981 sq. ft.
$650,000Active5 beds 4 baths2,981 sq. ft.3092 Avilla Manor Trail, Alexander, AR 72002
MLS# 25038346Listed by: IREALTY ARKANSAS - BENTON - New
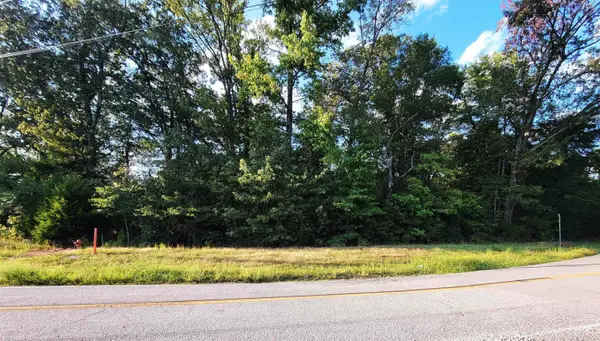 $499,000Active20.65 Acres
$499,000Active20.65 AcresKruse Loop, Alexander, AR 72002
MLS# 25038214Listed by: CRYE-LEIKE REALTORS KANIS BRANCH - New
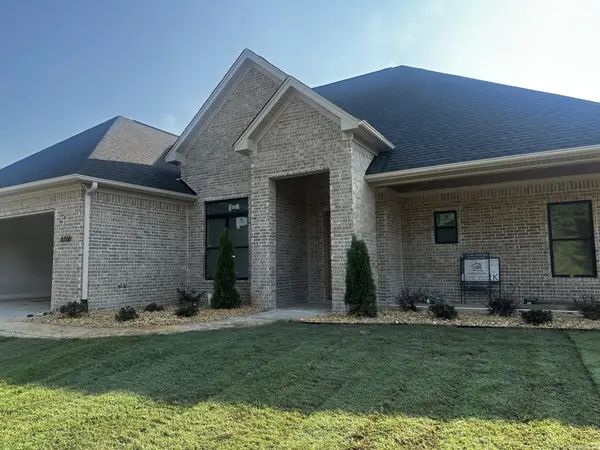 $448,000Active3 beds 3 baths2,320 sq. ft.
$448,000Active3 beds 3 baths2,320 sq. ft.6166 Majestic Waters Drive, Alexander, AR 72002
MLS# 25038052Listed by: RE/MAX ELITE SALINE COUNTY - New
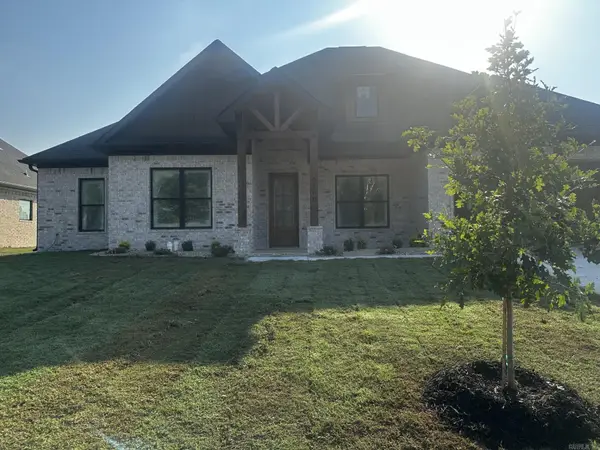 $444,000Active3 beds 3 baths2,320 sq. ft.
$444,000Active3 beds 3 baths2,320 sq. ft.6160 Majestic Waters Drive, Alexander, AR 72002
MLS# 25038051Listed by: RE/MAX ELITE SALINE COUNTY - New
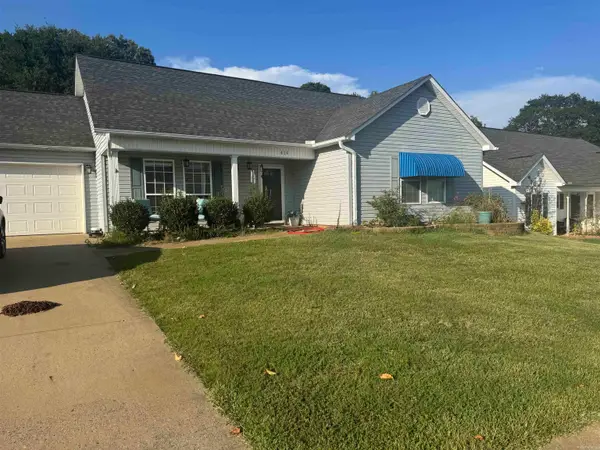 $243,000Active3 beds 2 baths1,420 sq. ft.
$243,000Active3 beds 2 baths1,420 sq. ft.414 Sherry Ann Court, Alexander, AR 72002
MLS# 25037960Listed by: VYLLA HOME
