6715 Roberts Road, Alexander, AR 72002
Local realty services provided by:ERA TEAM Real Estate
Listed by: greg calaway, jennifer carter
Office: baxley-penfield-moudy realtors
MLS#:25043721
Source:AR_CARMLS
Price summary
- Price:$680,000
- Price per sq. ft.:$389.46
About this home
Wonderful, custom built cottage style home! This home sits on 10 acres with 2 very nice shops & a pond! This house features a completely renovated kitchen! The kitchen features all stainless steel appliances: wall oven, microwave, an electric cooktop stove. Plenty of cabinets in this kitchen including an Island. There are black granite countertops throughout. Living room has hand-scraped floors. Downstairs is the primary bedroom & bath. In the primary bedroom, there is hand-scarped floors & built in dresser. Primary bath has been updated with granite countertops, walk-in tile shower. Upstairs there are 2 other bedrooms & full bath. Outside there is one detached garage next to the house. Inside this garage is a woodworking area & peg boards. Down the hill is an additional 30 x 30 shop that is insulated with garage doors, electricity. The home also includes a whole home generator, filled propane tank, instant hot water heater. Property is fully fenced & gated!
Contact an agent
Home facts
- Year built:1986
- Listing ID #:25043721
- Added:105 day(s) ago
- Updated:February 14, 2026 at 03:22 PM
Rooms and interior
- Bedrooms:3
- Total bathrooms:2
- Full bathrooms:2
- Living area:1,746 sq. ft.
Heating and cooling
- Cooling:Central Cool-Electric
- Heating:Central Heat-Electric
Structure and exterior
- Roof:3 Tab Shingles, Architectural Shingle, Composition, Pitch
- Year built:1986
- Building area:1,746 sq. ft.
- Lot area:10 Acres
Schools
- High school:Bryant
- Middle school:Bethel
- Elementary school:Parkway
Utilities
- Water:Water Heater-Electric, Water-Public
- Sewer:Septic
Finances and disclosures
- Price:$680,000
- Price per sq. ft.:$389.46
- Tax amount:$2,313
New listings near 6715 Roberts Road
- New
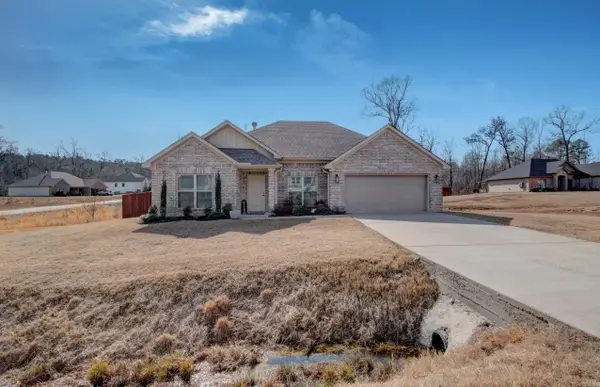 $332,000Active3 beds 2 baths1,761 sq. ft.
$332,000Active3 beds 2 baths1,761 sq. ft.543 Reuben Drive, Alexander, AR 72002
MLS# 26005755Listed by: REALTY ONE GROUP - PINNACLE - New
 $649,900Active5 beds 5 baths2,955 sq. ft.
$649,900Active5 beds 5 baths2,955 sq. ft.Avilla Manor Trail, Alexander, AR 72002
MLS# 26005725Listed by: CRYE-LEIKE REALTORS BRYANT  $220,000Active4.56 Acres
$220,000Active4.56 Acres0 Hilldale Rd, Alexander, AR 72002
MLS# 25037858Listed by: TMK PROPERTIES- New
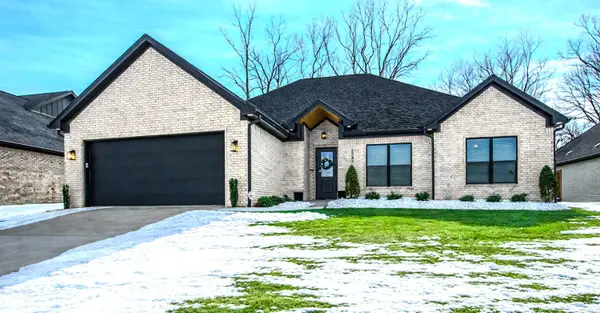 $439,900Active4 beds 2 baths2,384 sq. ft.
$439,900Active4 beds 2 baths2,384 sq. ft.6043 Coral Ridge Drive, Alexander, AR 72002
MLS# 26004956Listed by: HALSEY REAL ESTATE - BENTON - New
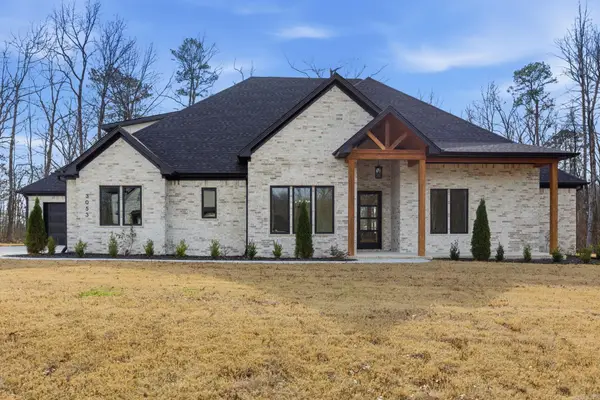 $725,000Active5 beds 5 baths3,387 sq. ft.
$725,000Active5 beds 5 baths3,387 sq. ft.3053 Avilla Manor, Alexander, AR 72002
MLS# 26004859Listed by: IREALTY ARKANSAS - BENTON - New
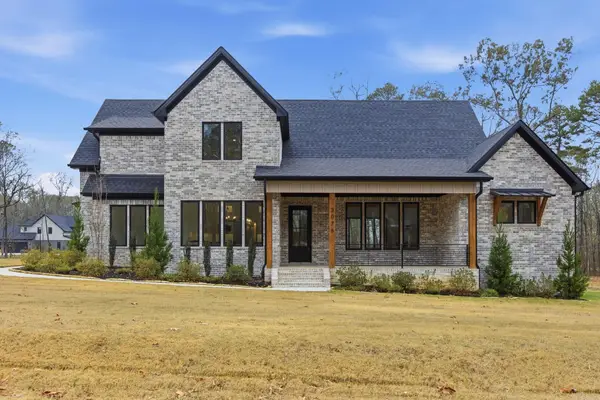 $689,900Active4 beds 4 baths3,223 sq. ft.
$689,900Active4 beds 4 baths3,223 sq. ft.3076 Avilla Manor, Alexander, AR 72002
MLS# 26004852Listed by: IREALTY ARKANSAS - BENTON - New
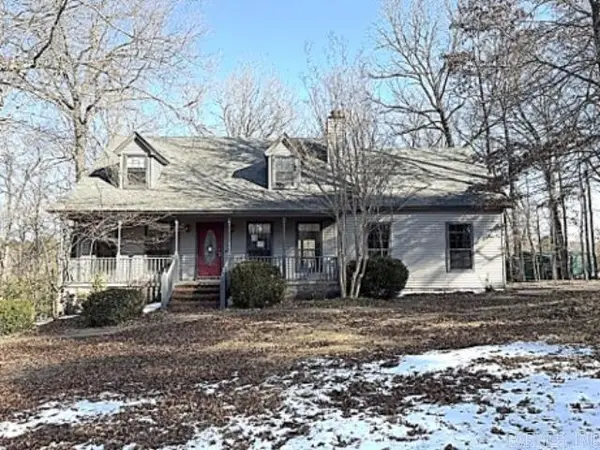 $279,900Active4 beds 3 baths2,222 sq. ft.
$279,900Active4 beds 3 baths2,222 sq. ft.2700 Crystal Lake Road, Alexander, AR 72002
MLS# 26004713Listed by: VYLLA HOME - New
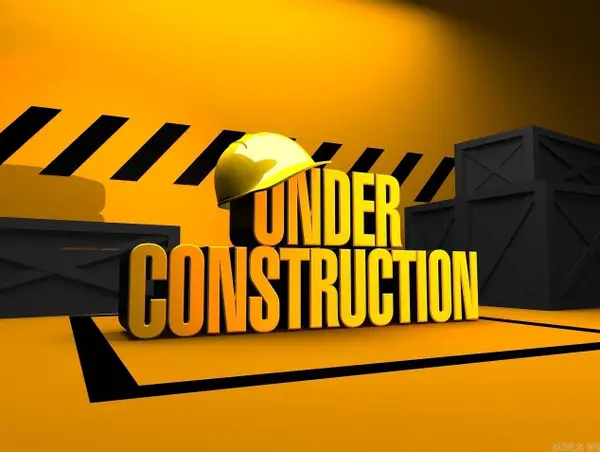 $214,900Active3 beds 2 baths1,243 sq. ft.
$214,900Active3 beds 2 baths1,243 sq. ft.2244 Ted Craig Drive, Alexander, AR 72002
MLS# 26004351Listed by: LENNAR REALTY - New
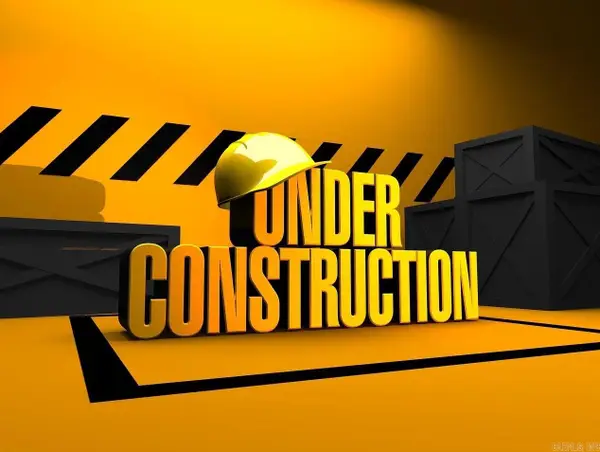 $213,900Active3 beds 2 baths1,243 sq. ft.
$213,900Active3 beds 2 baths1,243 sq. ft.5101 Cornus Drive, Alexander, AR 72002
MLS# 26004353Listed by: LENNAR REALTY - New
 $212,900Active3 beds 2 baths1,243 sq. ft.
$212,900Active3 beds 2 baths1,243 sq. ft.2413 Sam Tillery Drive, Alexander, AR 72002
MLS# 26004354Listed by: LENNAR REALTY

